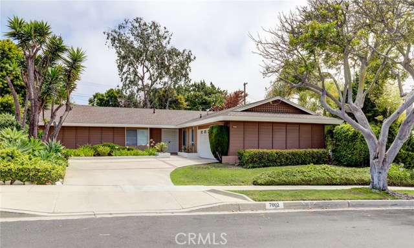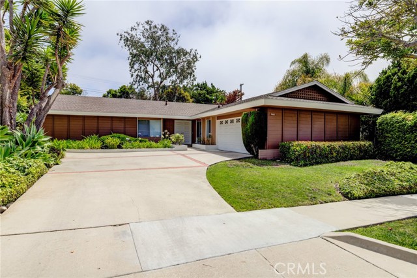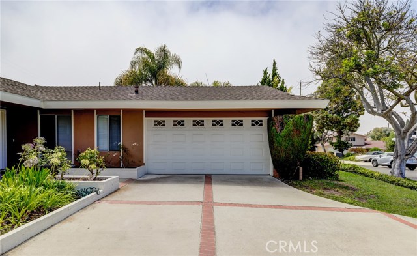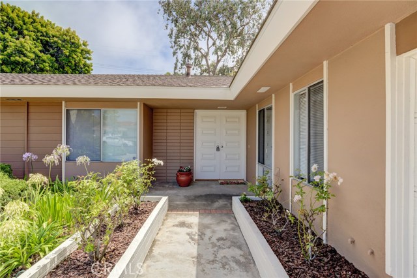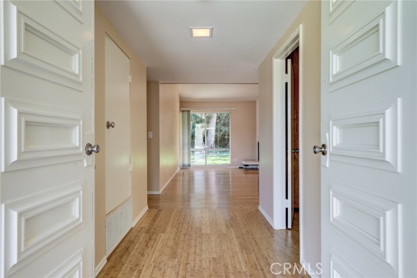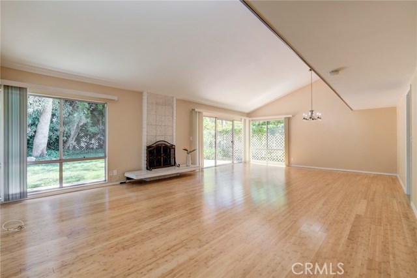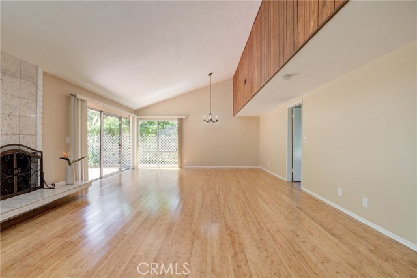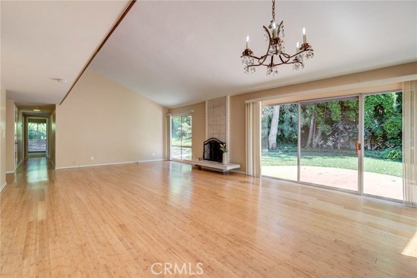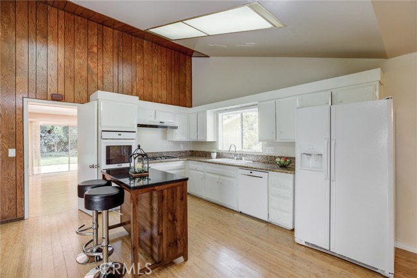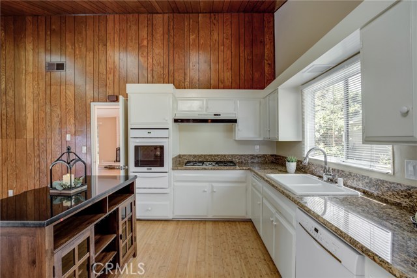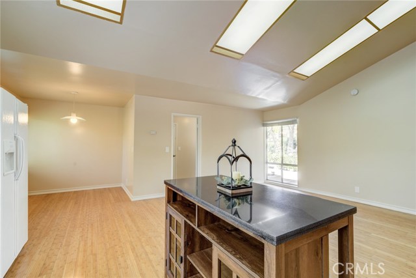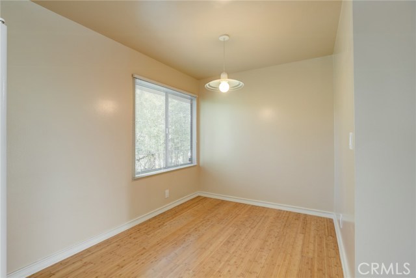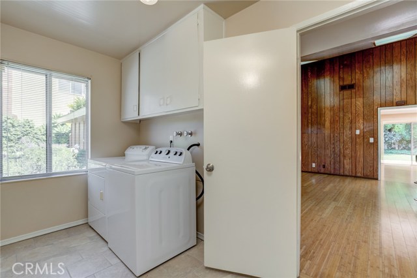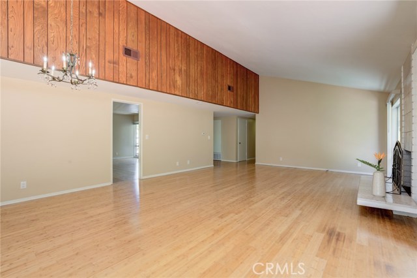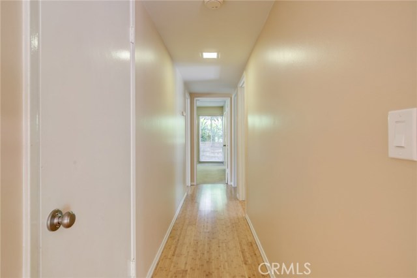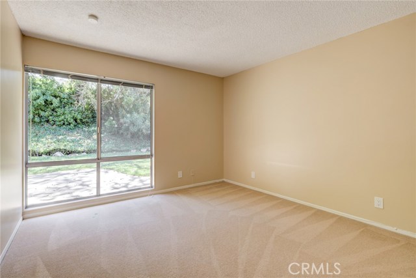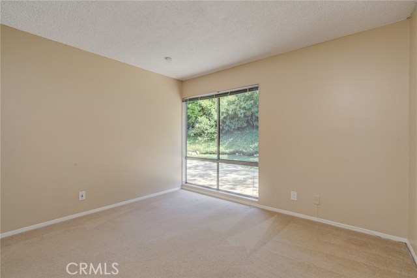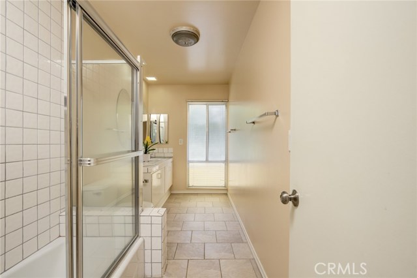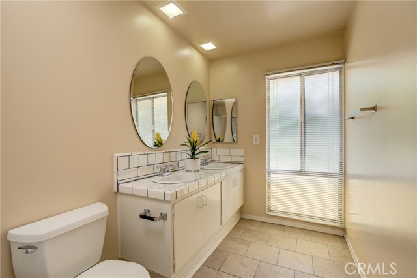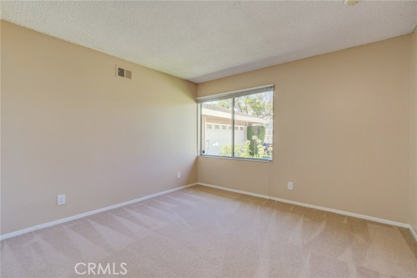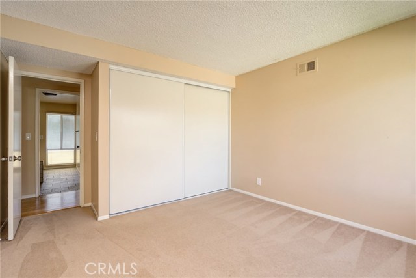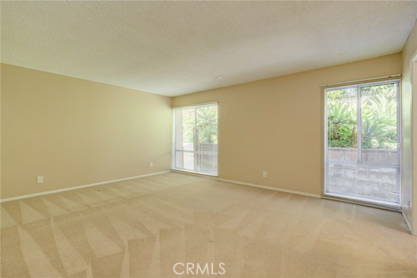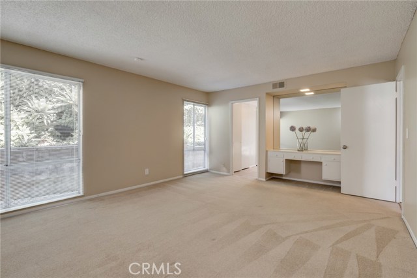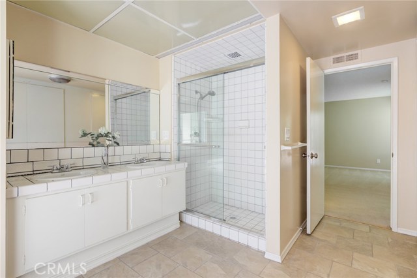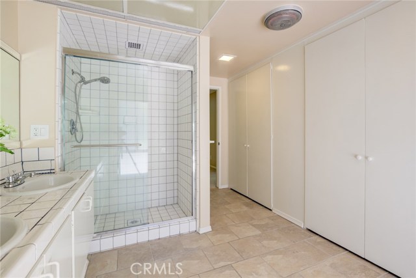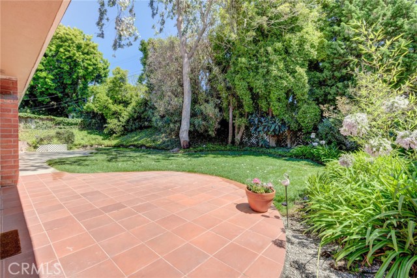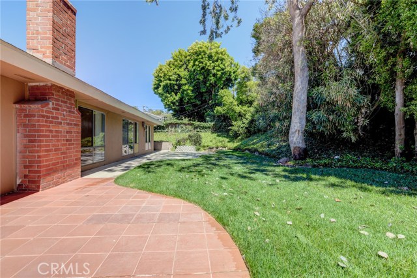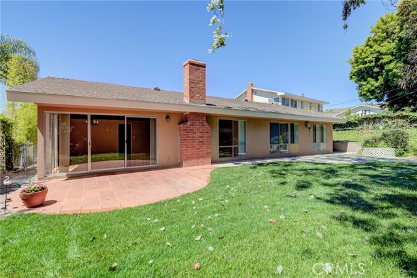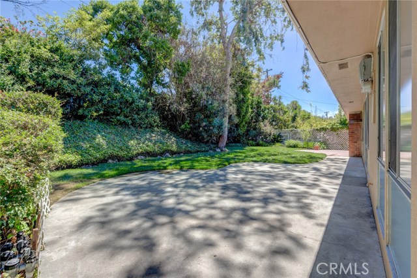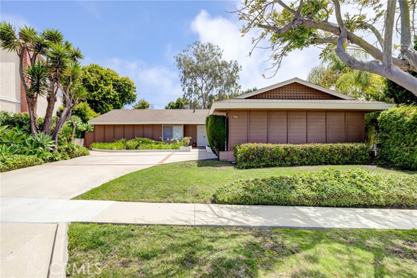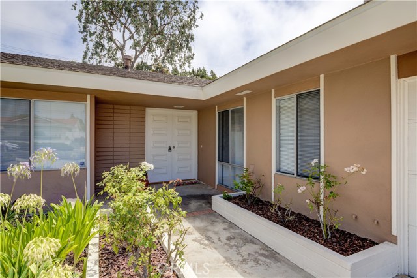Single-Level Home with Wonderful Curb Appeal. This charming single-level home is located in the heart of Los Verdes. This home has a master bedroom, two large guest bedrooms, and two spacious bathrooms. The huge master suite sits on one end of the home for maximum privacy. This is a
great opportunity to own a spacious home in a highly desirable area with great schools in Palos Verdes. Home Features: Bright and airy open floor plan
with lots of natural light coming through from every window. The house has a functional layout with excellent flow. Formal entry with double doors leads to Large living room with a fireplace. Adjoining dining room opens to the well maintained and a private back yard. Kitchen has a breakfast area
that is adjacent to a large family room with a vaulted ceiling. The separate laundry area (that could also be used as a panty) has plenty of cabinet space
and is conveniently located near the kitchen. Direct access to a two-car garage. Walking distance to Vista Grande Elementary school. This home is
perfect for a family with school-age children. Wonderful house for family living and a great investment !!
