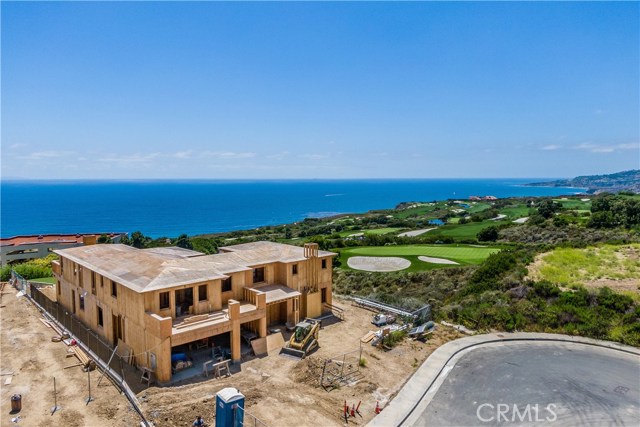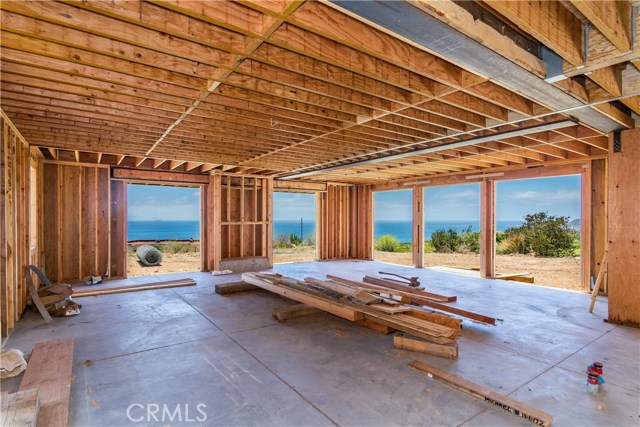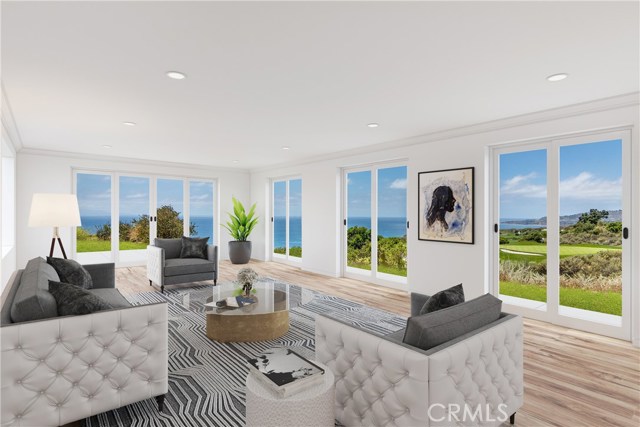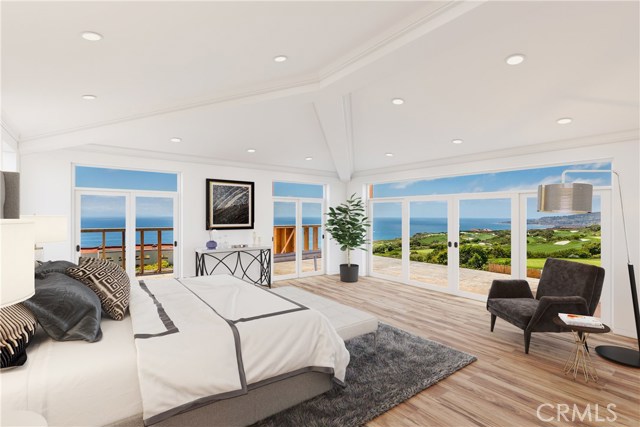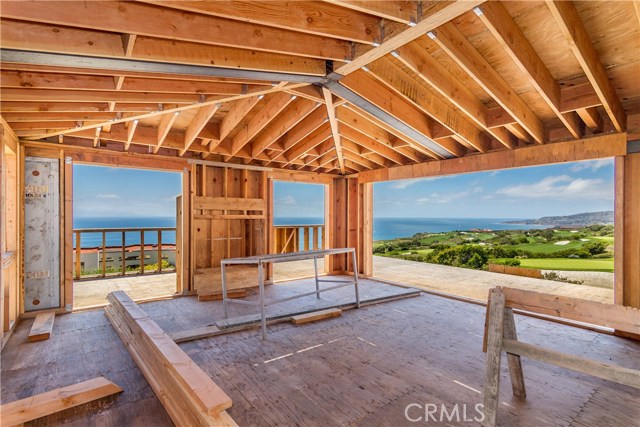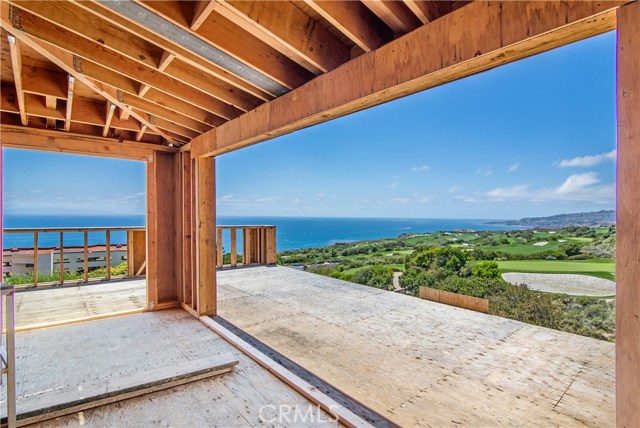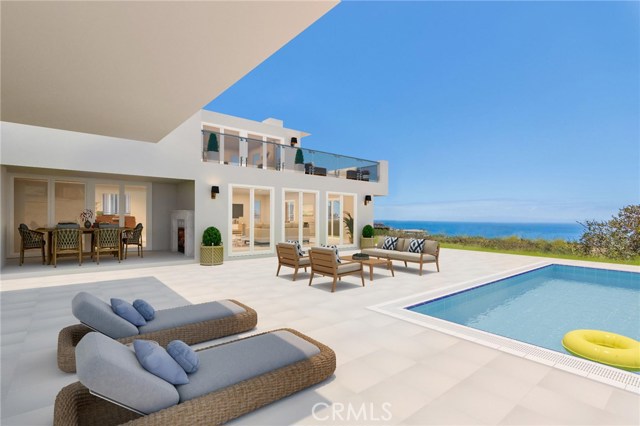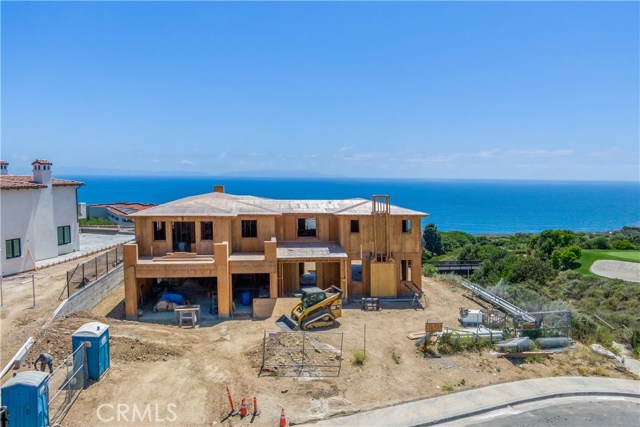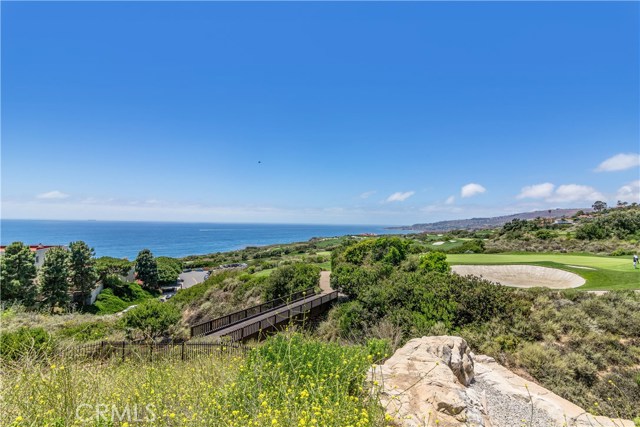Create your own Rancho Palos Verdes Paradise! Purchase this new construction home before it is complete and choose your interior finishes to accomplish your personal style. Unobstructed ocean views are the focal point of this homes’ meticulously laid out floor plan. Wrought-iron doors open to reveal a two-story vaulted entryway adjacent to the living room that immediately draws you in with its unobstructed golf course and ocean views. At the center of this home is an open-concept family room and kitchen where meals can be prepped in the state-of-the-art chef’s kitchen with WOLF and SubZero appliances all while overlooking ocean and golf course views through oversized glass sliding doors. The backyard seamlessly integrates the indoor-outdoor lifestyle with multiple walkouts and features a covered patio with BBQ and fireplace, pool and spa, and large grass area. The dining room and powder room complete the main floor, while all five ensuite bedrooms lie upstairs, each with its own walk-in closet and balcony access. Some of the best ocean and golf course views this neighborhood has to offer can be enjoyed from the privacy of the master suite and large wrap around deck. The suite also features a stone fireplace, walk-in closet, and large bathroom with stand-alone soaking tub. The home also boasts a 3-car garage; large second-floor laundry room; built-in sound systems; an elevator; and so much more! Anticipated completion December 2020. Plans upon request.
