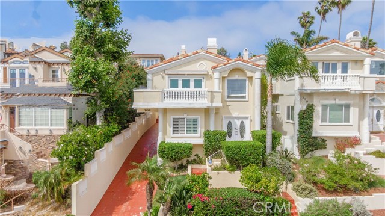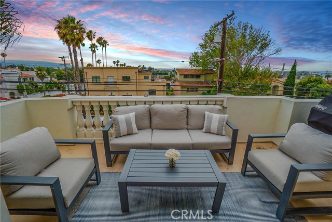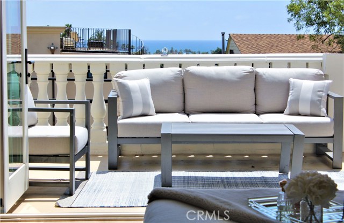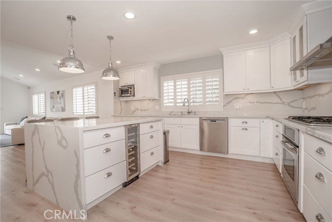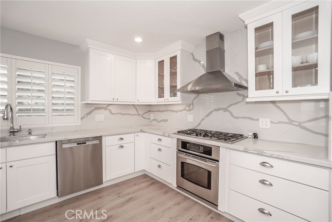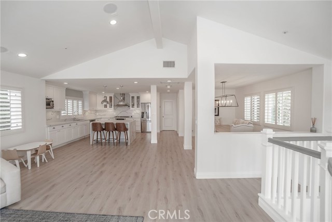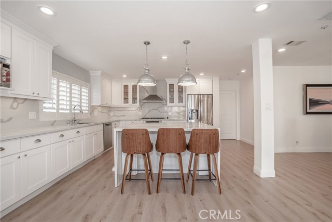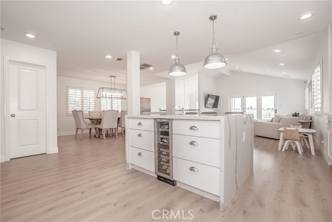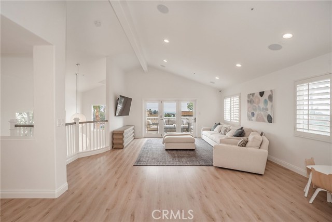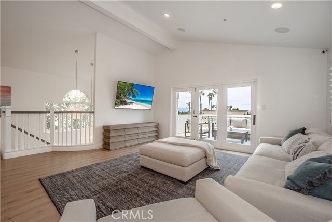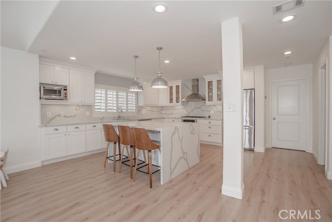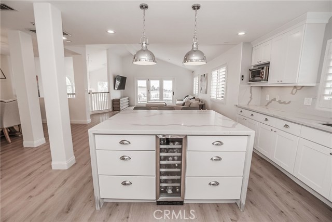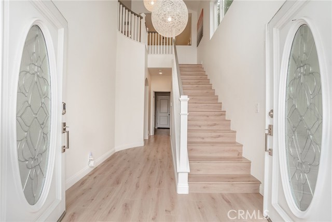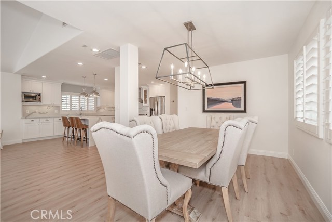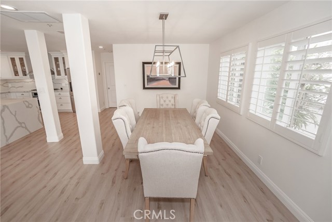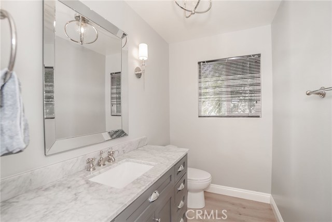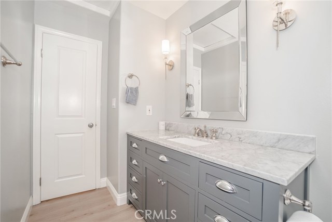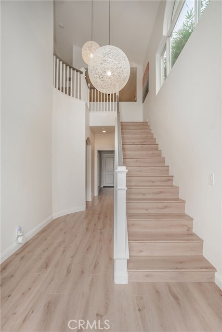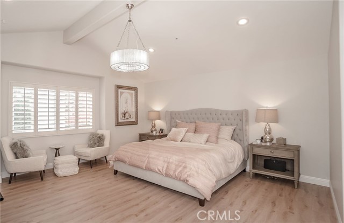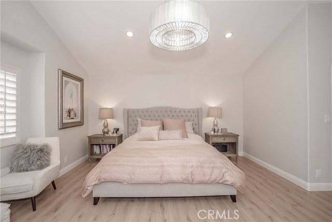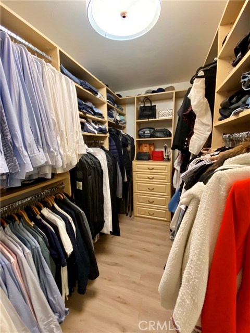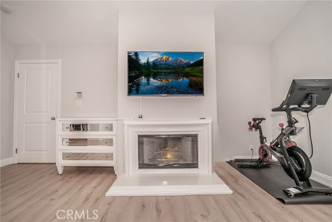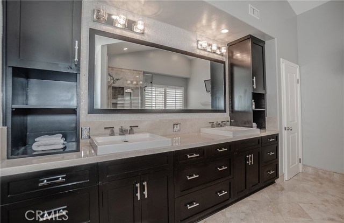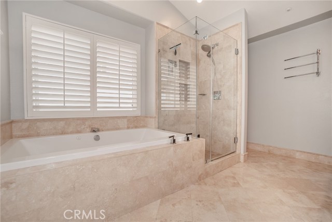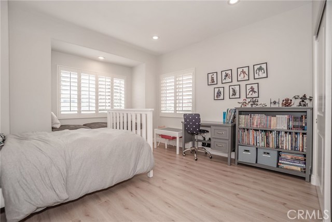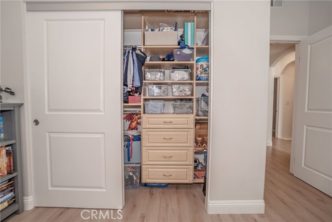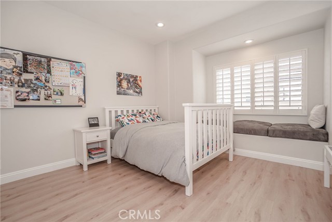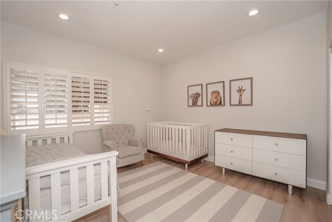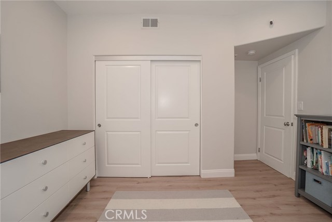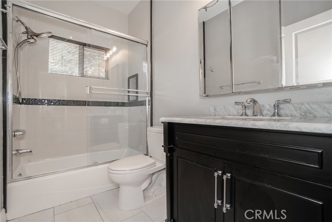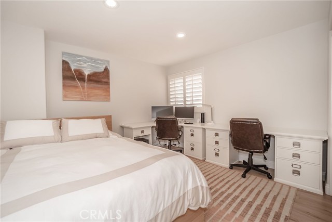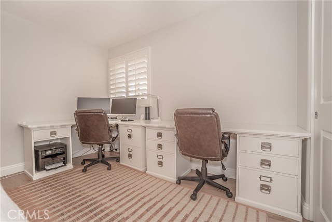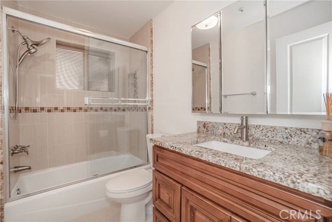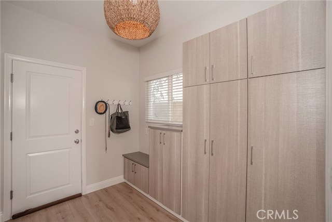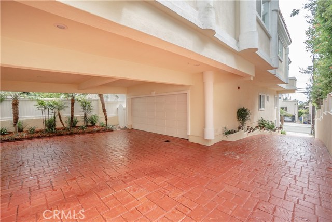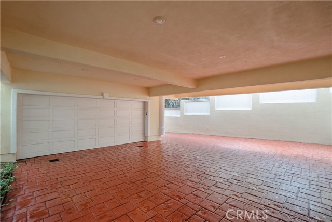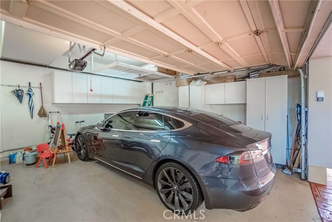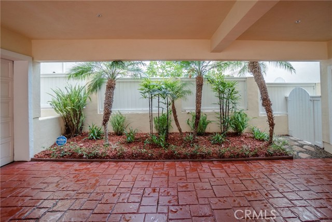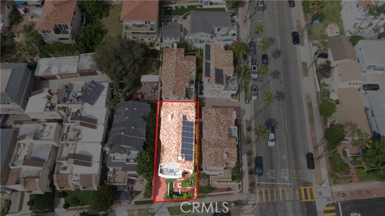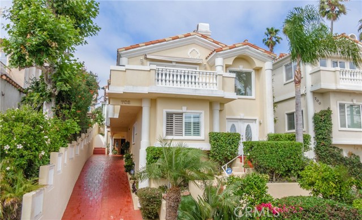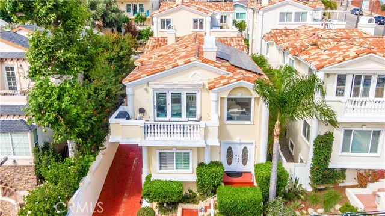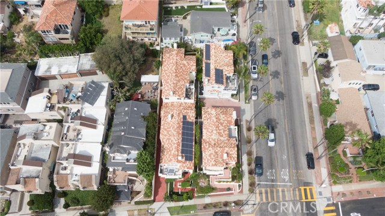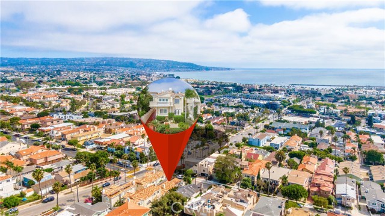Virtual tour: https://bit.ly/31p6C2i Remodeled in 2018, this home offers over 2600 sq ft of living space. From this front unit, you have spectacular oceans views from the spacious deck, living room, & kitchen. You’re met w/ a grand entrance on the main level. Head upstairs, past the Moooi light fixtures, to the living, dining, & kitchen area. The primary bedroom is on this top level, featuring vaulted ceilings, fireplace, walk-in closet, & spa-like bathroom. The thoughtful floorplan of 4 bedrooms and 3.5 bathrooms leaves no space wasted. Keep organized with custom cabinetry in the mudroom, adjacent to the 2 car garage, where your electric car plug-in is easily accessible. Running on solar panels, your electric bill is virtually non-existent. More closets, complete w/a wine fridge, can be found on the lower level, where one of your bedrooms w/full bath is privately tucked away. Two more bedrooms are situated on the second level, along with a full bath. The list of upgrades throughout this gorgeous home is a long one- Quartz countertops in kitchen, & waterfall design on the large kitchen island, marble countertops in the bathrooms, designer light fixtures from Arhaus & Hudson Valley, dual tankless water heaters, built-in surround speakers in living room, bi-fold doors opening up the living space to the deck, retractable awning to shade the sun, & California Closet systems in all bedroom closets. Walking distance to award-winning schools, the beach, dining & shops.


