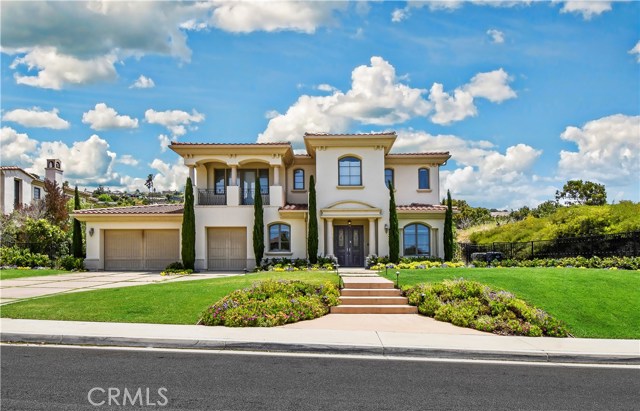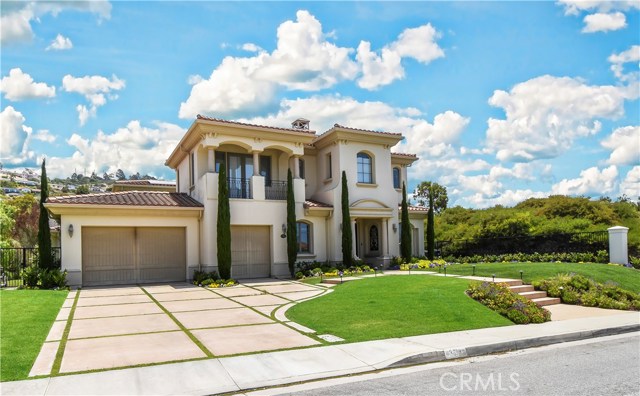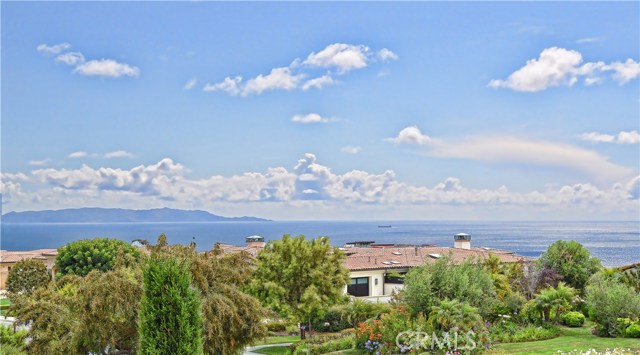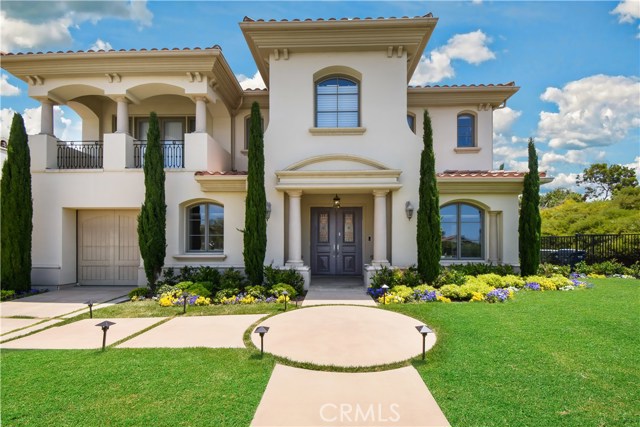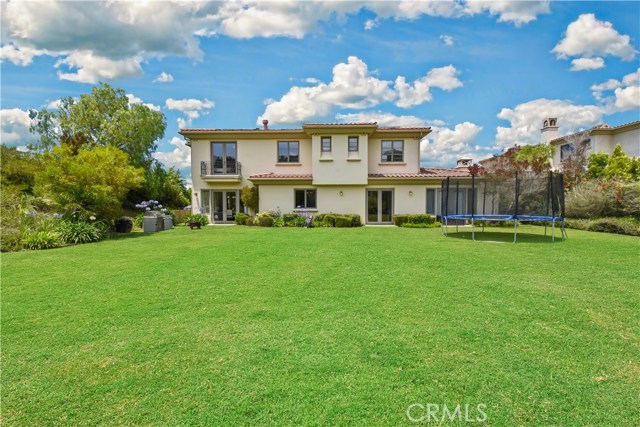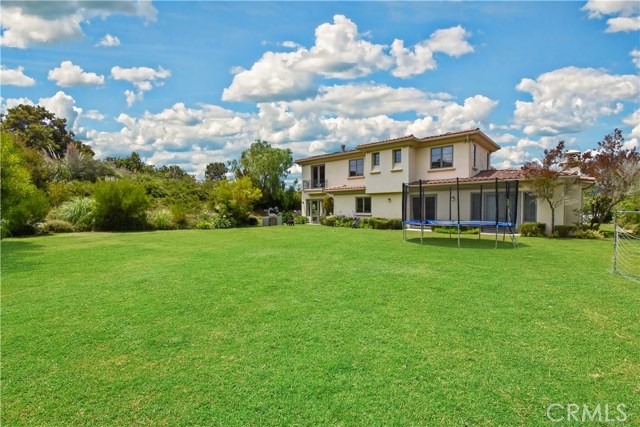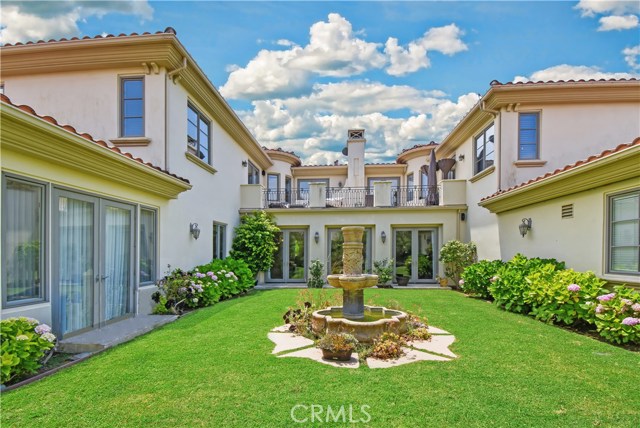This home was remodeled and redecorated 2016 by the current owner with some newer floors, designer’s paint and custom shades for all windows and sliding doors. This home has an excellent and open floor plan that flows from the spacious entry through the elegant formal living, dining room, bright music/game room, and incredible kitchen all the way to the family room, it is not the usual reversed floor plan in the same area. There are 7 bedroom suites, which can be accommodated as your own desires and needs for choices of guest room, gym, or library. Gourmet kitchen offers Viking appliances, large center island, breakfast area, and walk-in pantry. It is next to the family room and both look out to the lovely center courtyard with fountain, and with multiple French doors access to the huge lush backyard. There are two bedroom suites on the main level. The luxurious master suite is upstairs with private balcony, which offers stunning sunset, ocean, and Catalina Island views; it also has generous walk in closet and stately master bathroom. Four other bedrooms suites are on this level. There is another huge balcony for these suites. There are Travertine and wood flooring throughout, dual zoned AC/heating, 4 fireplaces, a 3-car garage, and backyard has plenty room for a pool upon plan approved by HOA and city. Enjoy the close proximity to Terranea Resort, shopping, restaurants and award-winning schools. Truly a great value and not to be missed!

