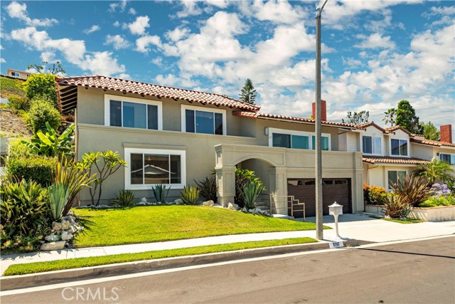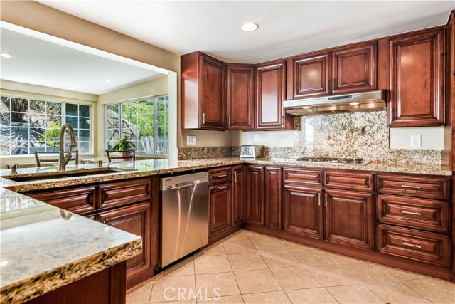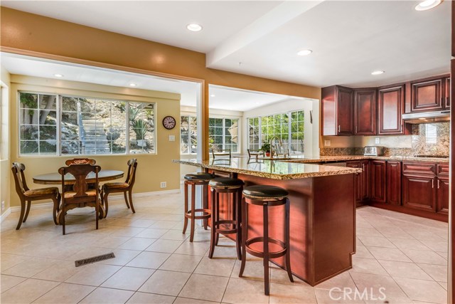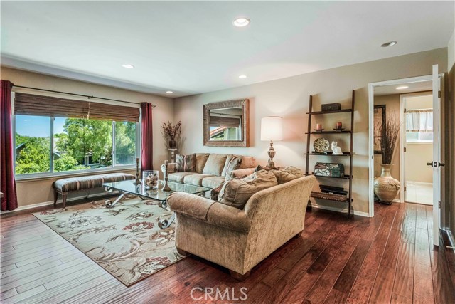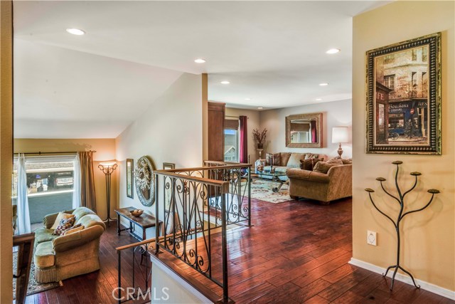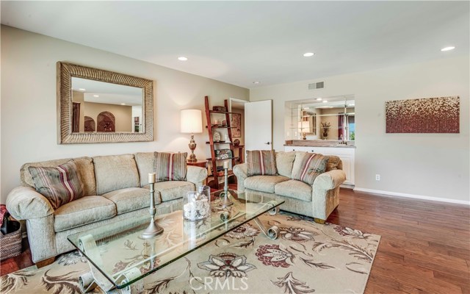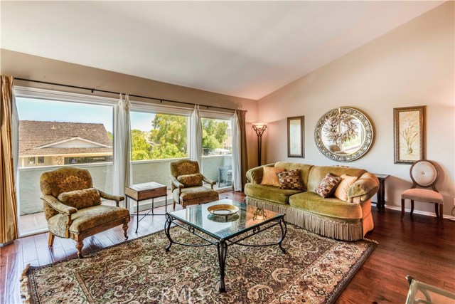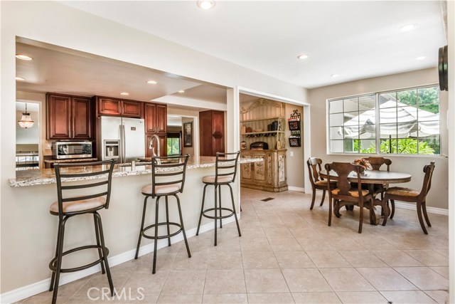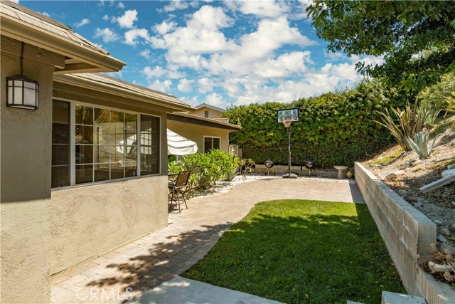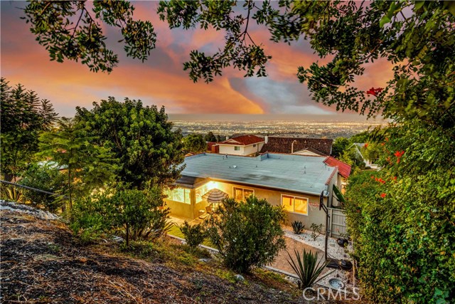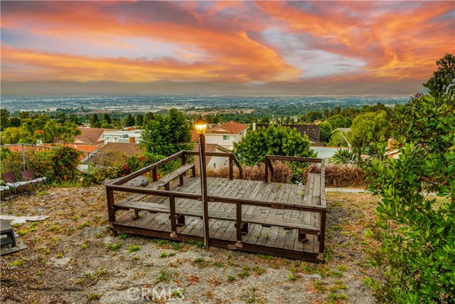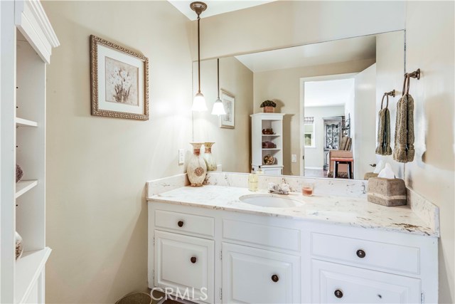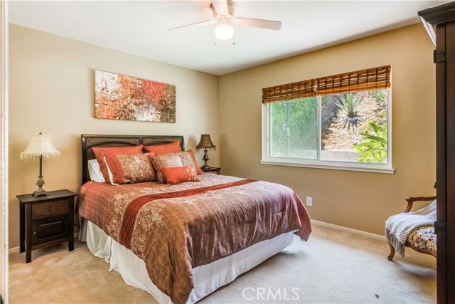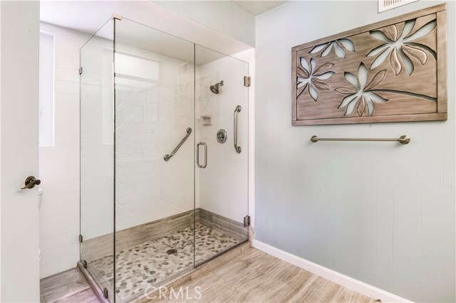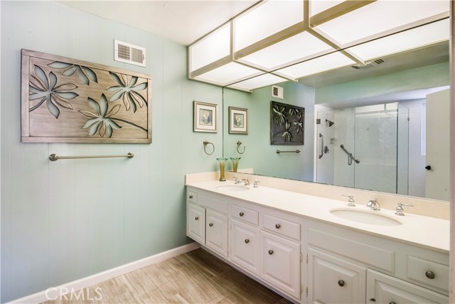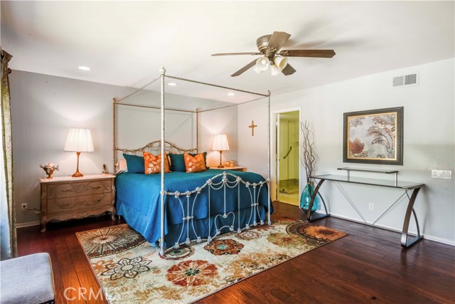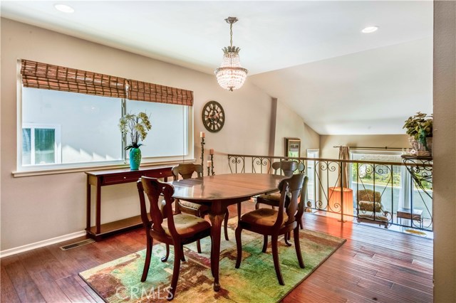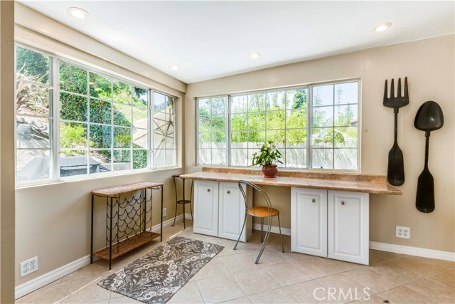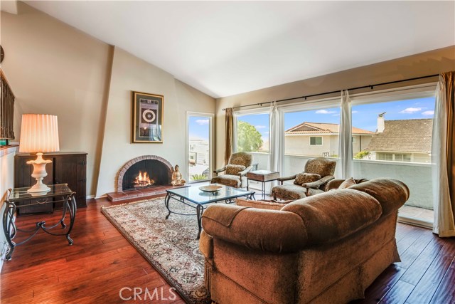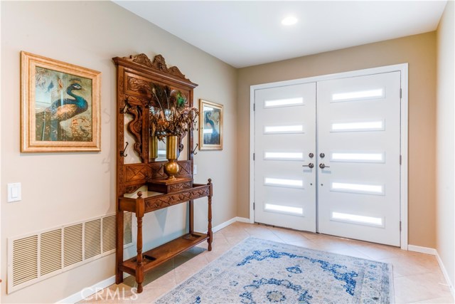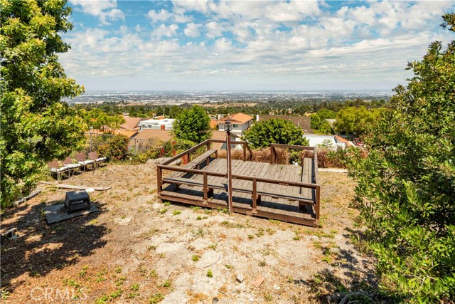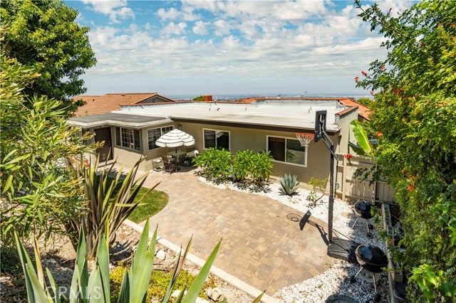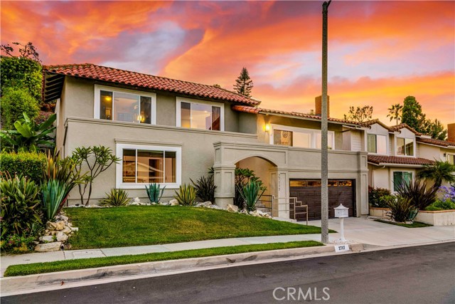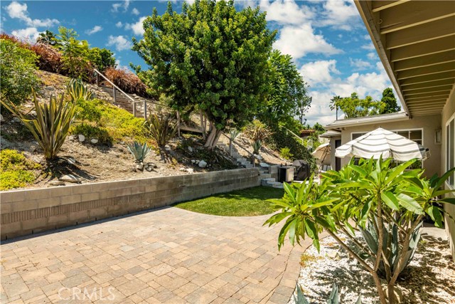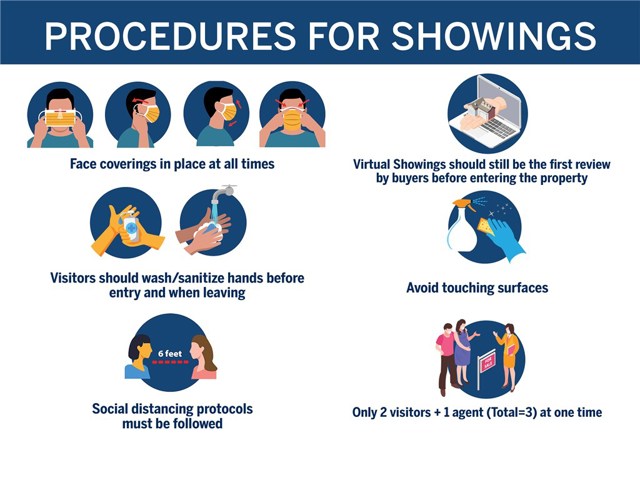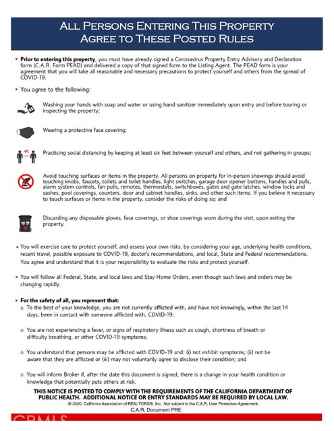Located on a quiet cul-de-sac, in the desirable “Blackhorse” neighborhood, this upgraded, split-level home has a great floor plan with spacious, bright rooms. There’s a large master-suite with walk-in closet on the entry level. The formal living room has a vaulted ceiling, fireplace and a viewing balcony to enjoy the city lights. The updated kitchen features granite counters, stainless appliances and an adjacent eating area that provides access to the rear yard with patio and BBQ area. Additionally, there’s an oversized, elevated backyard and deck to enjoy the incredible views. The formal dining room and separate family room add to the endless entertaining options. This home and it’s flexible floor plan has already proven successful for a multi-generational family. Some of the other wonderful features include an attached two-car garage with direct access, a spacious laundry room and tons of natural light!
