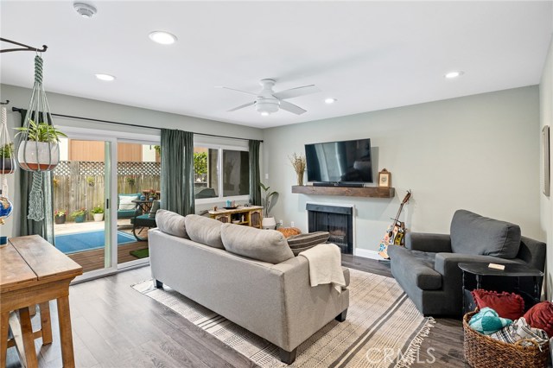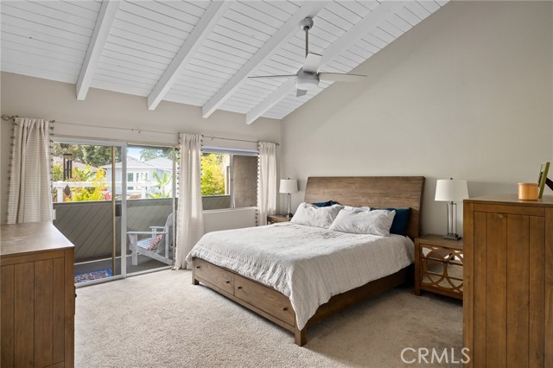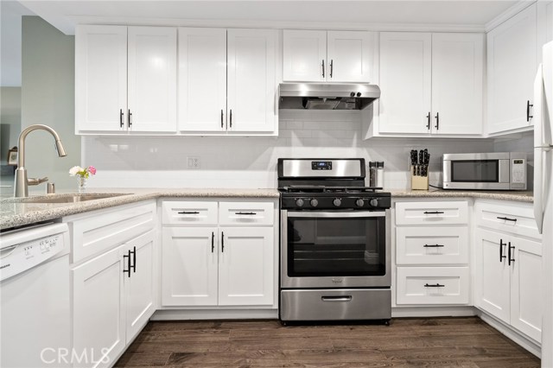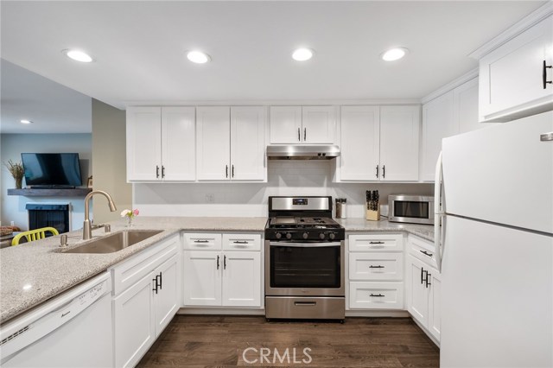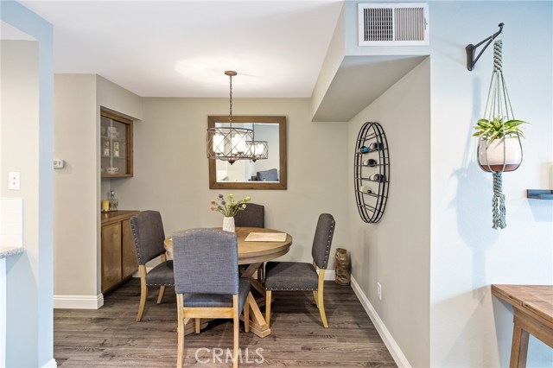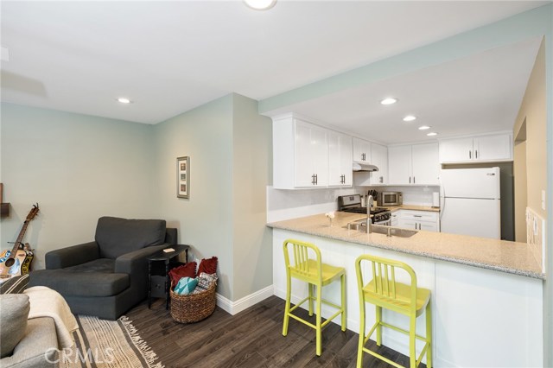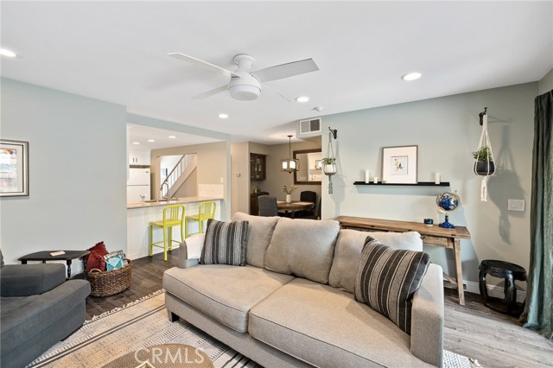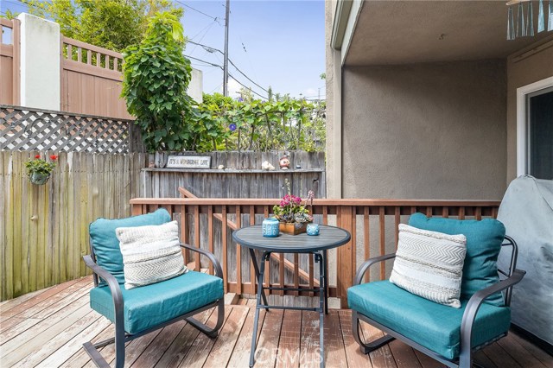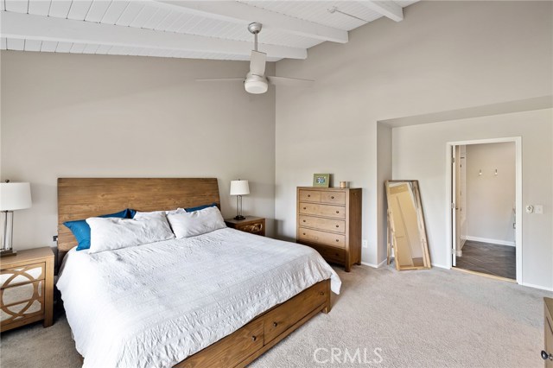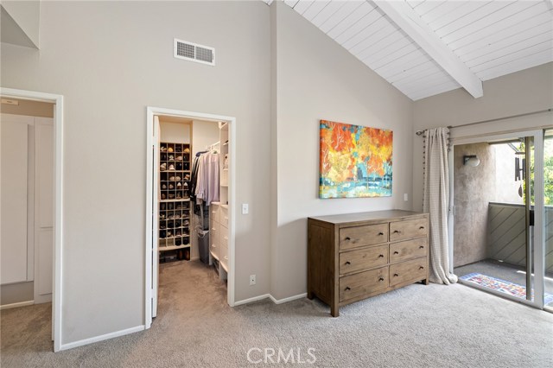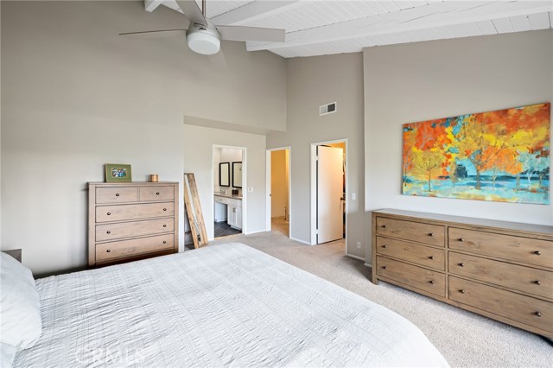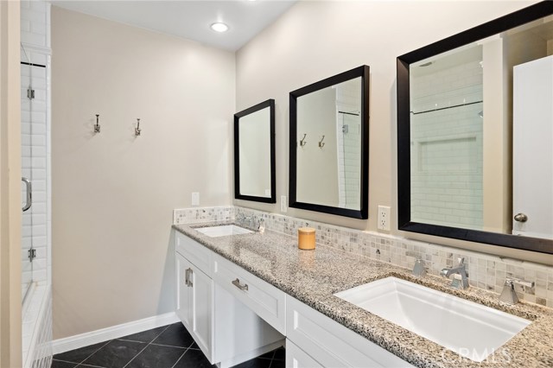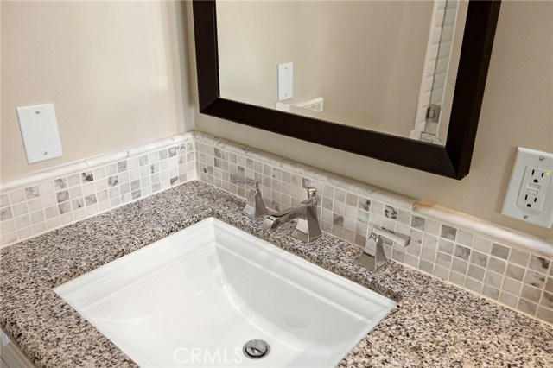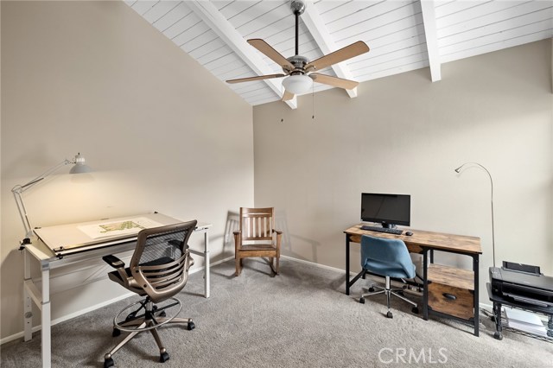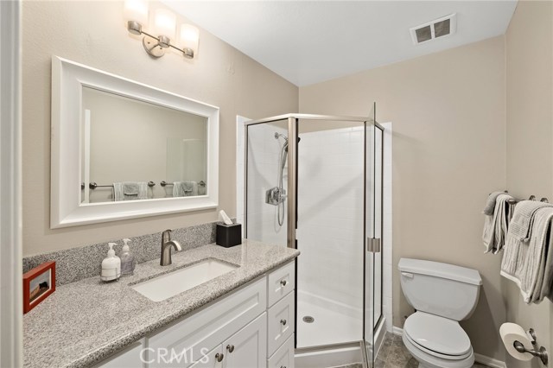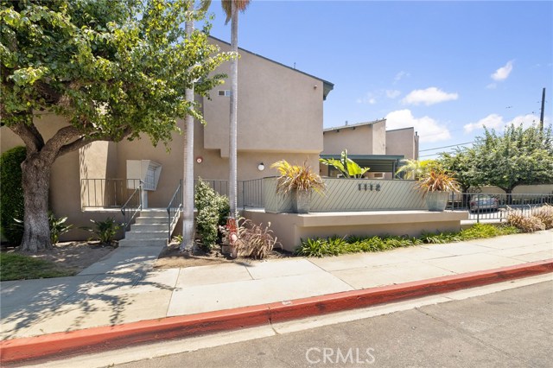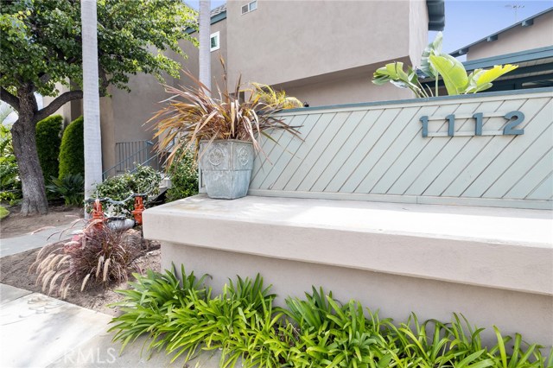Welcome home to this quiet and intimate townhome LESS THAN A MILE from the BEACH! Step through the formal entry of this traditional floorplan, you will appreciate the inviting living space warmed by a fireplace and decorative mantle. Connected to the kitchen and dining room, the living space has been upgraded with new paint, grey luxury laminate flooring, modern fan, recessed lighting, Milgard window and sliding glass door. Enjoy your large, sunny private deck for indoor and outdoor entertaining. Back inside, you will admire the tasteful upgrades of this bright kitchen that features bar seating, newer cabinetry, granite countertops and subway tile backsplash. Your beautifully remodeled powder room is also located on the main floor off the entry and across from your very own laundry room. Together upstairs, both of the bedrooms have vaulted ceilings, exposed wood beams and new ceiling fans. The primary bedroom provides a large west-facing balcony for letting in the ocean breeze, a walk-in closet and updated ensuite with dual sinks, granite countertop, tub, subway tile and frameless glass shower enclosure. The secondary bedroom is down the hall also has a private bathroom featuring granite countertop, newer cabinetry and shower. But wait, there is more! An approximate 300 square foot BONUS room with new paint and flooring ideal for your home office, gym or playroom. Continue through with direct access to your 2 side-by-side parking spaces plus more storage in the secure garage.
