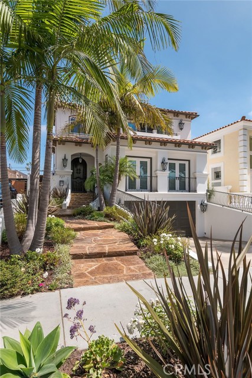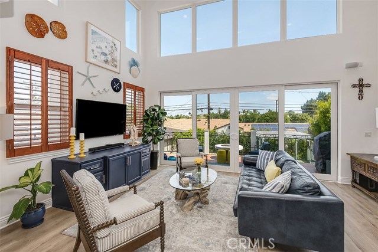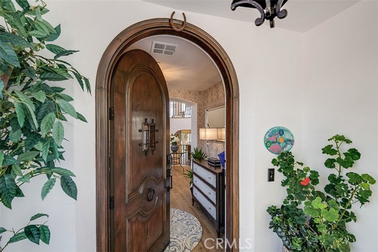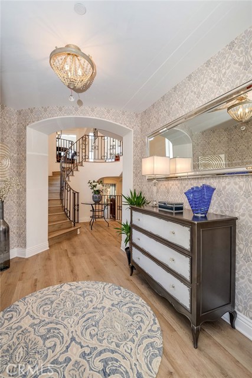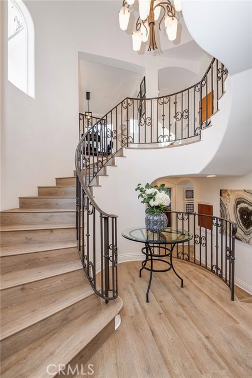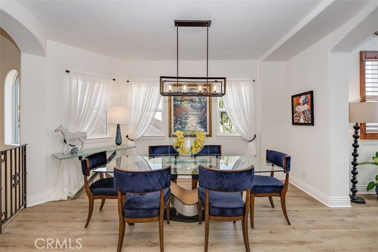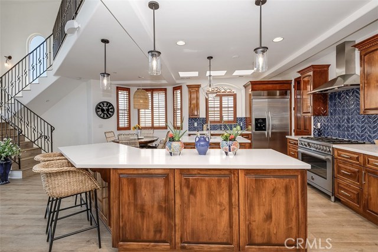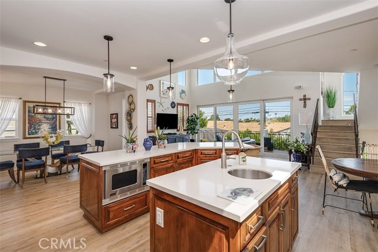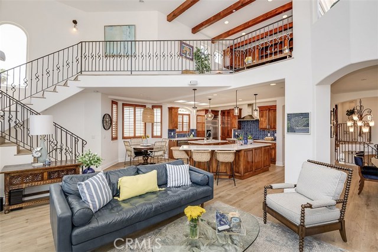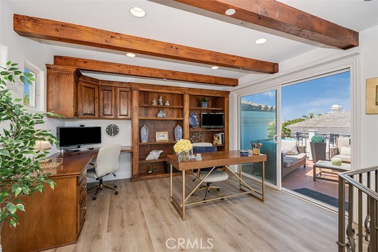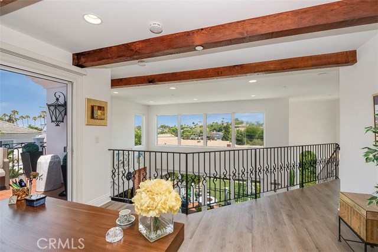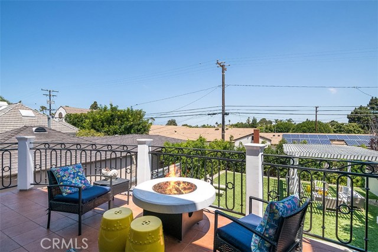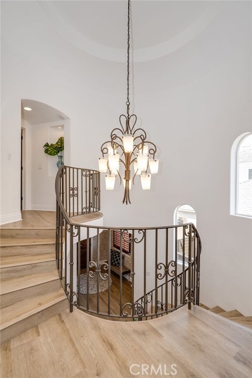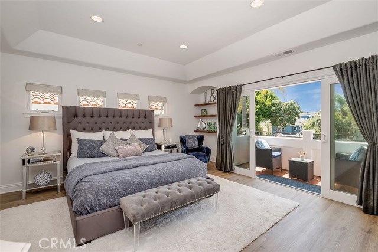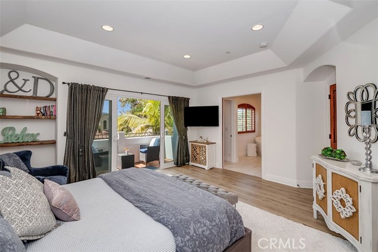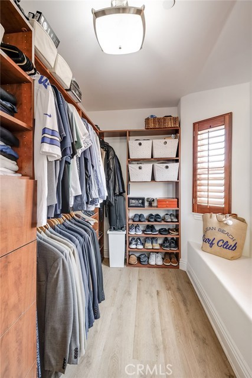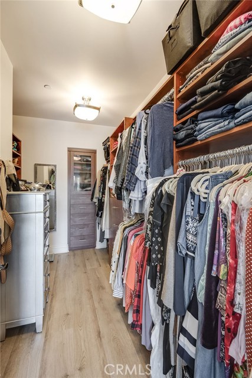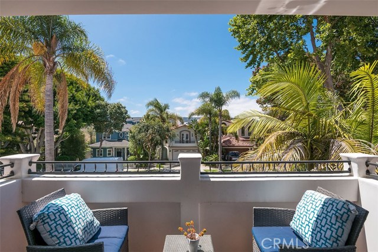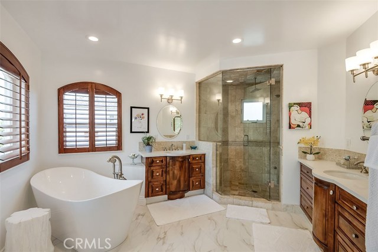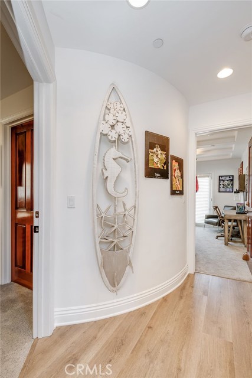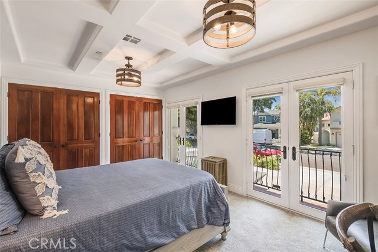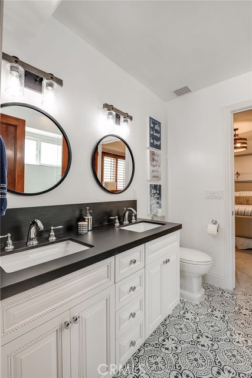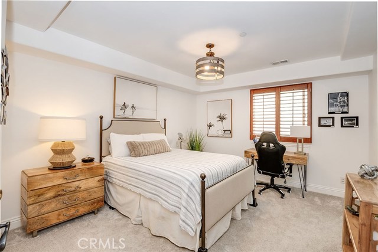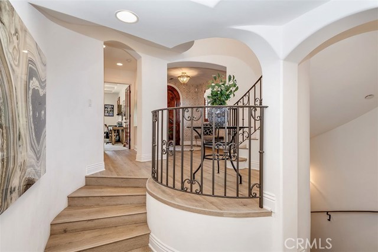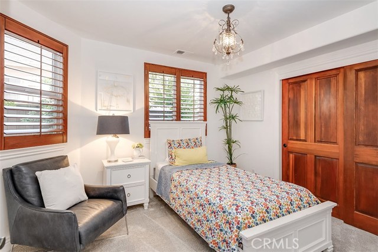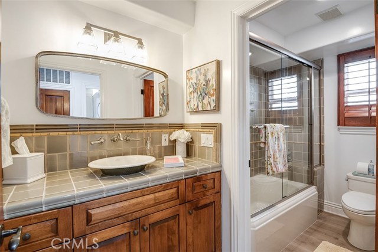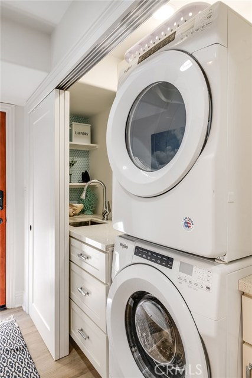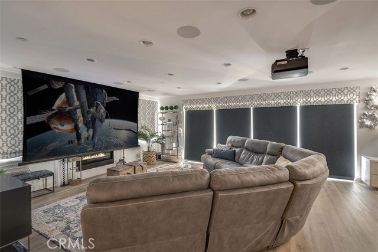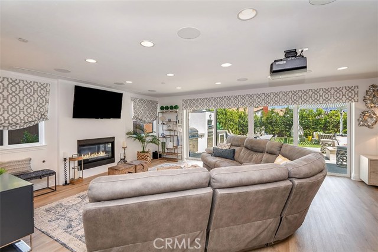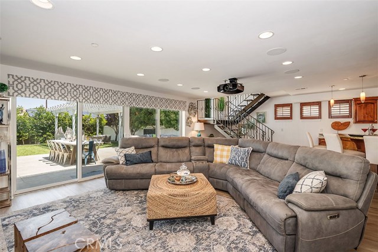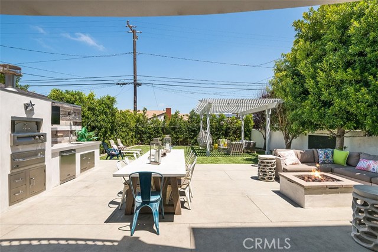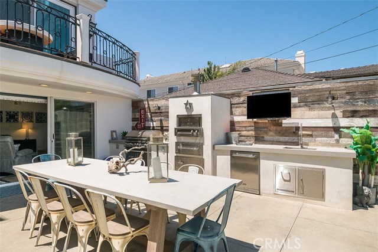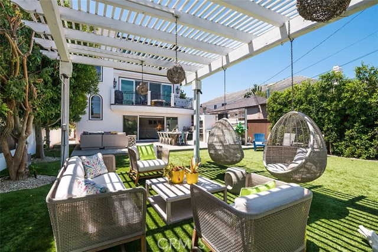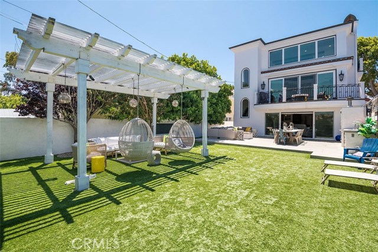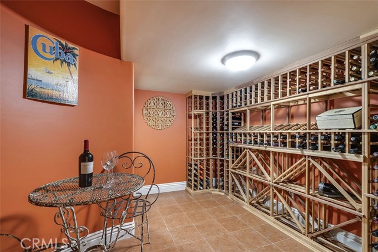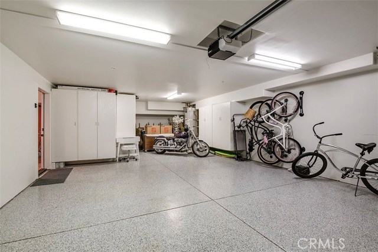This captivating Santa Barbara Spanish style home, greets you at a formal foyer into this warm & elegant home This open floor plan includes 4 bedrooms + an office loft with a private balcony. On the main level enjoy 3 bedrooms & 2 baths, laundry area and large family/media room. The Family Theater boasts a motorized 133” drop-down screen, Sony 4K projector, Control 4 Entertainment Controller, automated darkening shades, a fireplace and a wet bar. As the curtains rise, be amazed at the massive sliding wall of glass that extends out into the sun-drenched backyard/patio and outdoor kitchen. This is an entertainer’s delight for outdoor dining that includes built-in BBQ, pizza oven, fridge, sink, TV, fire pit, & Pergola.
Take one of two staircases into the main living area with its 22 ft soaring ceilings as natural light pours in, a terrace that overlooks the backyard, a formal dining area, chef’s gourmet kitchen with premium Bertazonni gas oven, stainless appliances, walk-in pantry, and an oversized kitchen island.
The master bedroom is its own private reprieve from the rest of the home with 2walk-in closets, private terrace, and south-facing views of PV. The master bath has quartz counters and an elegant freestanding soaking tub.
Additionally, it has an oversized 2 car garage, built-in cabinetry, epoxy flooring, separate built out wine room, and extra storage. Located on the “Avenues”, it is blocks from the beach, downtown Riviera and award-winning Redondo Beach Schools.


