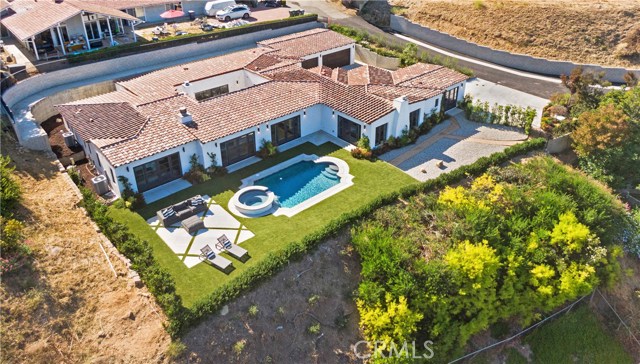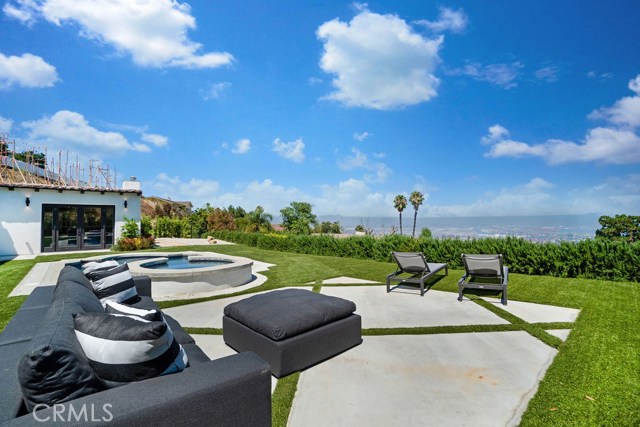Custom finished 2020 new construction, Spanish style home, in the Miraleste Hills. A private road leads you to the motor court and driveway that can easily accommodate 8+ cars, not including the 3-car garage. The single-story floor plan is perfect for entertaining and features multiple areas to enjoy indoor and outdoor living. The kitchen boasts two large islands and opens up to the family room, overlooking stunning harbor, city, coastline and ocean views. The home is built around a large central courtyard with a fireplace and string lights that can be accessed from both sides of the home. An expansive living and dining area opens up to the large flat backyard with a pool & spa, artificial turf, and two separate sitting areas, all overlooking panoramic, unobstructed views. An extra-large master bedroom suite features a sitting area, bedroom, and master bath with two of everything (two closets, two vanities, and two water closets). A junior master suite with an attached bath & walk-in closet, along with two additional guest bedrooms, attached by a jack-and-jill bath, complete the rest of the bedrooms. Off the garage, you’ll find a large laundry room and an office. This home has it all: ample living space, large flat lot, incredible views, excellent floor plan, and the best part, all on one level. Other features include wood floors throughout, A/C, 3 fireplaces, an overside pantry with coffee bar, wood beams, coffered ceilings, award-winning school district, and much more.



