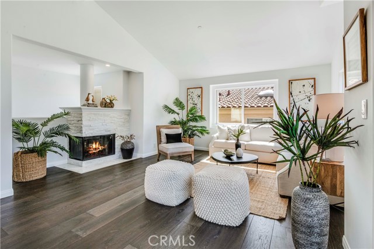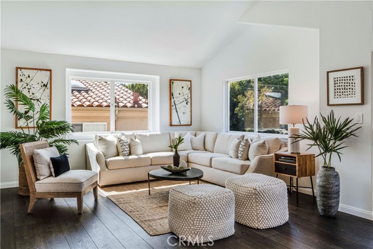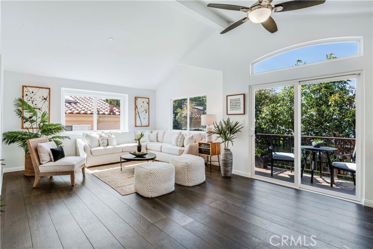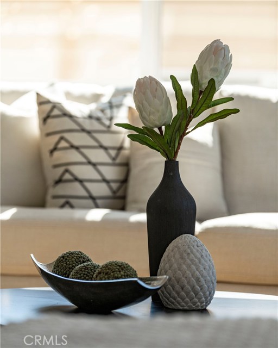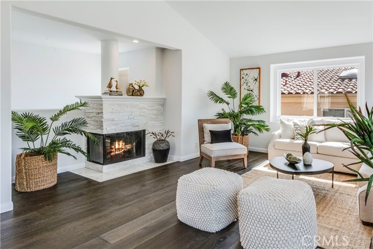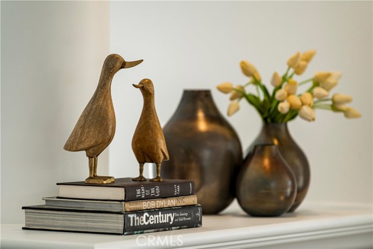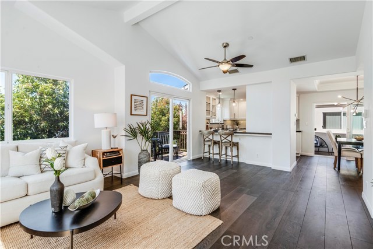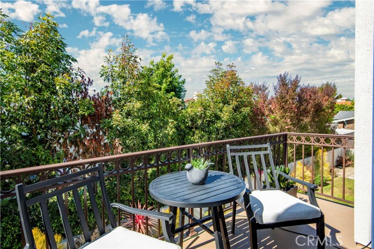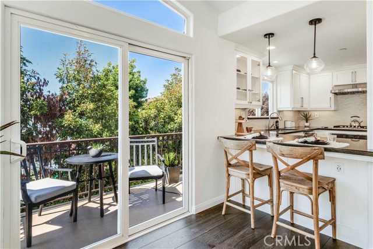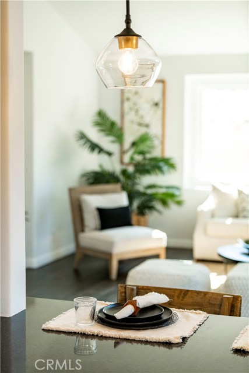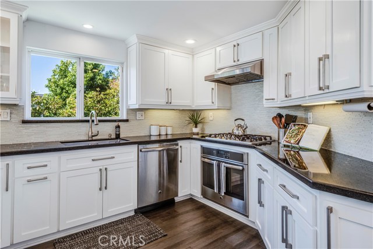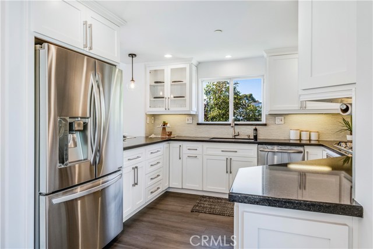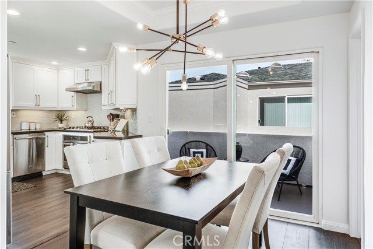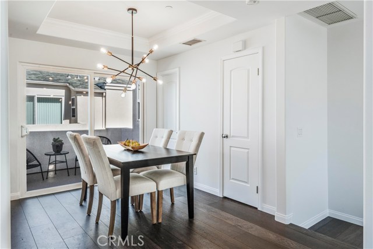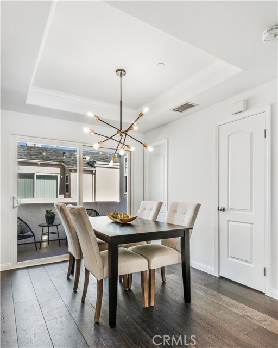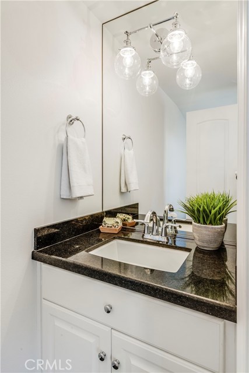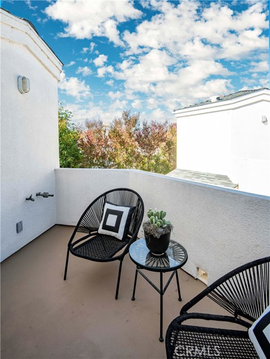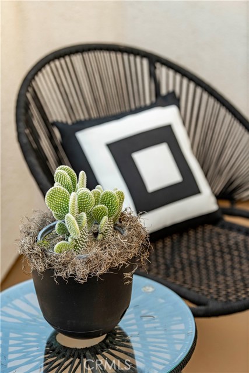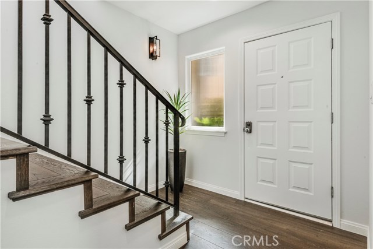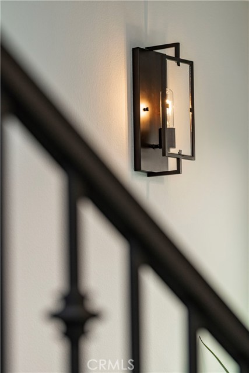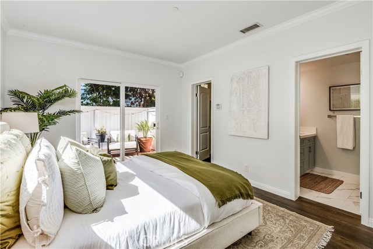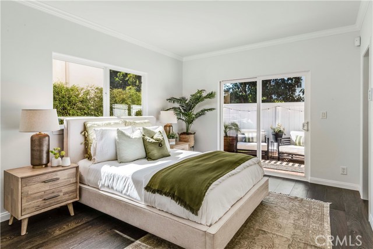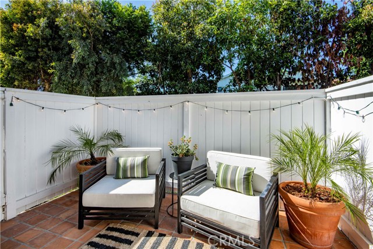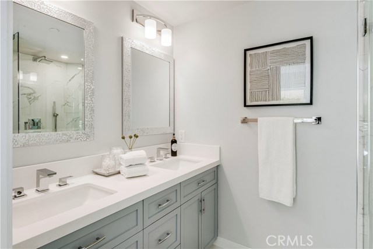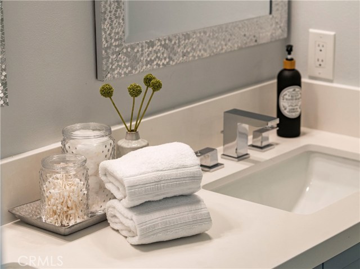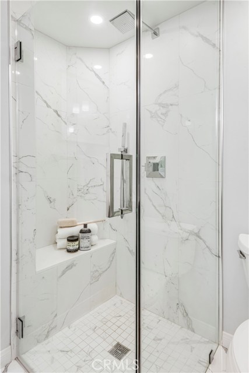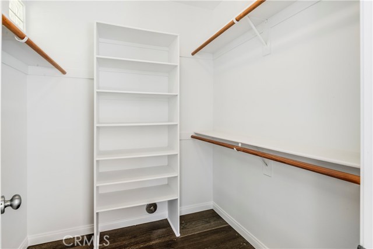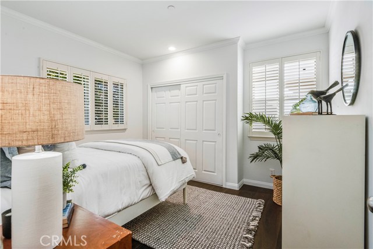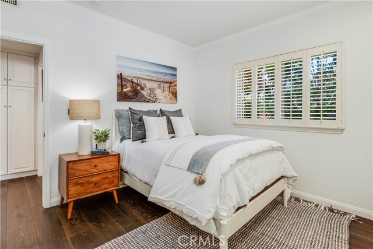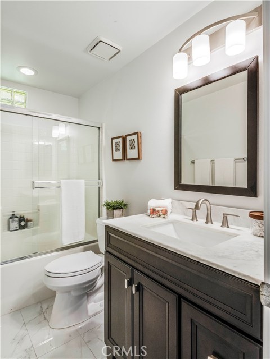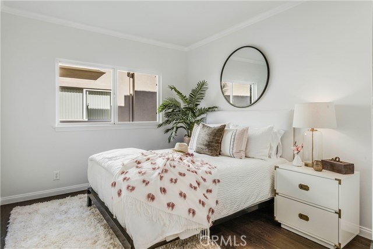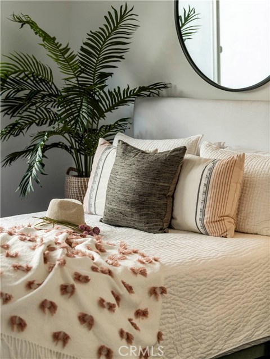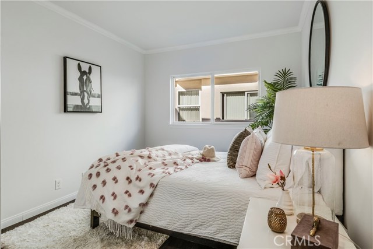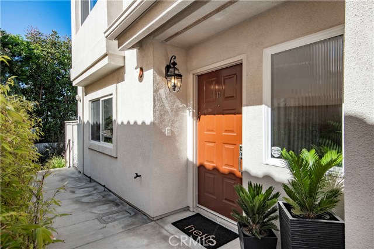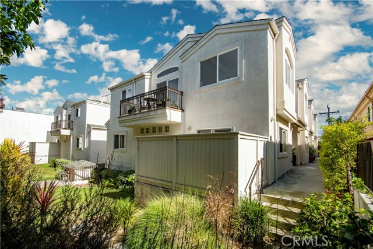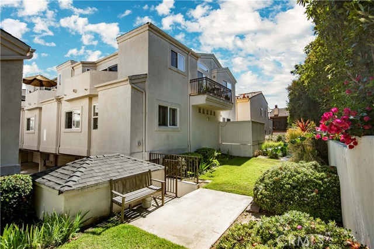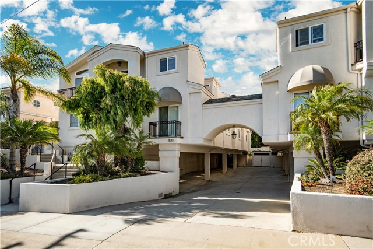Drenched in sunlight, recently remodeled and gorgeously appointed, this quiet, rear corner unit town home is a rare find! The upper level “Great Room” has a vaulted ceiling, fireplace faced with linear marble and two large decks, perfect for entertaining or just enjoying the ocean breezes. Cooks will delight in the sleek kitchen with quartz counters, glass tiled backsplash, Shaker style cabinets with soft close drawers, stainless steel appliances and bar seating. There are three bedrooms on the entry level. A main en suite bedroom includes a walk-in closet and gated, private patio surrounded by lush greenery. A frame-less glass shower, quartz counters and high-end fixtures adorn the bathroom. Throughout the home are new, Monarch Plank, 8 1/2″ wide hardwood floors, designer contemporary lighting and fresh paint. There is direct access to a private two car garage, laundry area with new washer and dryer and extra covered parking space. Adjacent to the home is a backyard, which is a common area for the building. This stunning home is walking distance to the award-winning Manhattan Beach schools and just minutes to world class dining, shopping, and the famous South bay beaches. These notices are the rules of entry per CA regulations: https://tinyurl.com/VistaSIRRulesofEntry
