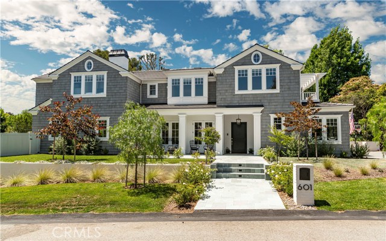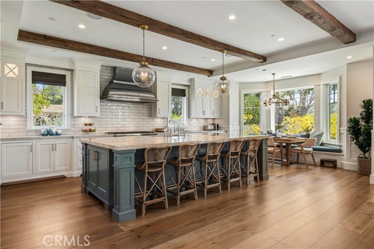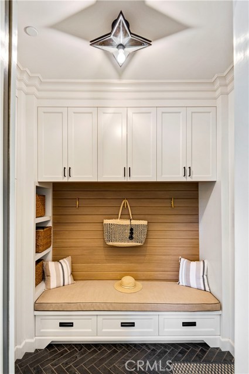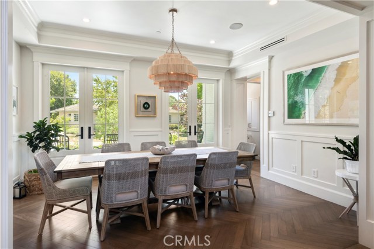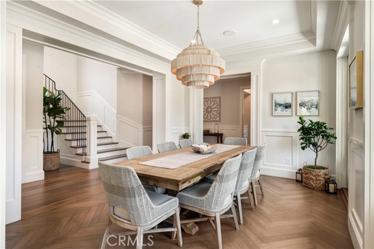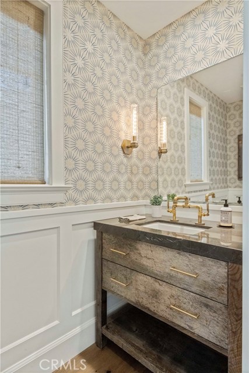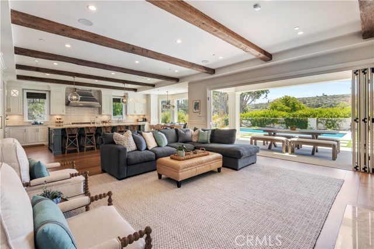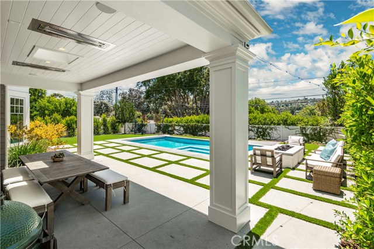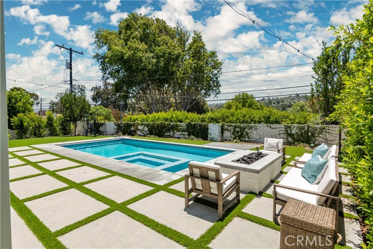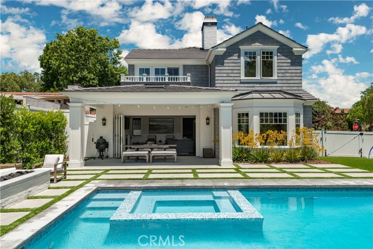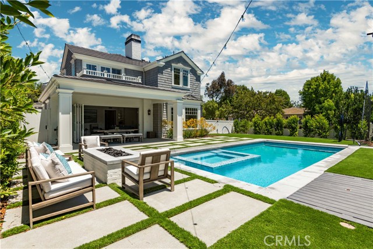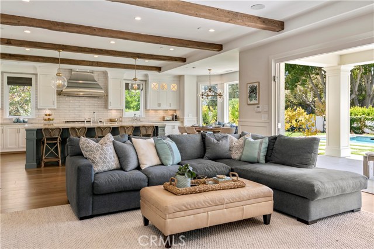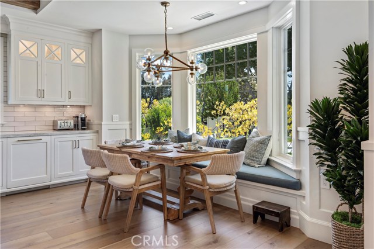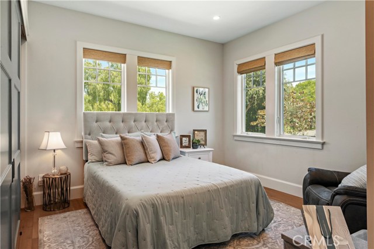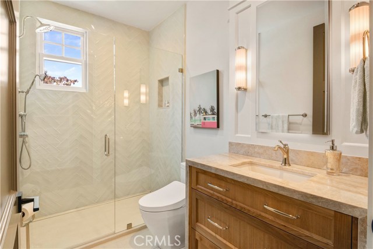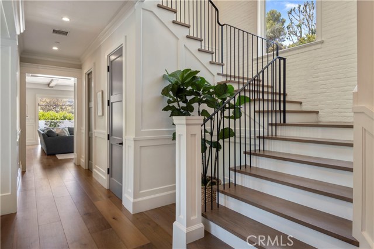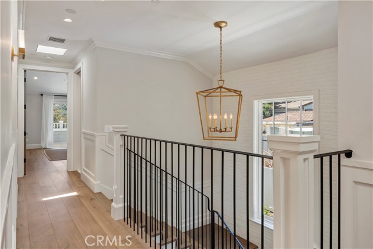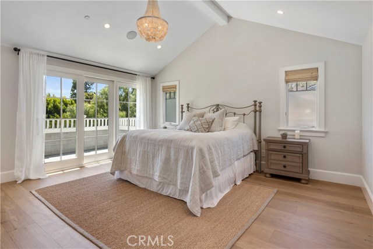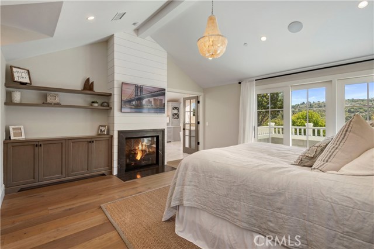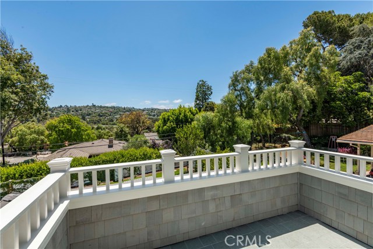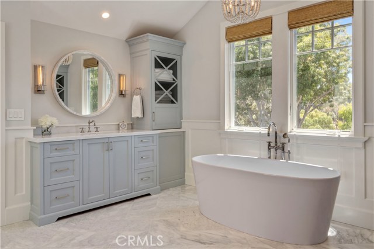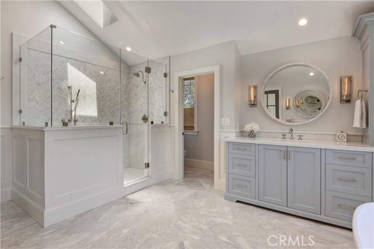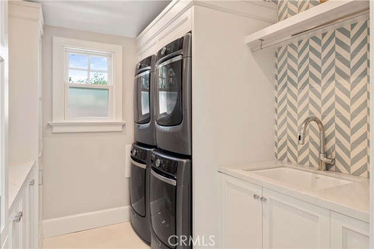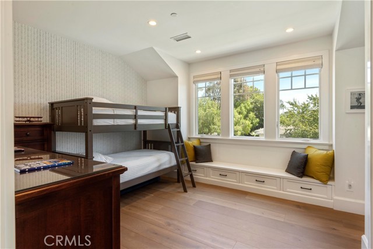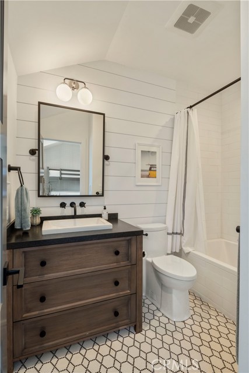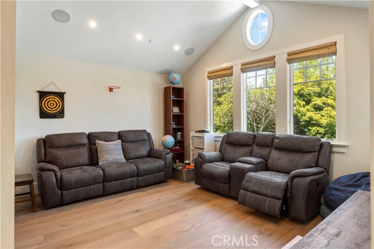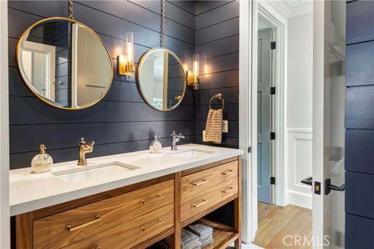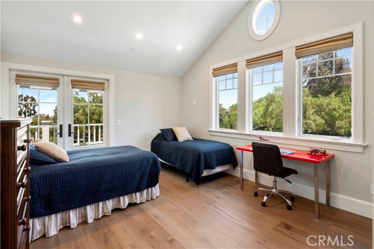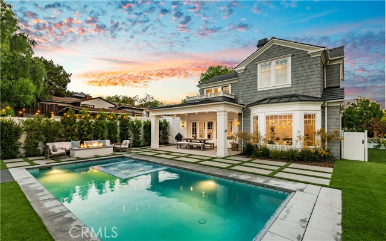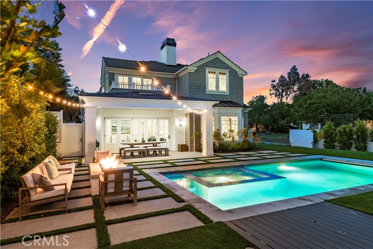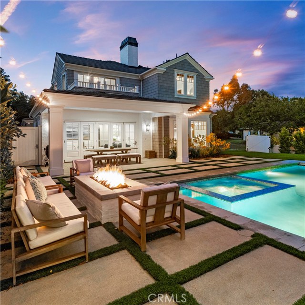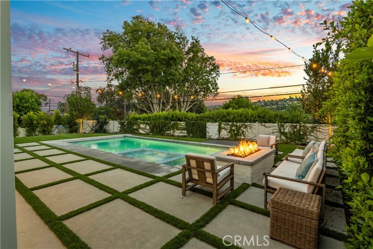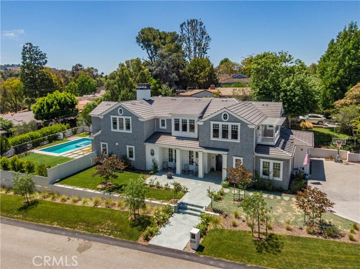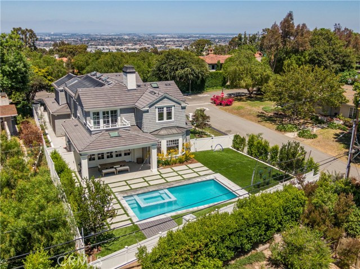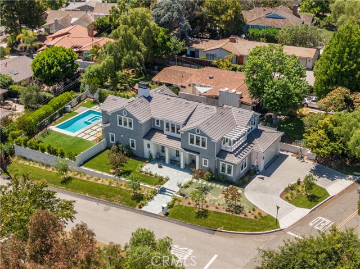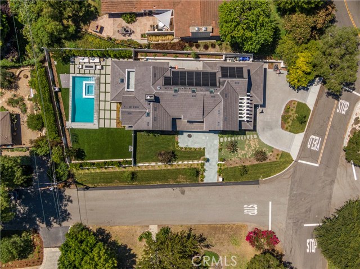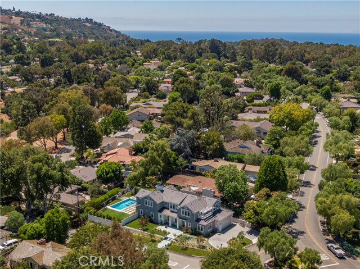3D tour at https://bit.ly/601ViaGorrion – Designed to perfection by Doug Leach w/ breathtaking build quality by the owner/builder, this Valmonte stunner pairs an expansive corner lot w/ a level of luxury that can only come from true passion. Upon first approaching the home, the embrace of the roundabout driveway invites you to explore an air-conditioned interior curated by the award-winning Andrea Browning, with surprises around every corner. Framed by European oak flooring below & an exposed wood beam ceilings above, the home’s heart is its open-concept great room, which marries an island kitchen (complete with Thermador appliances, twin mini fridges, double sinks & dishwashers, column freezer/fridge, walk-in pantry and bay-window-framed dining nook) w/ a light-flooded family room that opens to the resort-quality rear yard. The first floor features the convenience of a guest suite with attached ADA-compliant bath. Upstairs, the vaulted owner’s retreat w/ canyon-view balcony, fireplace & walk-in closet leads to a showcase bathroom w/ garden tub, dual vanities + walk-in shower. 3 more bedrooms – plus a craft room + laundry room w/ dual washers/dryers – can be found on the 2nd level. Outside, the ECOsmarte solar pool & spa, fire pit, grass play area, TV hookups & dining patio turn outdoor living into outdoor thriving & the 2-car garage is large enough for 2 trucks. With every box checked and every dream realized, this majestic estate is truly your family’s future heirloom.

