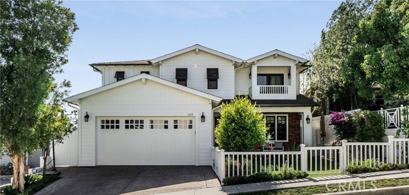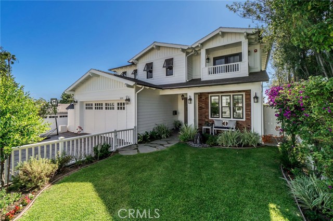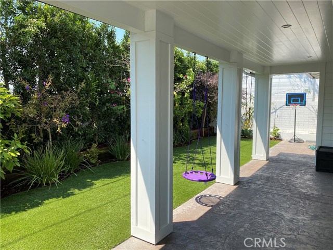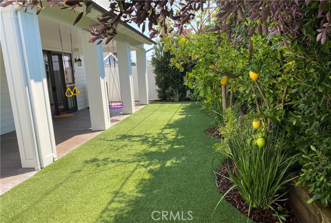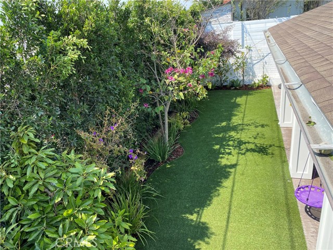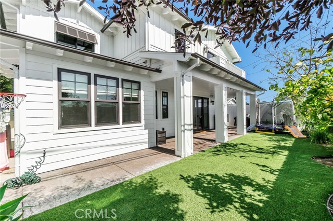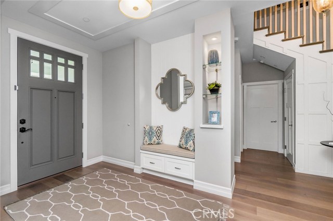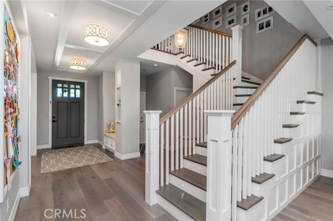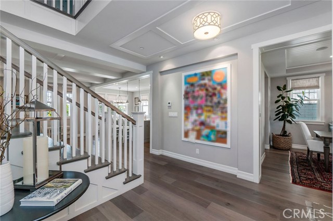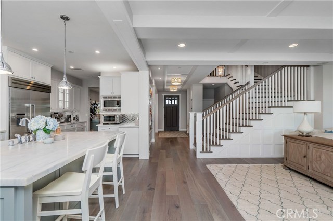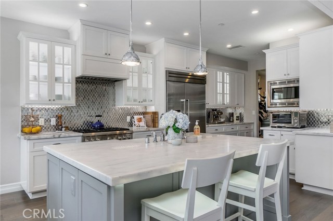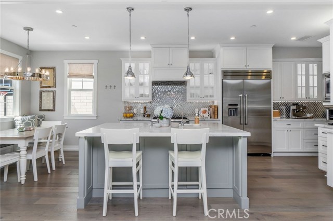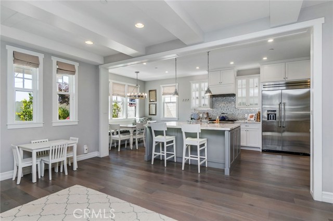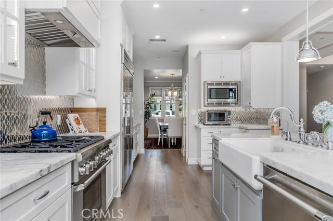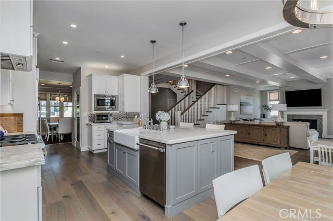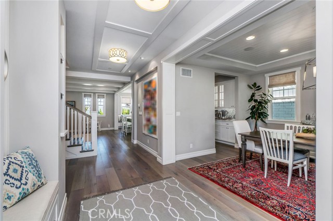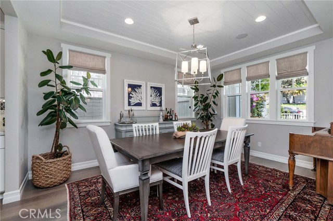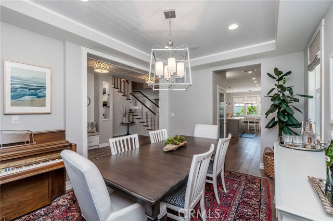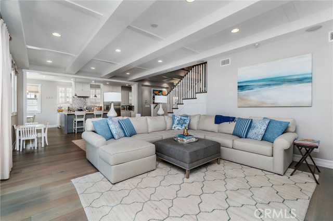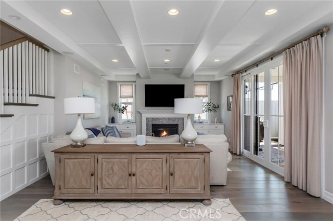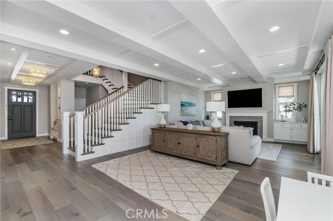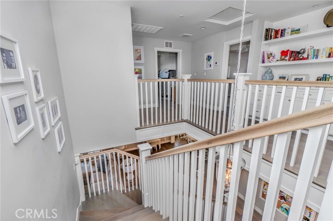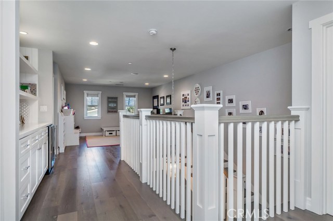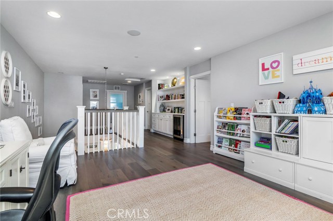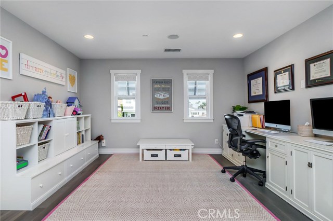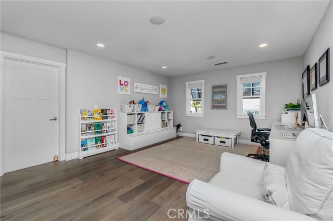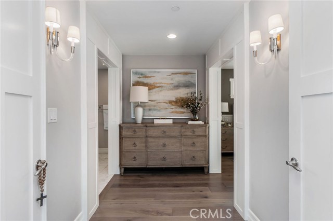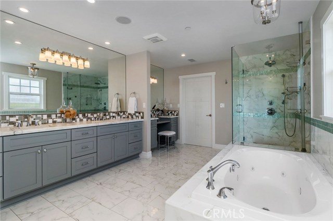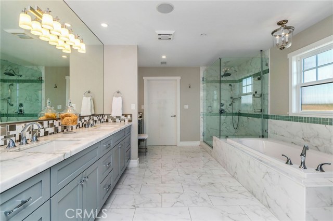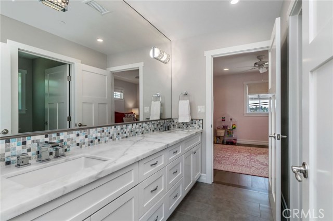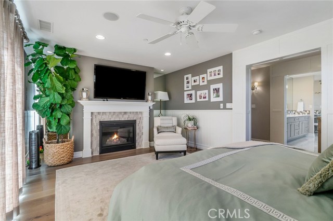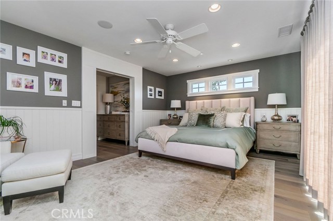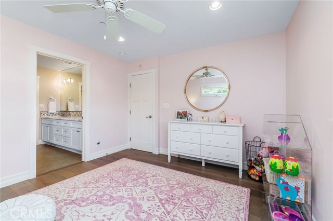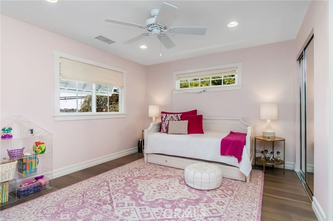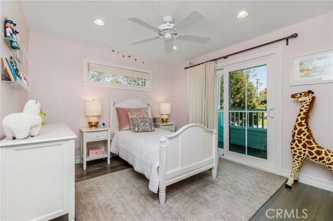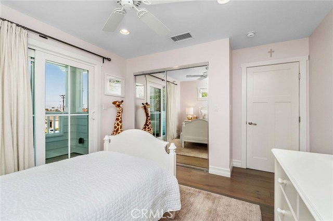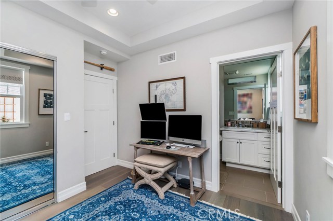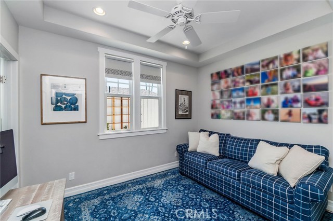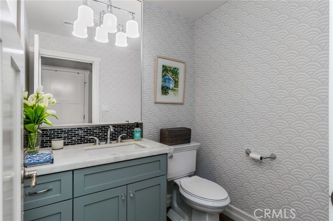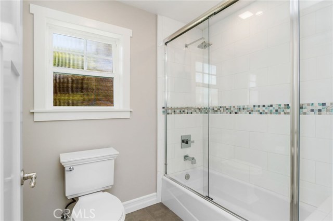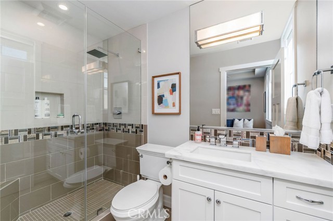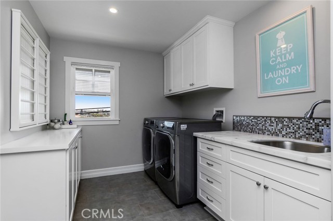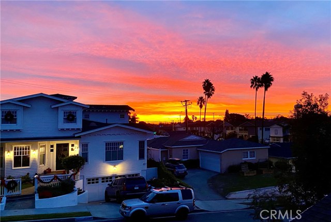Now accepting backup offers! Gorgeous, Gorgeous, Gorgeous! Better than new! This Coastal inspired home offers wide plank Euro Oak wire brushed flooring plus an open kitchen, living room and formal dining room floor plan. The kitchen features honed Carrera marble counters with a single-slab kitchen island, top of the line 48″ Thermador stainless steel refrigerator, six burner stove, farm sink and more. The kitchen cabinets are illuminated with LED lighting for a beautiful glowing display. The living room is open, airy and includes a fireplace and sliding doors looking out to the rear yard with lemon and flowering trees. The rear yard is an entertainment and children’s paradise full of tall, lush trees. The main floor also includes a guest bedroom with bathroom plus a separate powder room for guests. On the second floor, the master bathroom is luxurious and includes marble counters, spacious shower, spa tub and other features! The spacious master suite has a fireplace plus a private balcony. The second floor looks out to beautiful sunset views to the West and also includes an open air area that can be used for a kids play area, office or may be converted to a theater room or 5th bedroom. Even the garage is equipped for an electric car and solar panels. This location is close to the beach, shops, restaurants and so much more. This home has many more features so come see for yourself before it’s gone!


