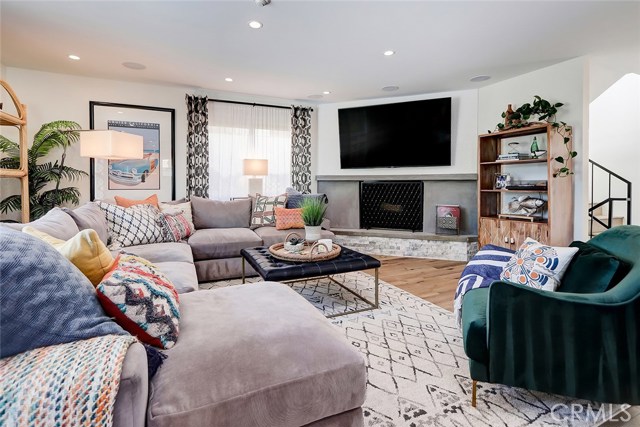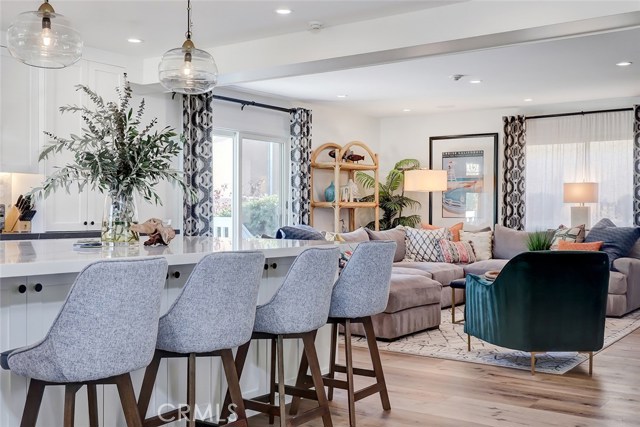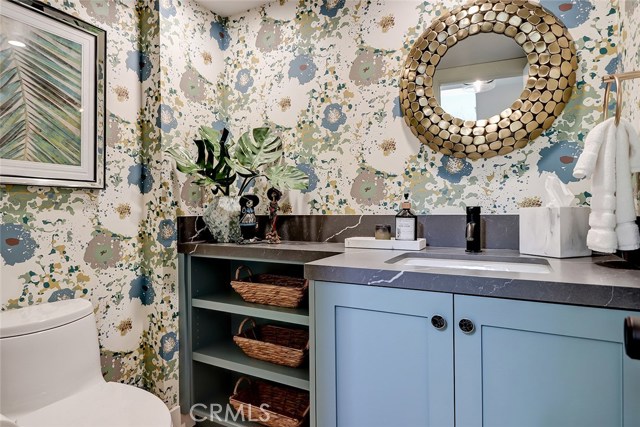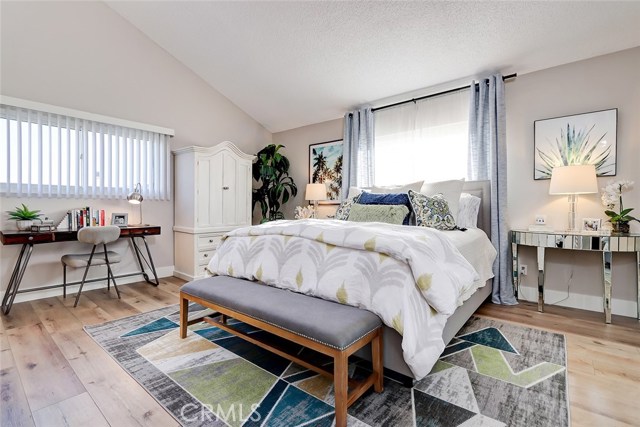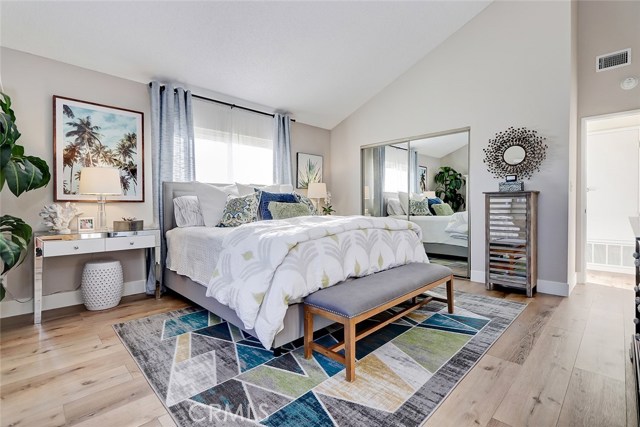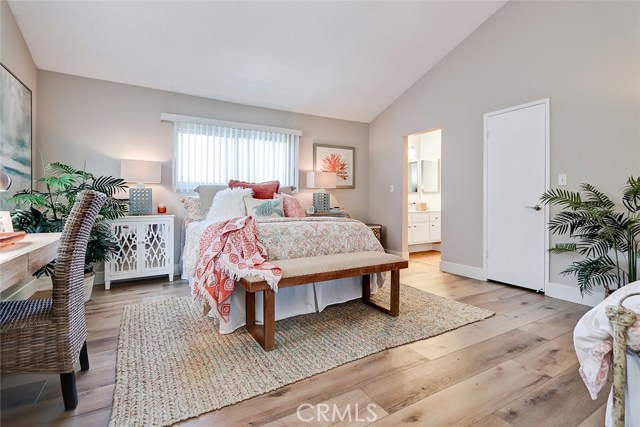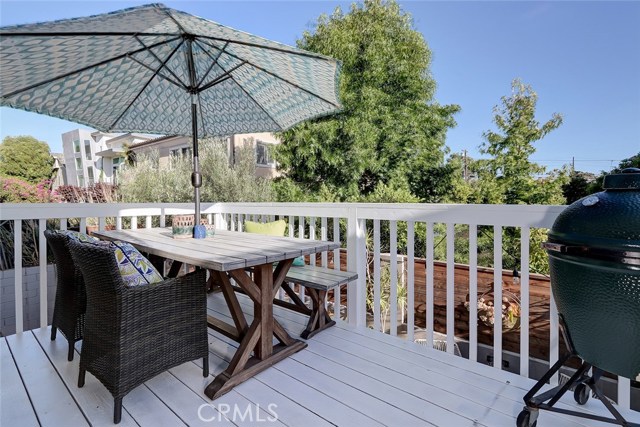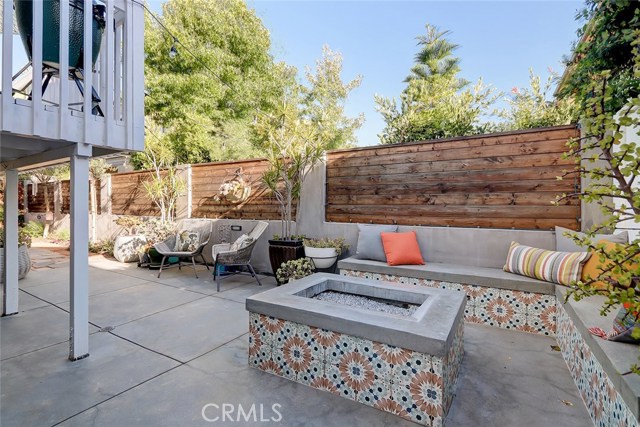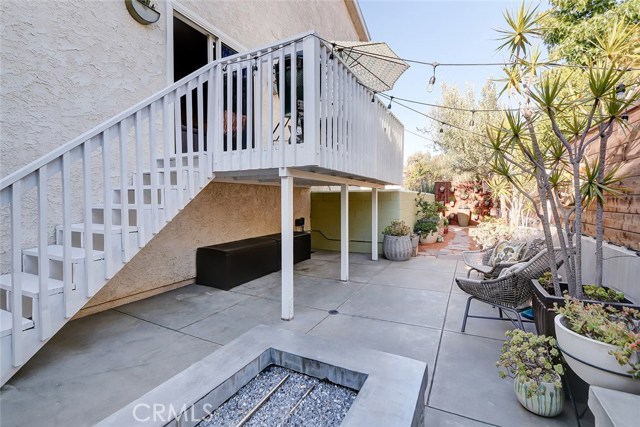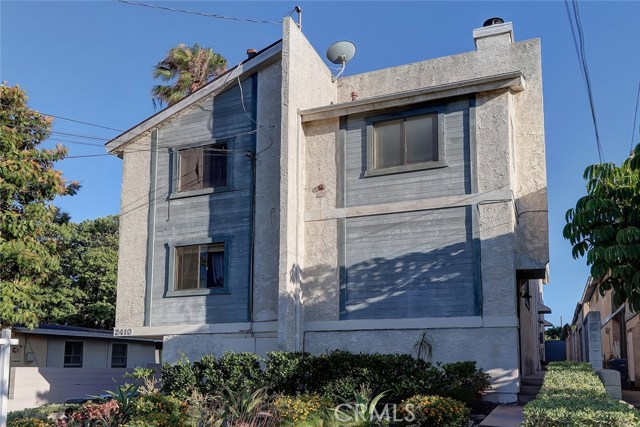One of only 3 units, this stunning 2 bedroom, 1.5 bathroom end unit townhome is that very special property that you’ve been waiting for! Almost completely detached, the light, bright, & open floor plan has been recently remodeled & showcases an incredible new kitchen w/large center island/breakfast bar, quartz countertops, stainless steel KitchenAid appliances, Franke farmhouse sink, custom soft close cabinetry w/ample storage, spacious walk-in pantry & one-of-a-kind 1950s Wedgewood double oven w/4 burner cooktop & griddle. Expansive great room is an entertainer’s delight w/new designer fireplace surround w/tile, concrete, & stacked stone details. Adjacent sliding glass door opens to an outdoor space w/separate dining deck, lower level built-in fire pit & bench seating & garden oasis w/vegetables/herbs/fruit trees & bubbling fountain. 2nd living level has two oversized bedrooms w/soaring vaulted ceilings & generous walk-in closets. Additional features include separate laundry room, new luxury vinyl hardwood flooring, new recessed lighting & audio speaker system, new light fixtures, new interior paint, custom window treatments & more! Attached 2 car garage w/direct interior access has epoxy flooring & custom built-in cabinetry. Ideally located to nearby award winning schools, restaurants, shopping, & the beach, plus easy access to the freeway & LAX, makes this wonderful home that few & far between opportunity not to be missed-run, don’t walk, this one definitely will not last!


