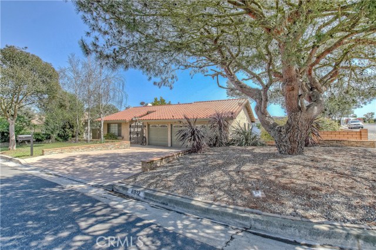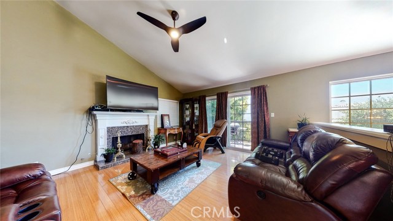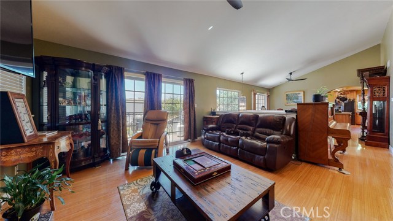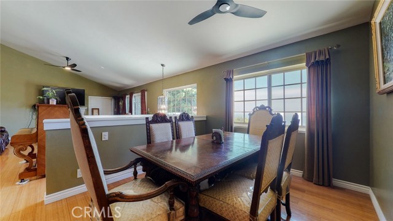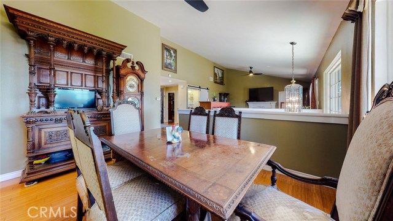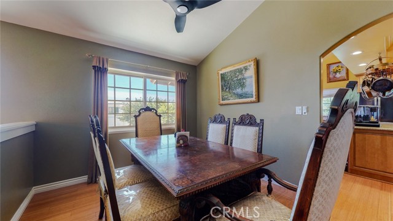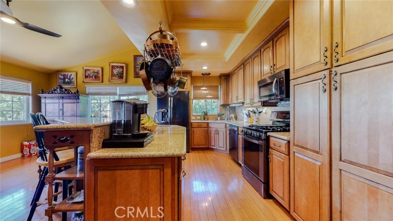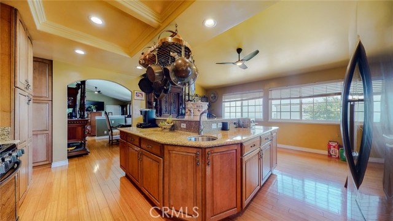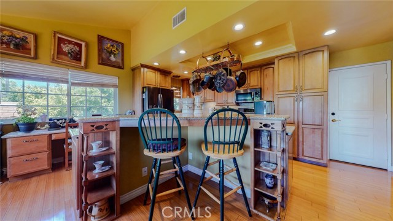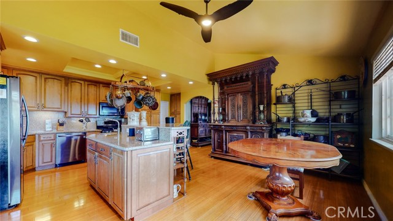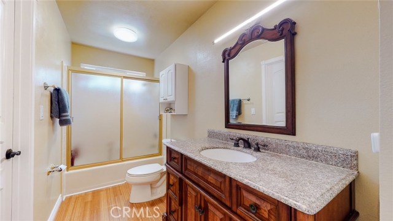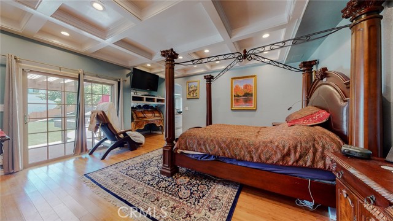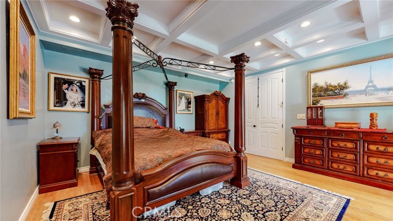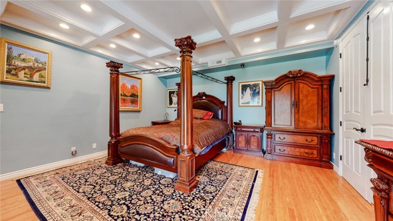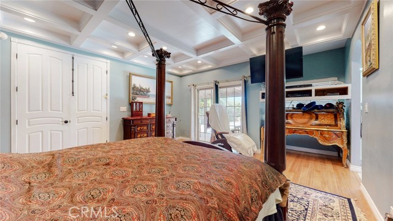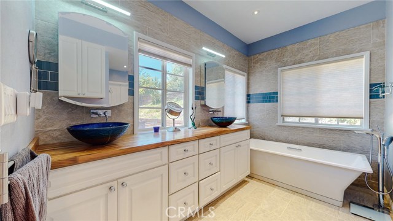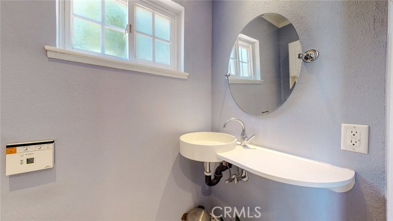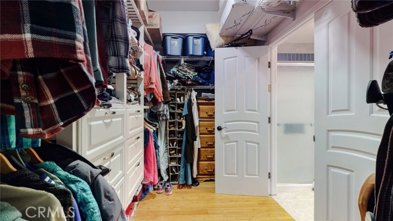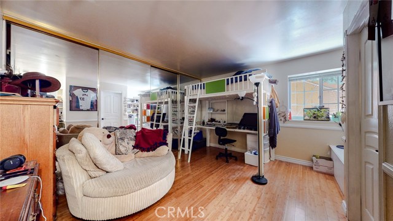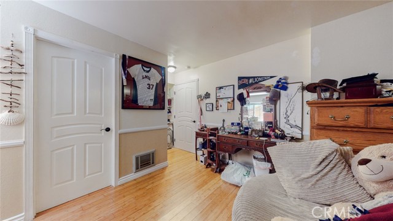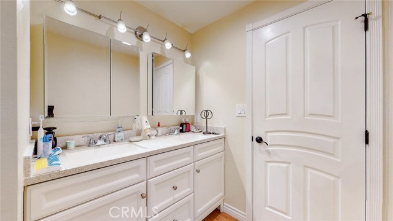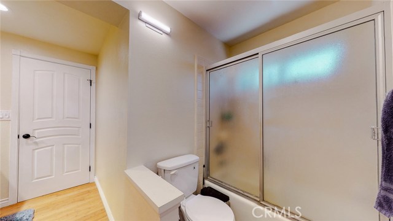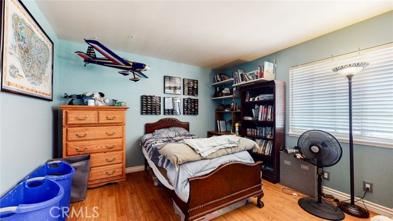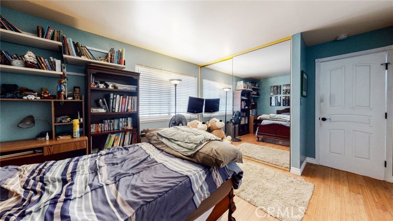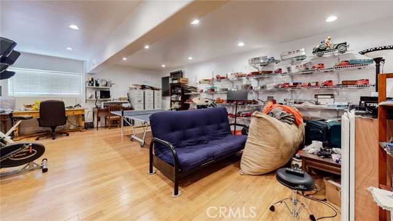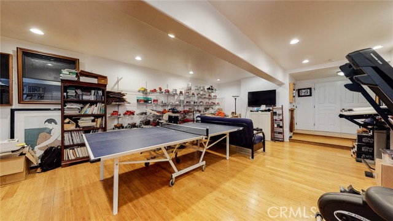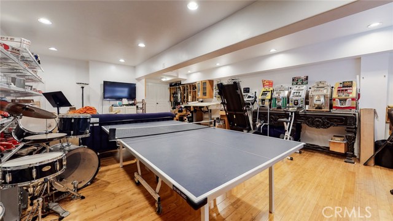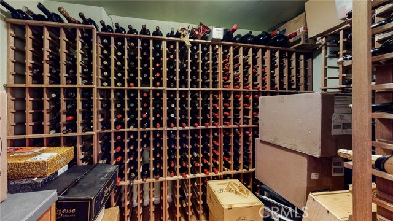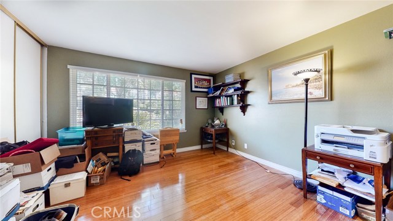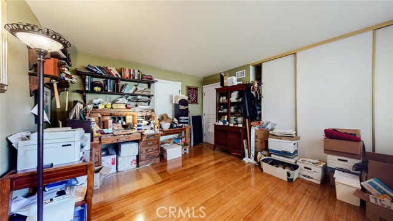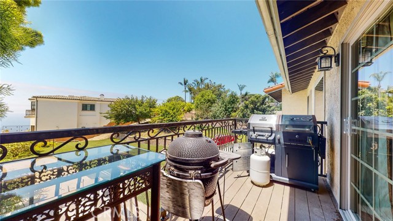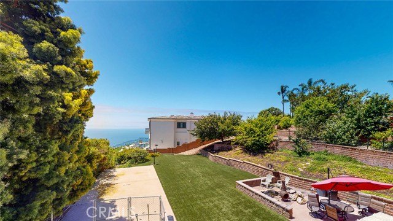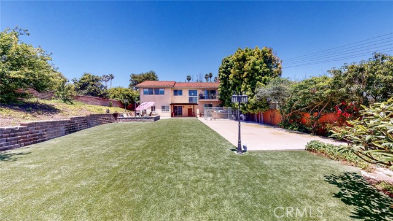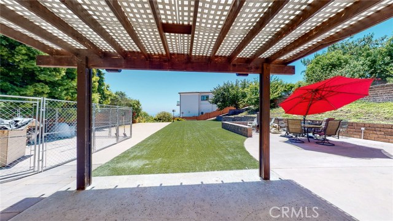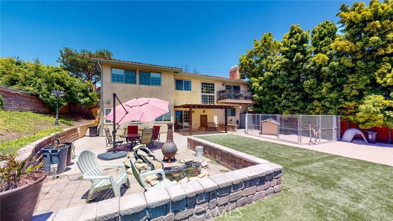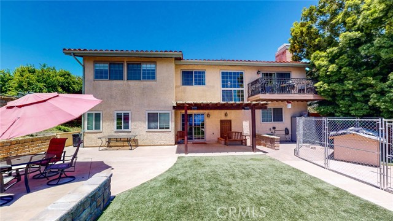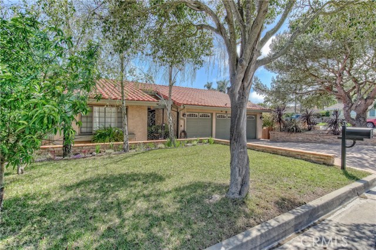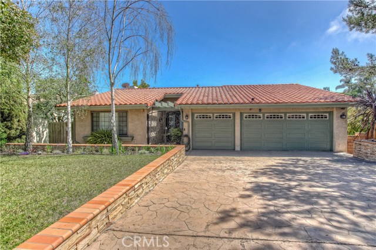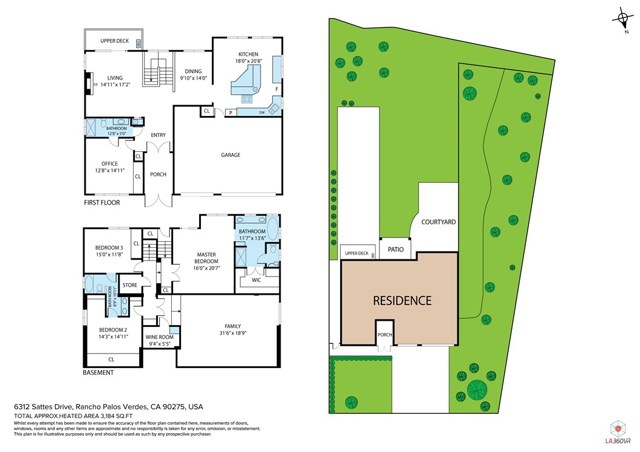Welcome to this spacious, ocean view home, located in the desirable Monaco community of RPV. This rare property features 4 bedrooms, 3 baths, a 3-car garage, and an expansive backyard that faces the ocean. As you enter the property and step through the custom entryway, you are welcomed by views of the ocean, Catalina, and the Palos Verdes Reserve. On the main entry level, you will find the living room with fireplace, a sliding barn door that invites you to the wet bar, and a balcony which has fantastic views of the ocean, Catalina, and park like back yard. Additionally you will find the formal dining room, a wonderful eat in kitchen with maple cabinets, and a raised island with a second washbasin. There is also a large bedroom and attached bathroom on the main level. Downstairs, you will find the master bedroom, 2 additional bedroom with a jack and jill bathroom, as well as a large Family/Game room. The master bedroom features an 8’ high double door entry, custom coffered ceilings, remodeled master bathroom with a pedestal Kohler cast iron tub, and walk-in closet. Additional features include water friendly top of the line turf in the back yard, an abundant amount of fruit trees of different varieties, a 700 bottle wine cellar, LED lighting, dual paned windows, dual zone heat and central A/C, state of the art security system, and bamboo flooring throughout. All of this while located in one of the nations top school districts. Come and make this house yours.


