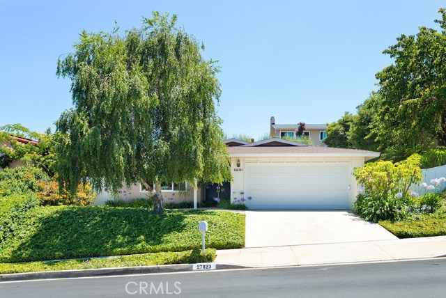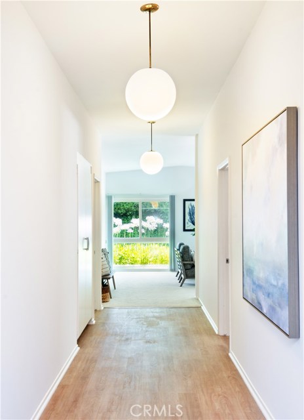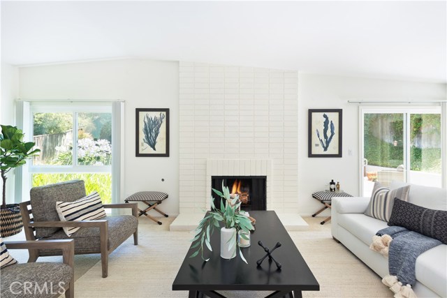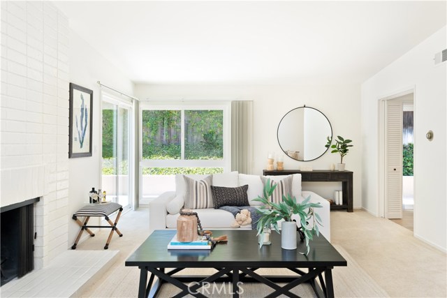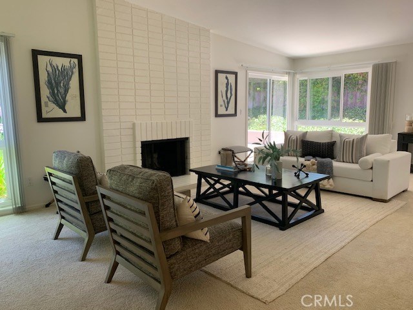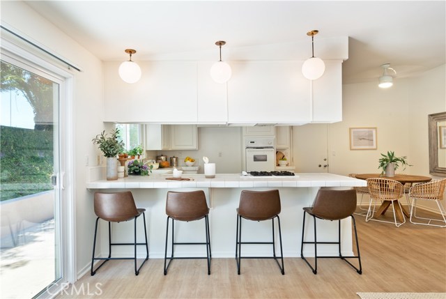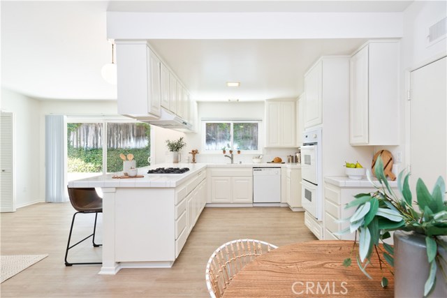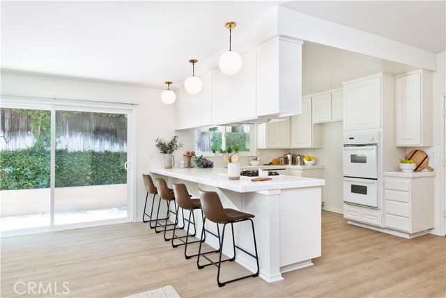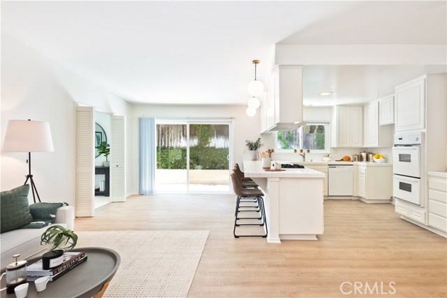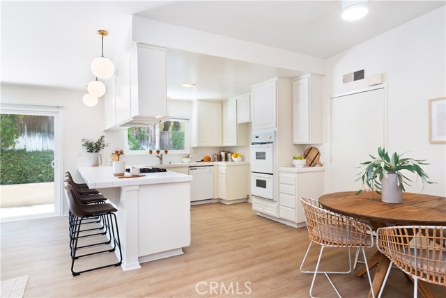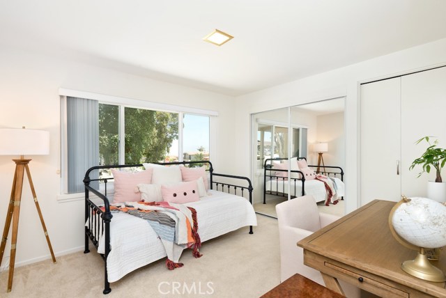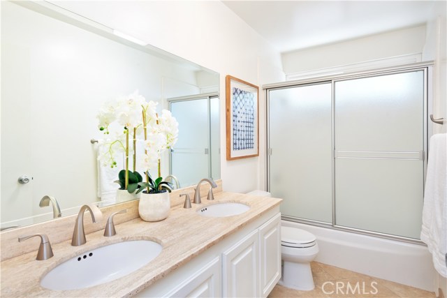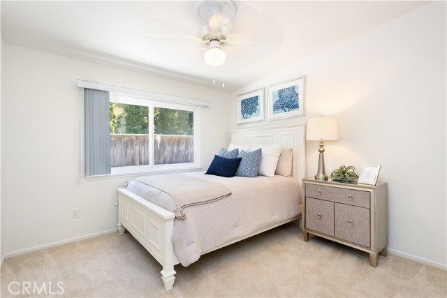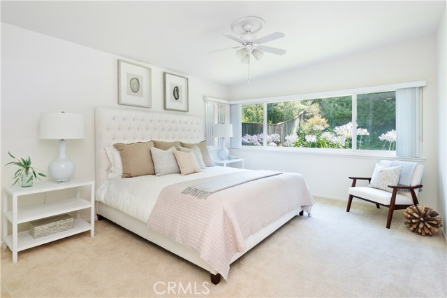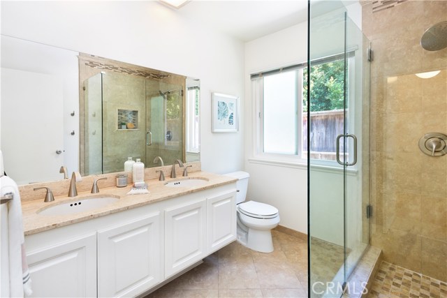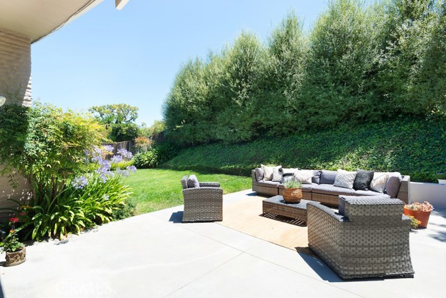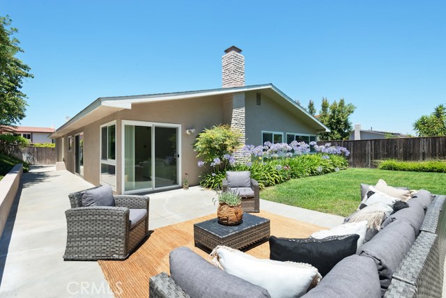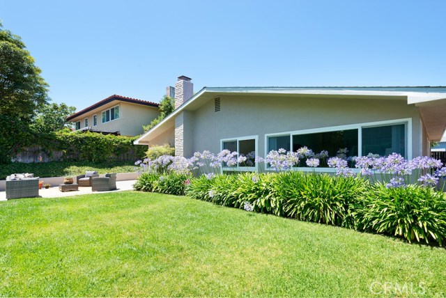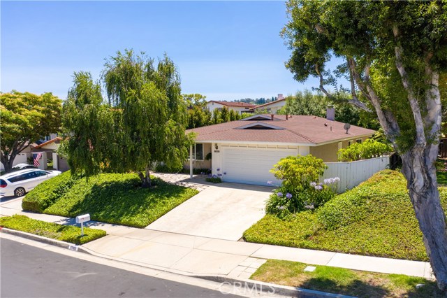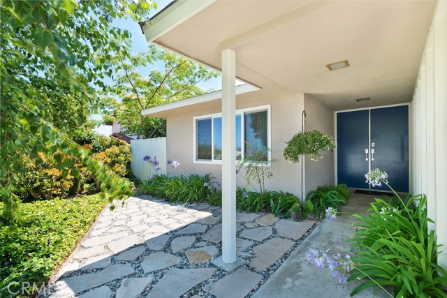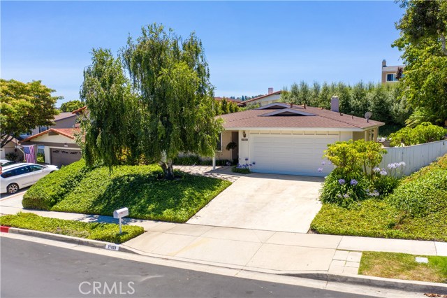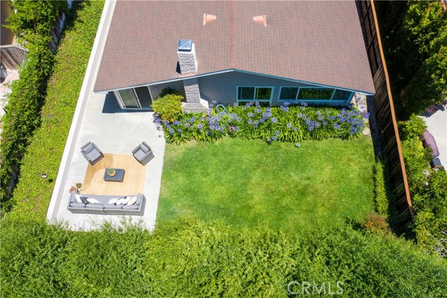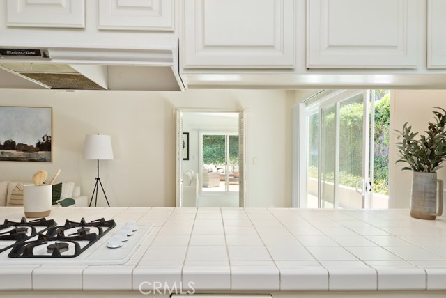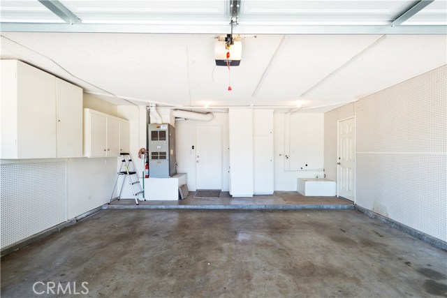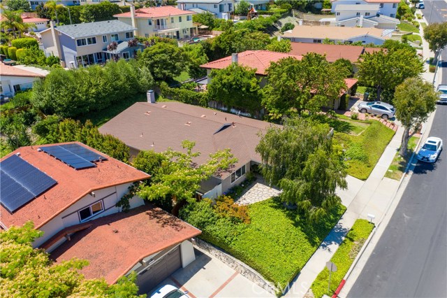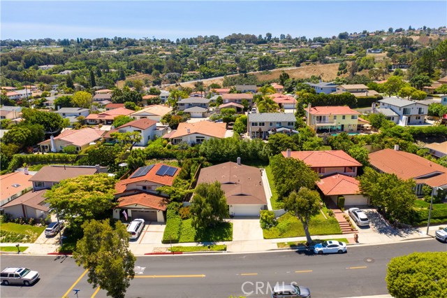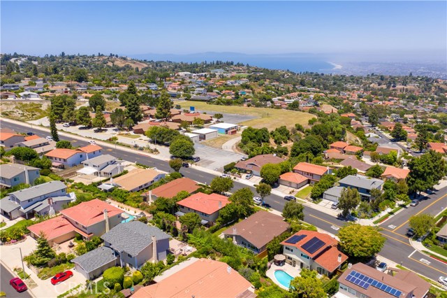WELCOME HOME! 3-bedroom, 2-bathroom, open concept floor plan, modern upgrades-move IN ready single family home in prestigious Rancho Palos Verdes. Don’t miss this one-of a kind charmer. So bright, cheerful, warm and inviting, you will not want to leave. This home has it all and offers so many options for your living comfort and needs. Quite neighborhood, near schools, Peninsula Center, trails and so much more!
Unique features include, high-end architectural vintage lighting, and a spacious floor plan. It’s the perfect canvas for your dream home. All the rooms are larger in size, both bathrooms have double sinks and have been upgraded. The master has an en-suite bath and tons of closet space and storage. Features include high vaulted ceilings, newer flooring in main areas (kitchen, entry, hallway). A versatile family room off the kitchen. Casual, or more formal dining can be created. Lounging/entertaining/workspace. You name it! Large living room looks out to the beautiful green yard. A decorative fireplace is a perfect center piece. Sliding doors and large windows, secluded backyard makes for a feeling of living in nature and an indoor/outdoor living style. The yard is a nice size and offers so many options with a nice grassy area, a flat paved area, two side yards just waiting for a garden to be planted on one side and why not ping pong, game area, or storage on the other. Summer BBQ’s and outdoor living is just what this home offers.

