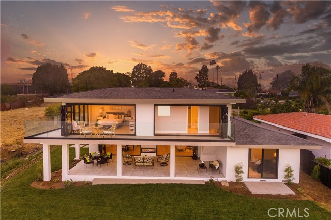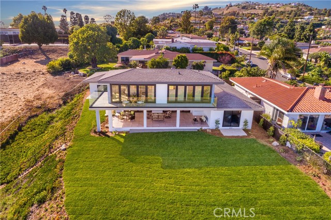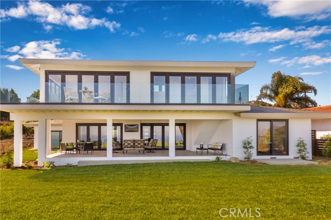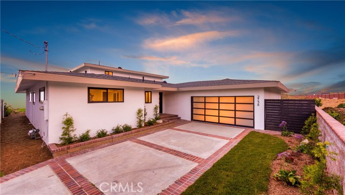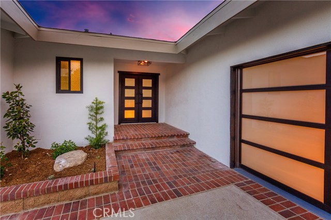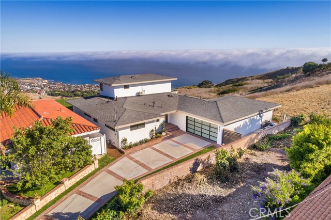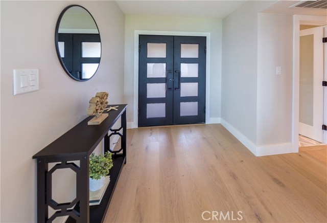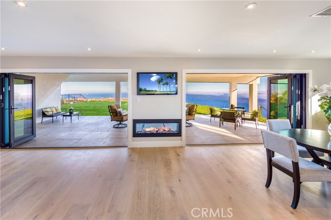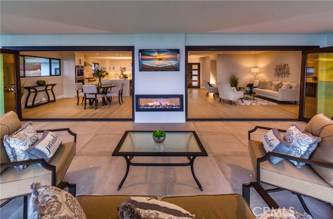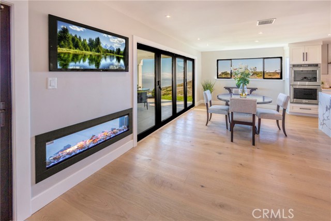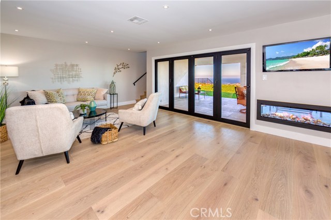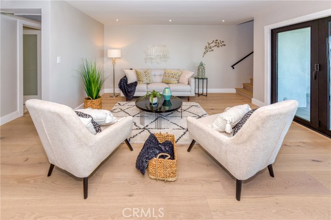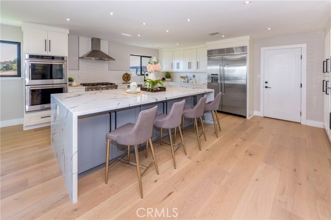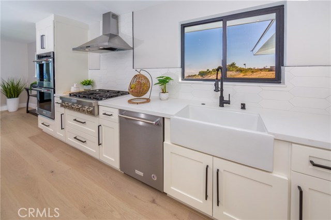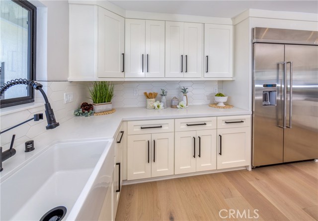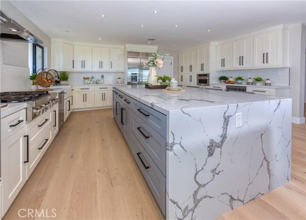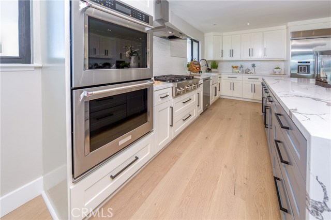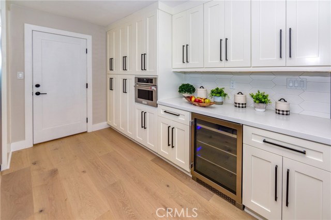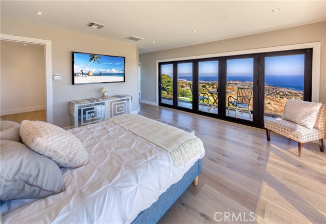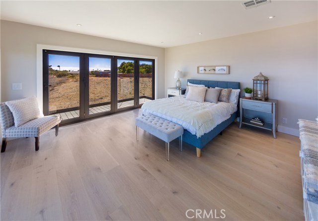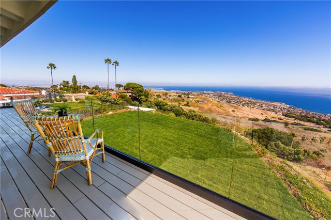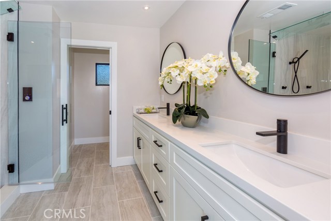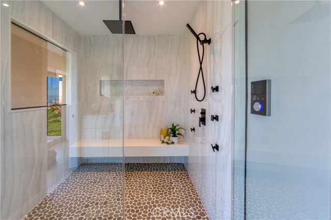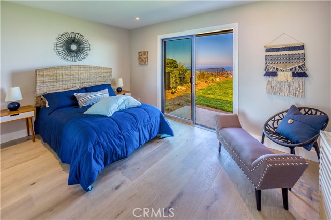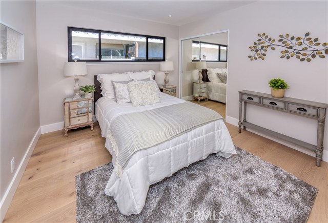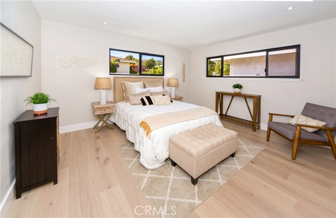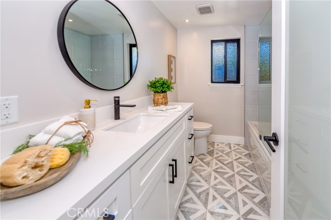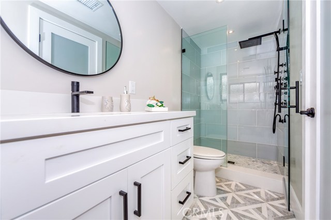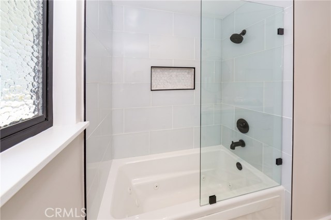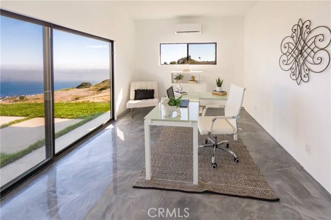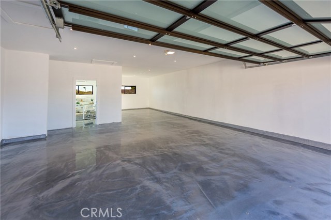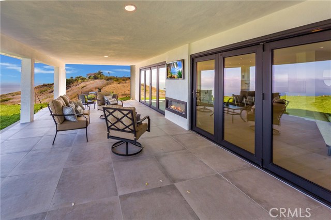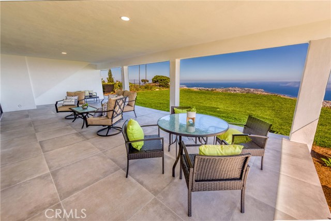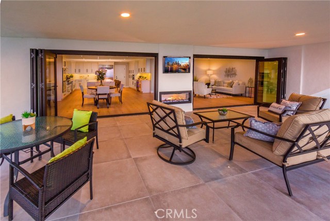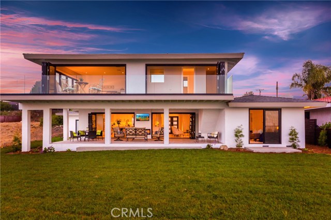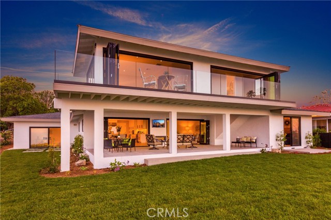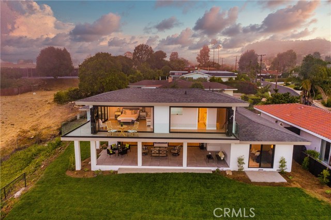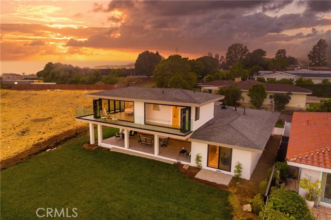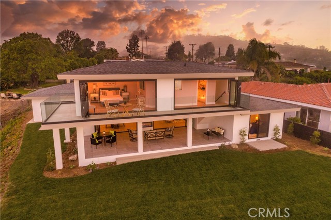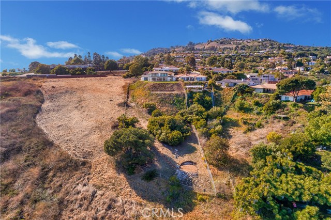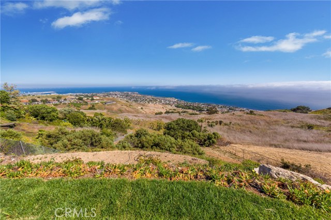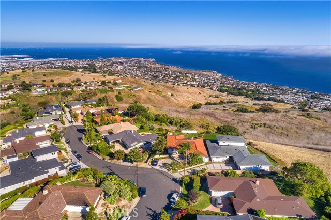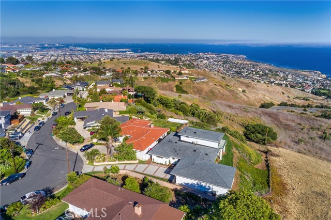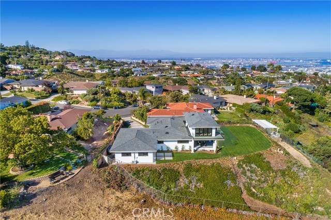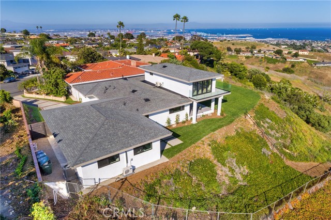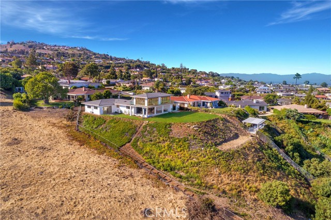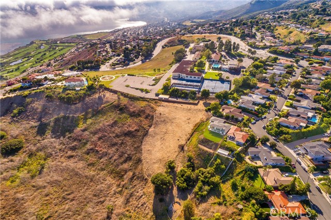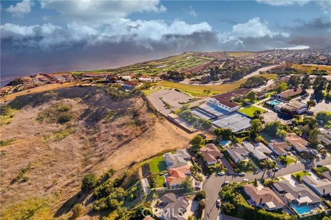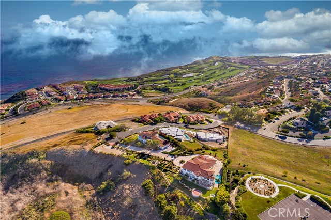Wake up to mesmerizing views of the Pacific Ocean and experience a sense of being on top of the world! Rolling hills frame your outlook to Catalina Island & Long Beach. Sleek lines both inside and out set the tone for the stylish yet comfortable lifestyle you’re craving. You’ll have a generous, open-concept main living area covered with ultra-wide, 10″ wood flooring, a see-through linear fireplace & a pair of bi-fold doors in the living room to extend your space to the outdoors. Beautifully presented, the kitchen features plenty of crisp white cabinetry, Calacatta Hermosa quartz countertops, stainless steel built-in appliances – including a 48″ fridge, separate wine fridge, custom shaker-style soft close cabinets, plus a large island with electrical outlets, & bar seating area. Upstairs is the master suite with bifold doors to the glass balcony & a bath with rain + steam shower. Upgrades include new electrical, new copper plumbing throughout, new shower valves with body sprays, new doors and hardware throughout, Sherwin Williams Ultra paint both interior & exterior, new recessed LED lighting, 6″ flat baseboards, new comp shingle roofing, & more. Comfortably work from home at your office with a dedicated HVAC within the garage with metallic epoxy flooring. With a walking path to the lower edge of your large lot with new landscaping + irrigation and so much room to both relax & play, you’ll definitely have plenty of dreamy days ahead enhanced by the LED exterior mood lights!
