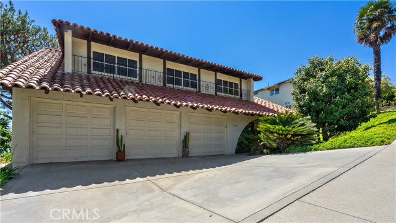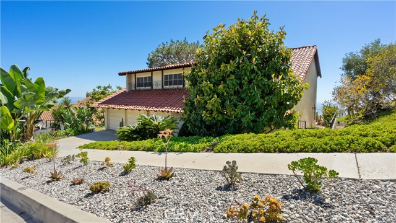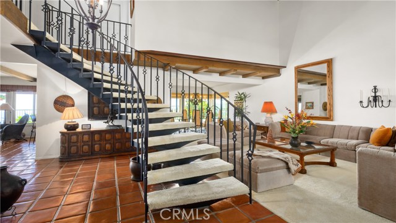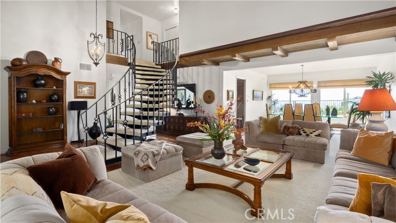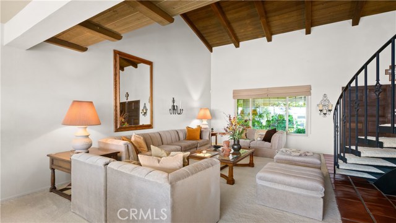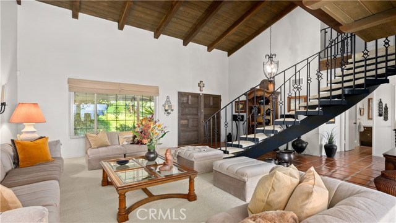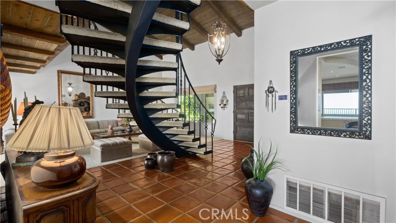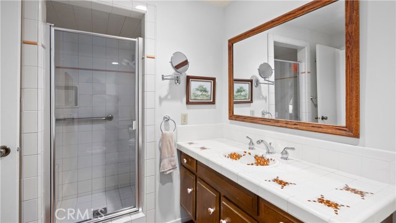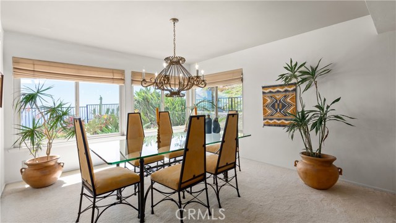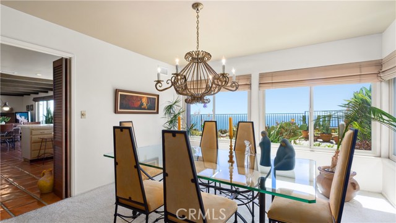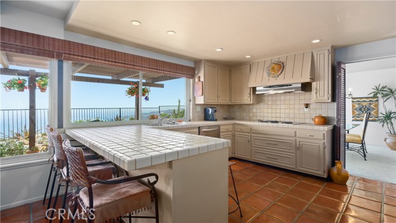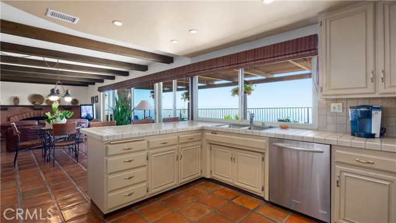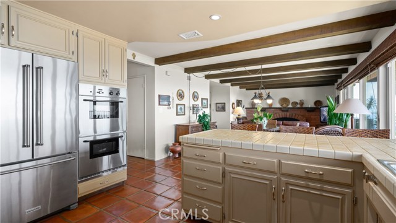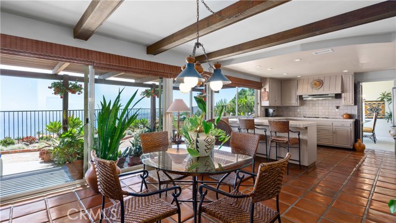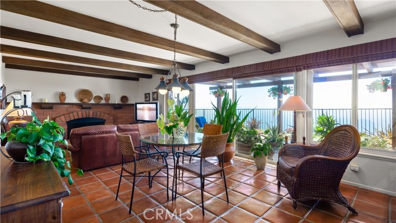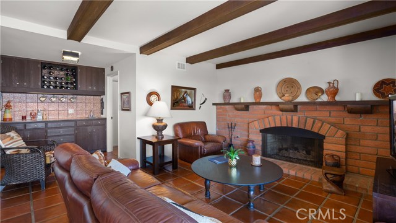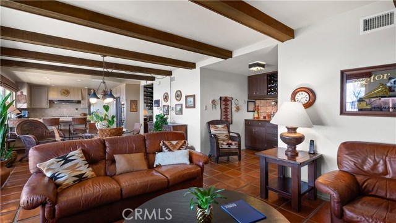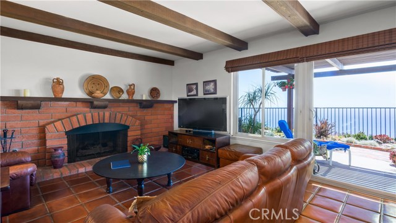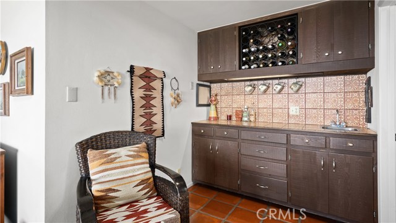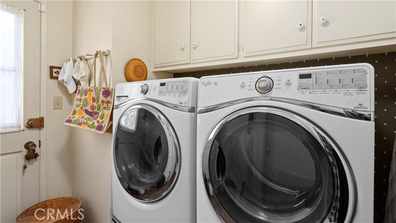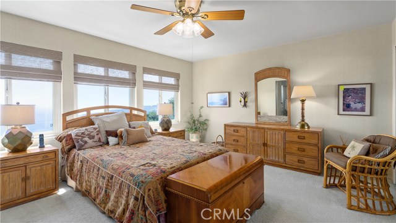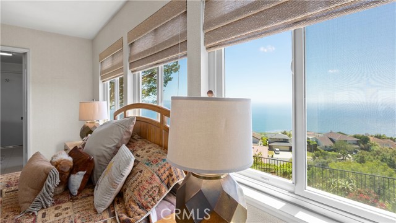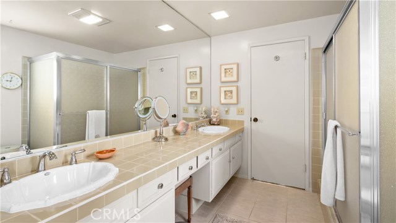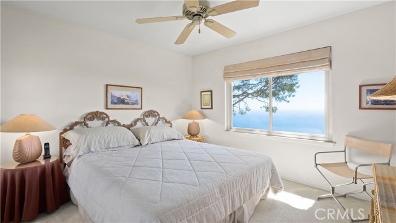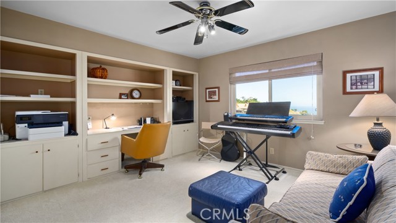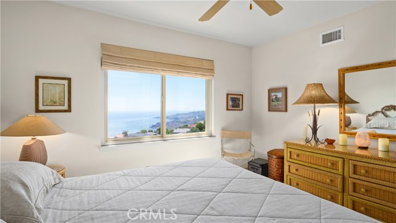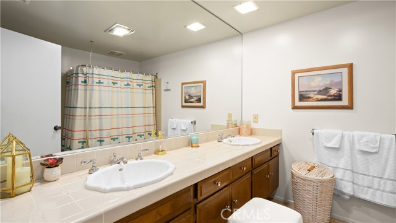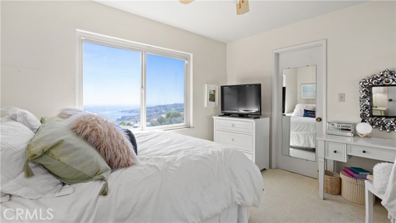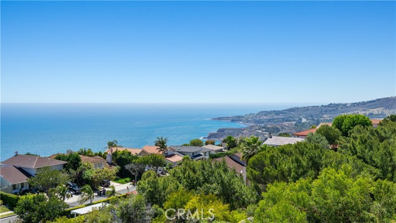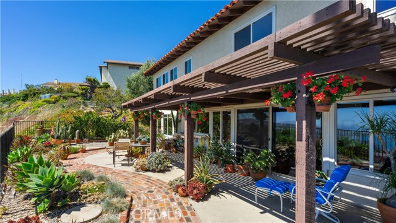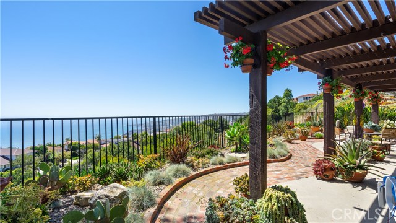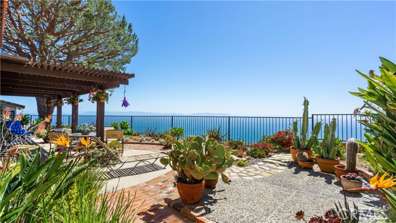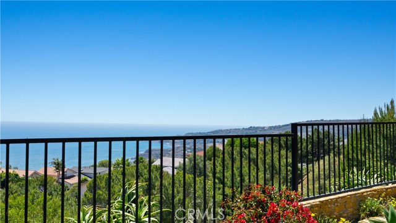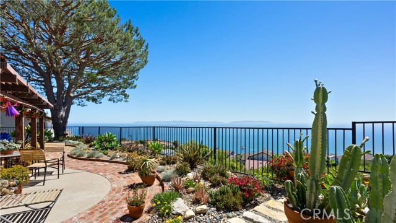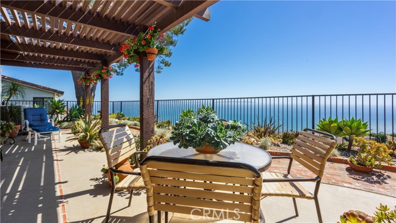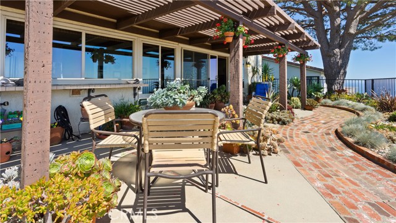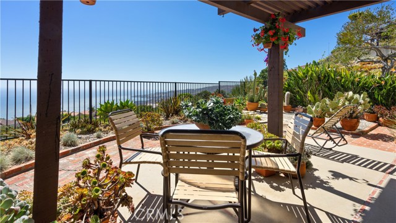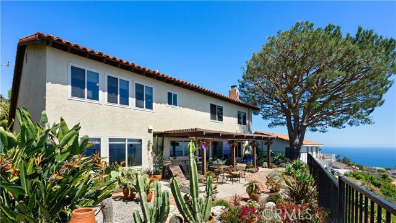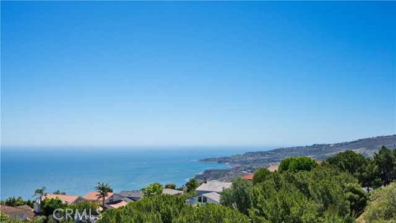View View View!!! Magnificent panoramic, unobstructed coastal, ocean, Catalina Island views from every room. Beautiful Curb appeal with generous set back from the street level. The double door entry opens into the foyer with a dramatic stairway leading to 4 bedrooms and 2 baths upstairs. Separate living room with vaulted ceilings just off the entry, spacious dining room with ocean views, kitchen flows into the family room with a cozy brick fireplace, full length wet bar, expansive views and a sliding door to the backyard perfect for entertainment. Three-car garage located on the main level – easy unloading and loading from the kitchen to the car. Separate laundry area with lots of cabinets for storage.
Experience coastal indoor/outdoor living at its best. Come discover this stunning home in person to fully absorb the craftmanship and attention to detail. Enjoy award-winning Palos Verdes schools and the short distance to Trump National Golf Course and Terranea Resort.
You must see it to appreciate it! “RE/MAX Estate Properties has an established COVID-19 Prevention Plan set forth in form PEAD, which can be found here: https://rem.ax/2Wu6cF9. All visitors to the property must review and comply with these guidelines as well as sign a PEAD prior to entry.”
