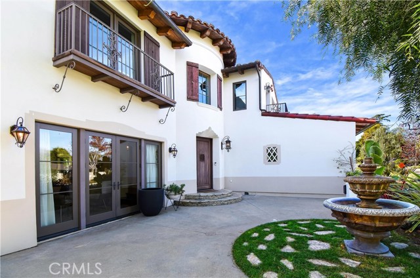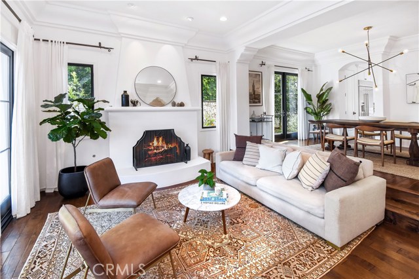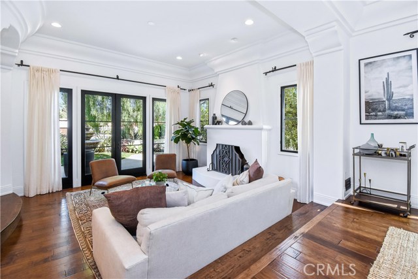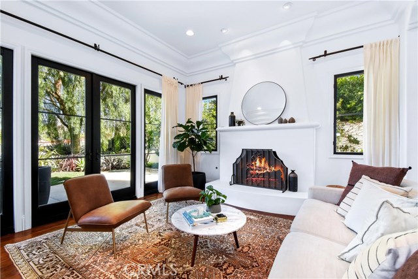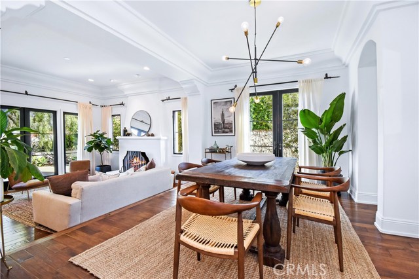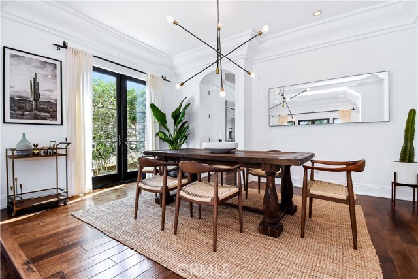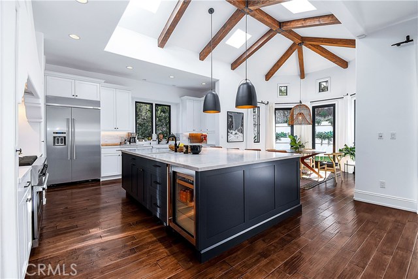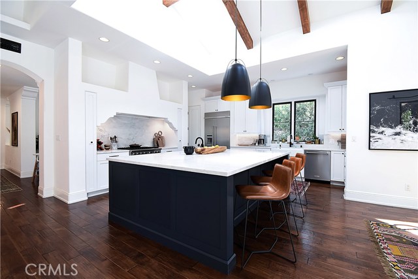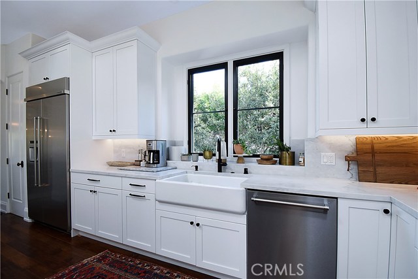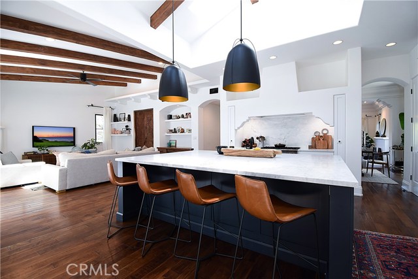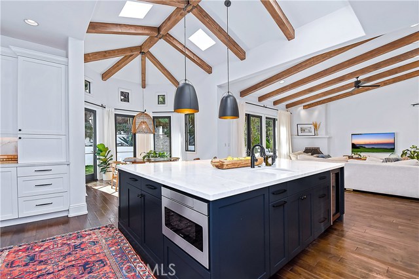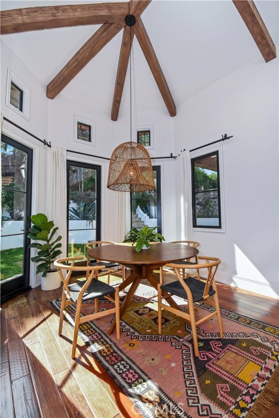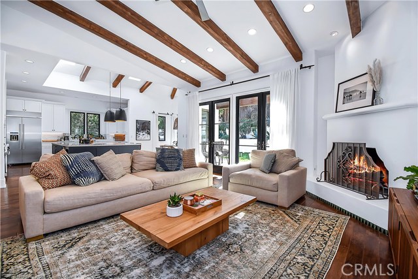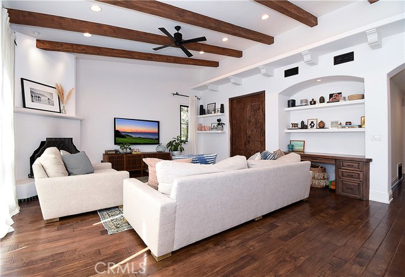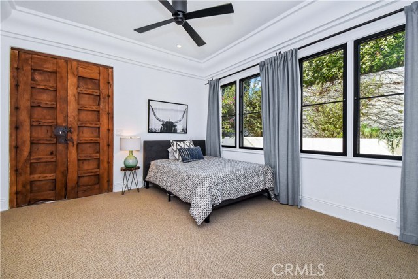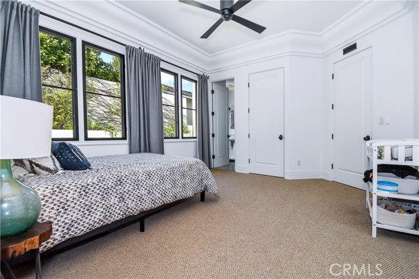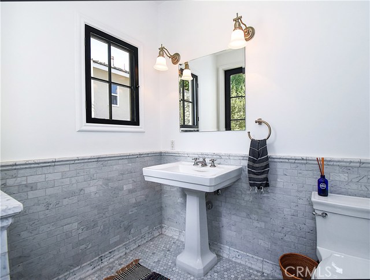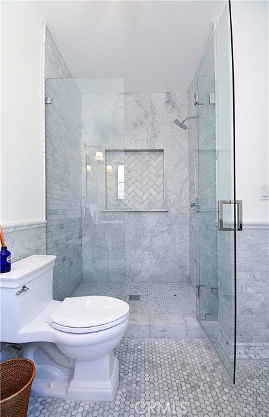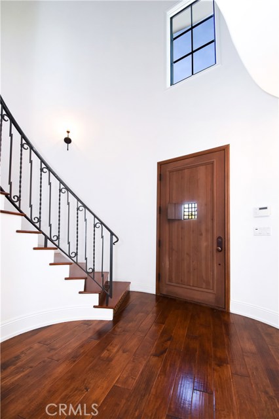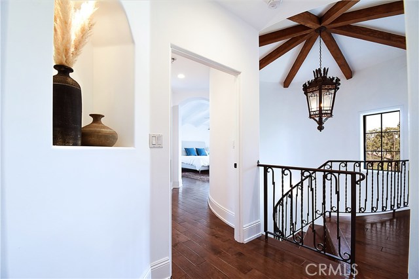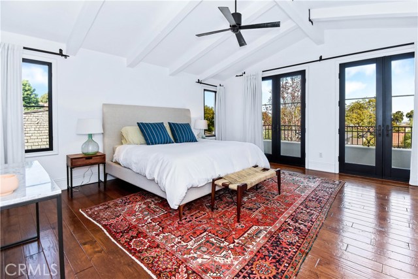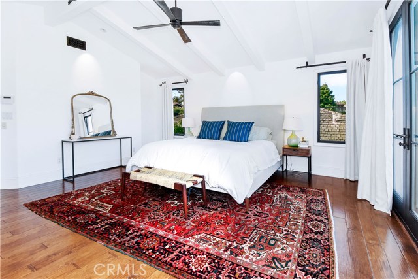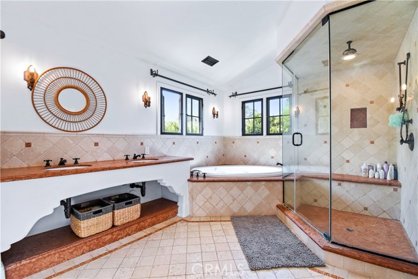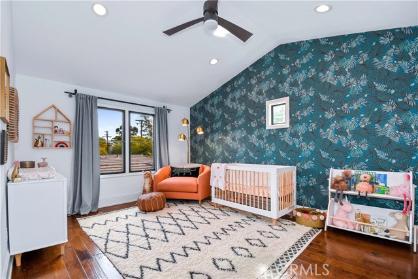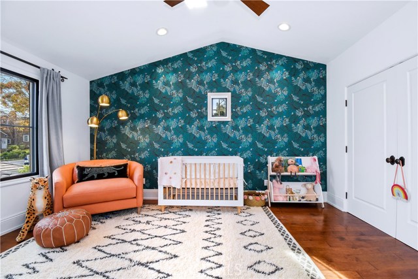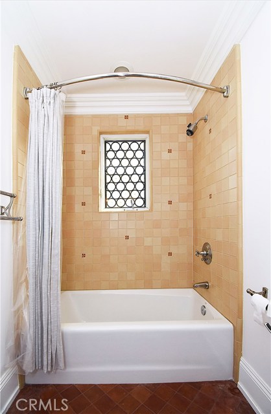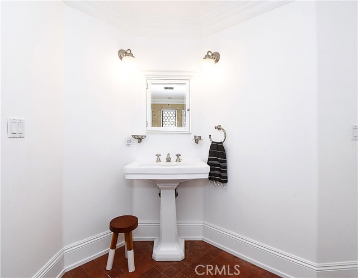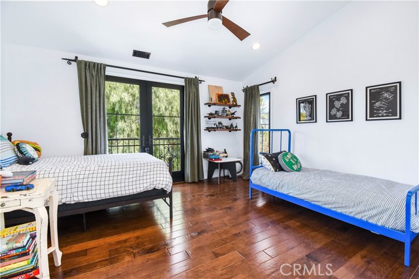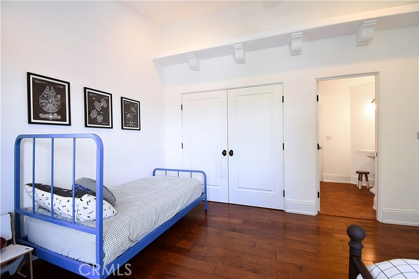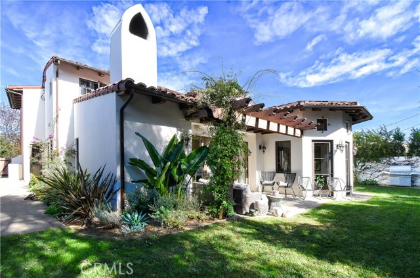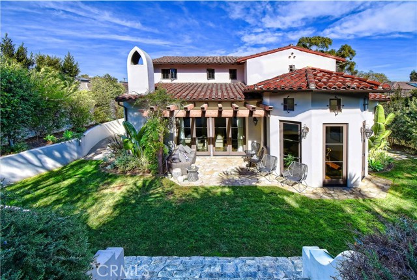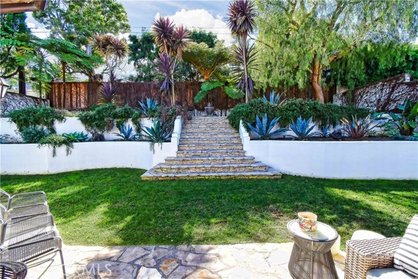Charm, sophistication and tranquility create a one-of-a-kind masterpiece in this Doug Leach-designed Spanish Revival in Valmonte. Everywhere the eye goes there is another delightful detail to be pondered — vaulted wood-beamed ceilings, intricately-carved archways and hand-painted Spanish tiles combine with high-end finishes to set this refreshing haven apart from other similarly-situated properties . The view from the street is wonderfully appealing – colorful landscaping with olive trees that frame the outer courtyard. There are 4 bedrooms and 3.5 baths and over 3400 square feet of living space here, beginning with a wondrous 2-story entryway into the sunlight-filled formal living room and adjacent dining room. Gourmet kitchen (wait until you see the custom pendant lights!) has been completely renovated (2019) with a massive marble center island and top-of-the-line appliances that lead to the Family Room and downstairs en-suite bedroom. Upstairs is a gorgeous Master Suite with an arresting balcony, along with two other nicely-sized bedrooms and laundry room. The backyard keeps to the Spanish style with wonderfully landscaped terraced flat pads. There is even room for a PVHA-approved pool, and the park is just a few houses down! A rare find – move right in and experience Valmonte at its very best!


