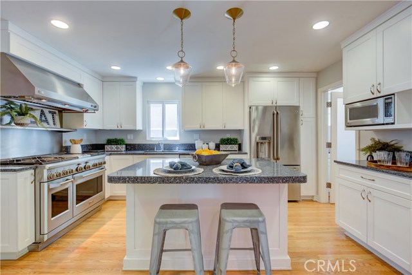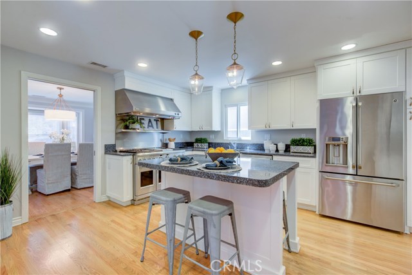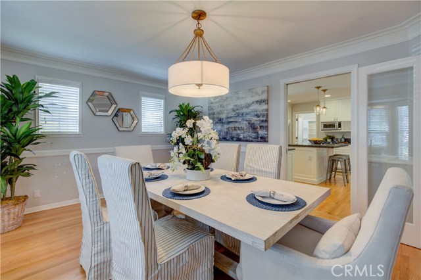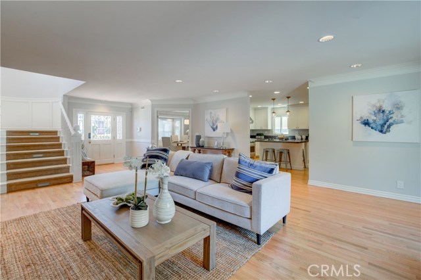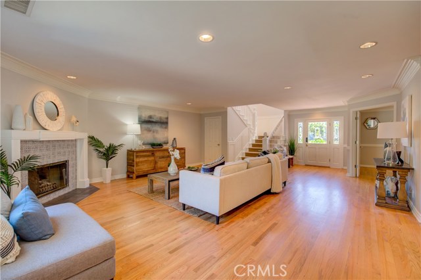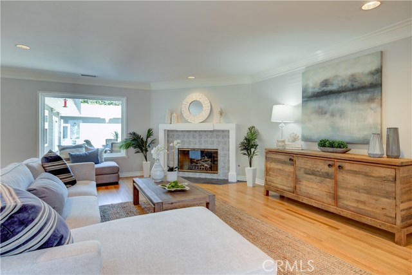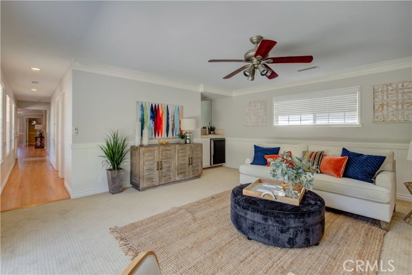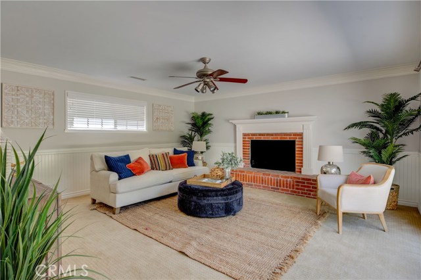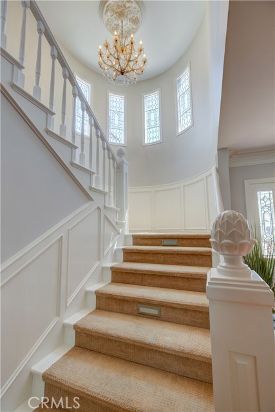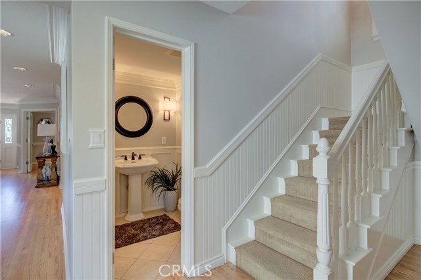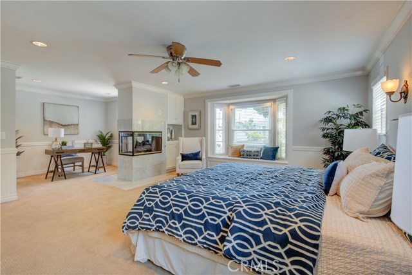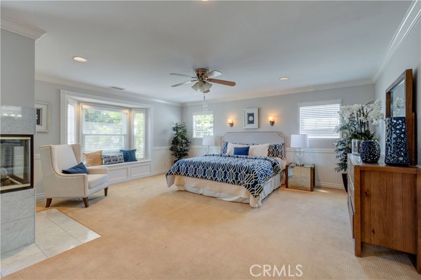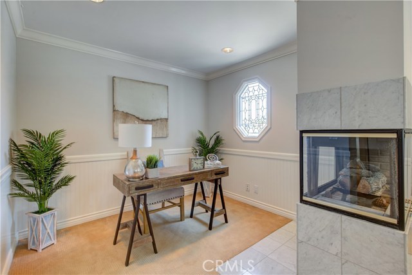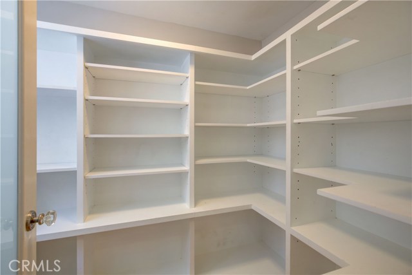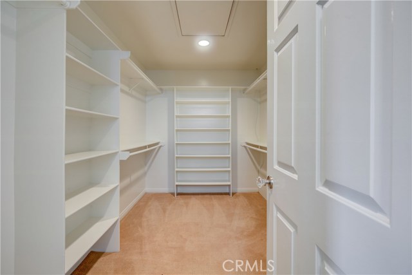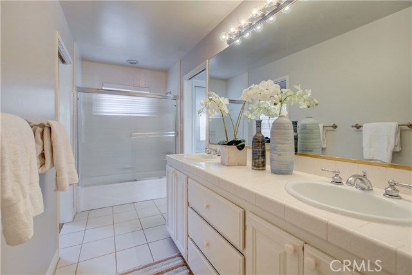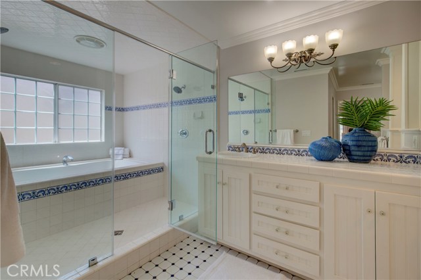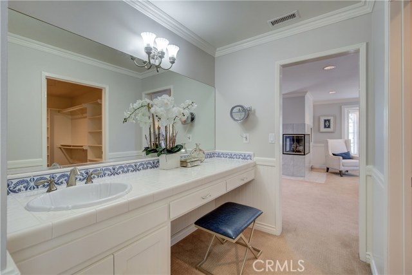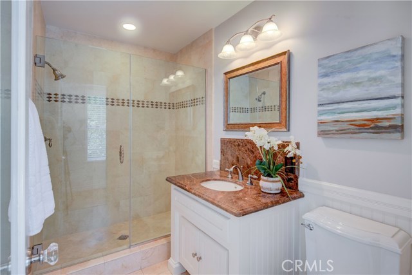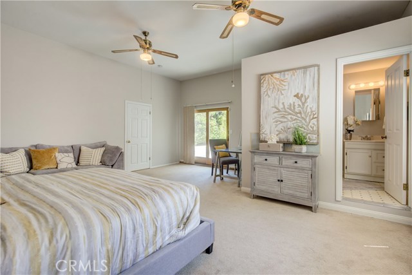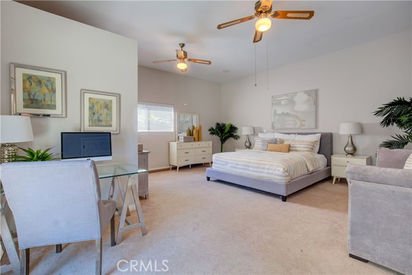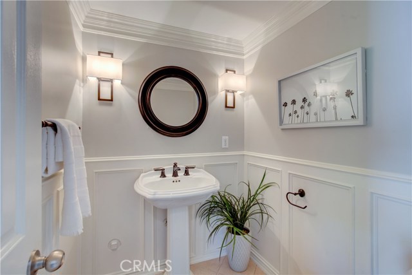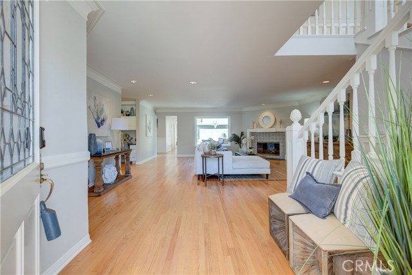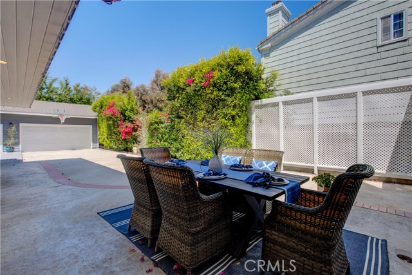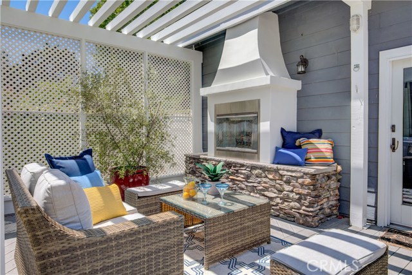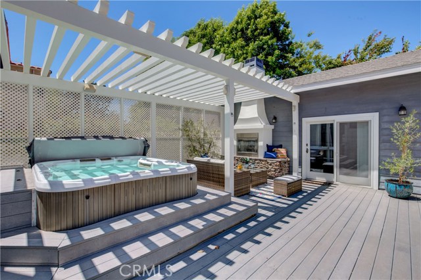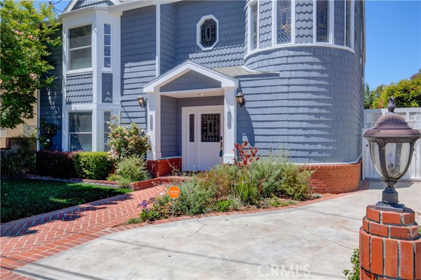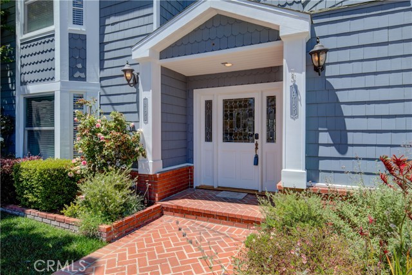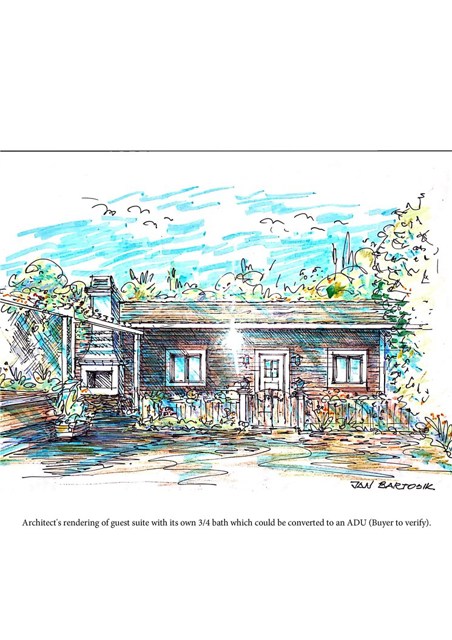This home “ticks all the boxes!” If you have a large household or you entertain with frequent house guests, this home is perfect! There are 5 large bedrooms, 4 ½ baths and a guest suite with its own separate entrance. Formal living room with fireplace, formal dining room, chef’s kitchen, island counter seating and a family room with fireplace and wet bar. Also, a ground floor bedroom/bath and a separate powder room. Master Suite has a fireplace and sitting area, walk-in closet, double vanities and walk in shower & tub. Second floor has three more large bedrooms. Outside patio area is large enough for a 6-person dining table, an above-ground spa and fireplace with seating. Wait, there is more! The two-car garage has an adjacent guest suite with its own ¾ bath which could be converted to an ADU (Buyer to Verify). All of this on a quiet street close to Mira Costa High School and Pennekamp Elementary School. Most of the home was built in 1992 with a portion remaining from the original 1952 build. Owner has appraisals with differing sf than assessor, buyer to verify, agent and seller do not know exact size. http://www.1751-3rd-street.com/
Click on VT2 for a video on ADU potential.
