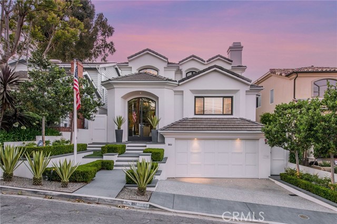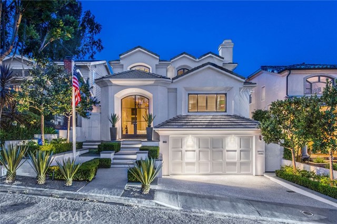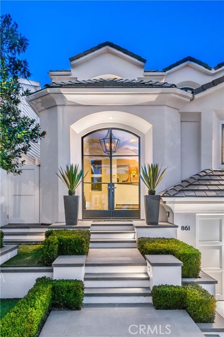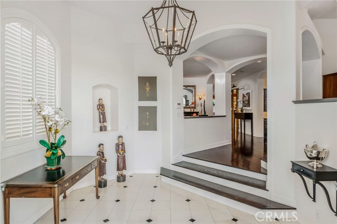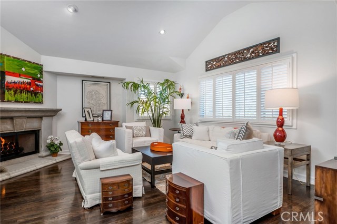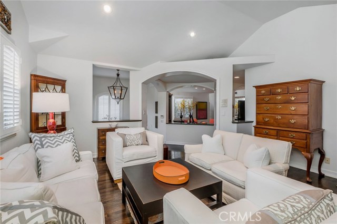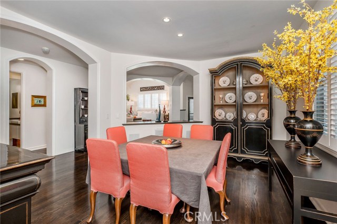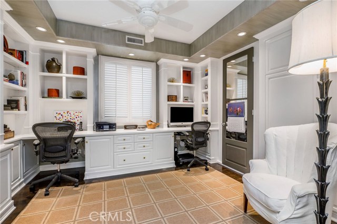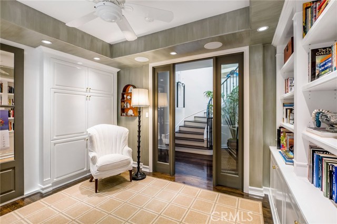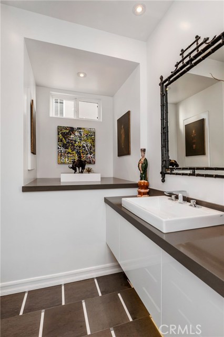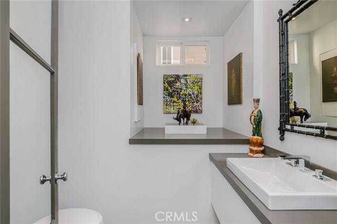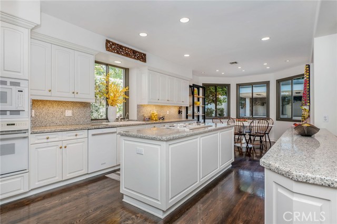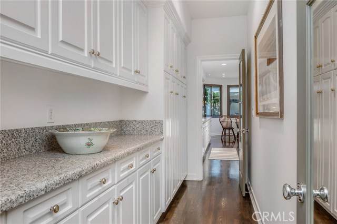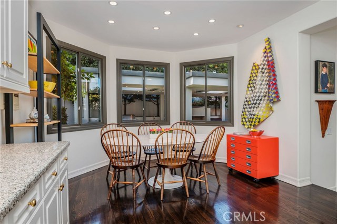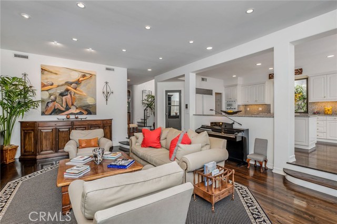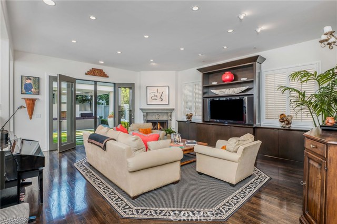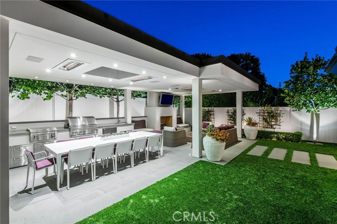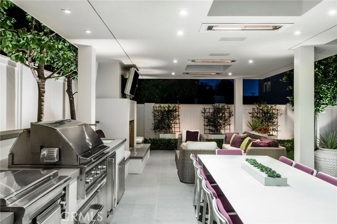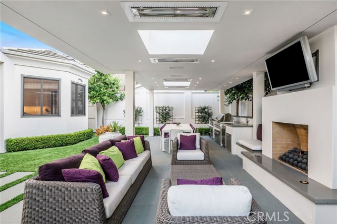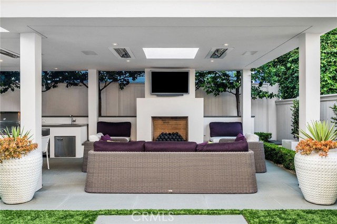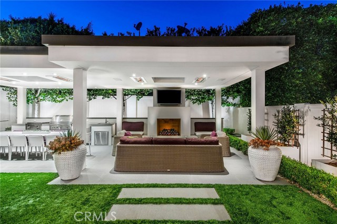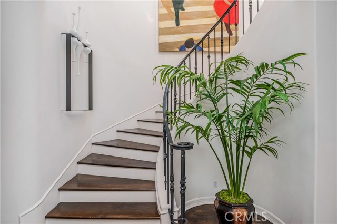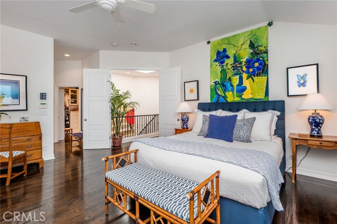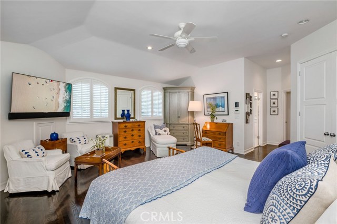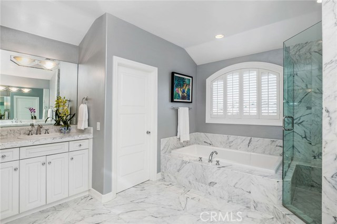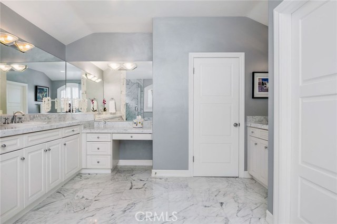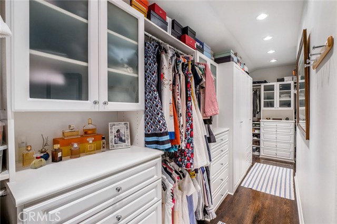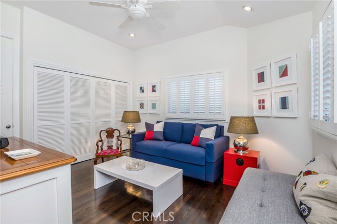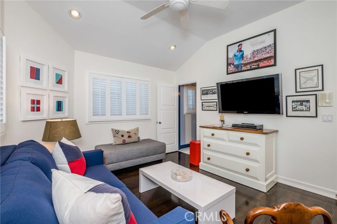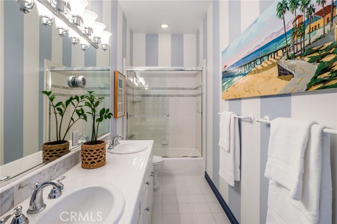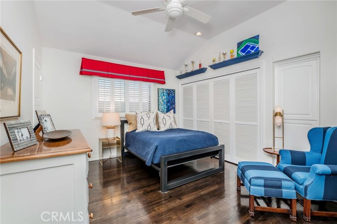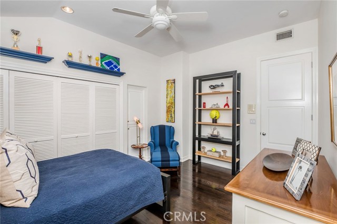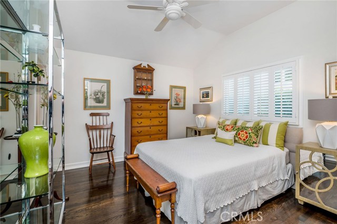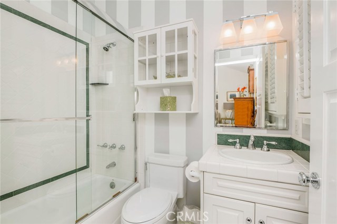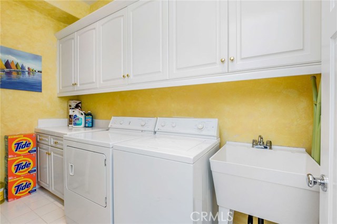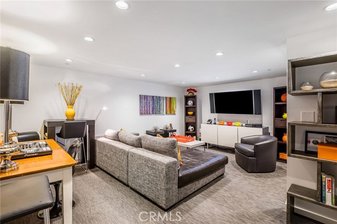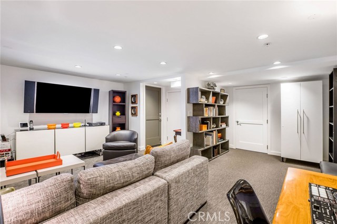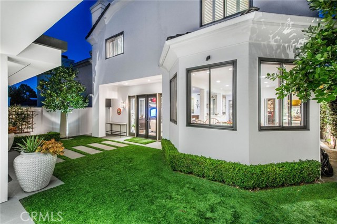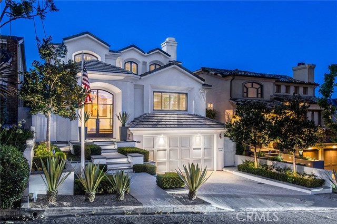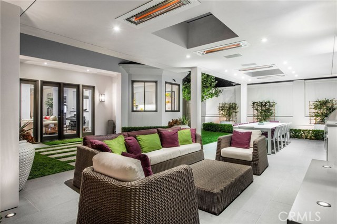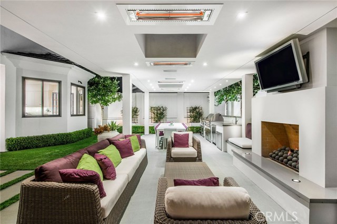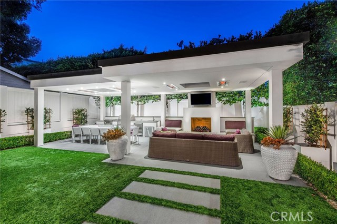Enjoy this exquisite Hill Section home! This 4b + office, 3.5b – Louis Tomaro house is full of designer upgrades. You will be in awe w/this 3,860 sqft home (BTV) and its mirrored Italian steel/glass front door, clean lines, and designer landscaping that includes: Pennsylvania blue stone, manicured boxwoods, and a majestic flagpole. Inside, striking dark wood floors, custom mirrored doors, and quality wood finishes throughout reinforce the designer feel of this custom home. The tradition floorpan includes: a living room/formal dining room, and a glass-enclosed office w/built-ins. The open feel continues w/a large, eat-in kitchen and attached family room w/rich, cabinetry. The spiral staircase and hallway are illuminated by a skylight. At one end there is the large master suite w/marble bathroom and walk-in closet. Jack and Jill bedrooms w/a full bathroom, a guest room w/en-suite bathroom, and a big laundry room. The bedroom closets have been redone by California Closets. There is dual-zone A/C, lots of windows, a 14-foot butler’s pantry, 2 indoor fireplaces, and a powder room. The private backyard has a 5-star-hotel-quality outdoor living structure w/a chef’s kitchen, recessed heaters, speakers and lighting, skylights, TV, and fireplace. The 2-car garage includes epoxy flooring, built-ins, and a 110-bottle wine fridge. There is a finished bonus room between the garage and the entry staircase. This luxury home is just a short walk from Manhattan Beach and the ocean!
