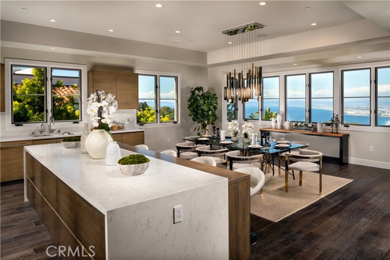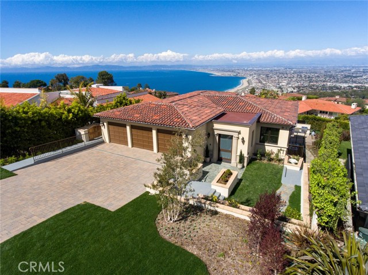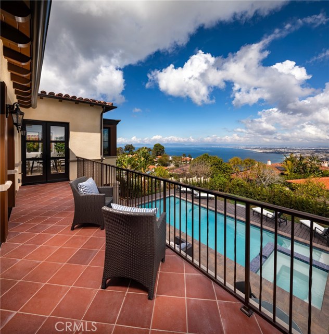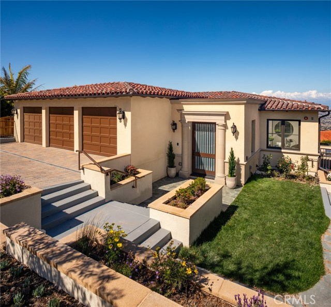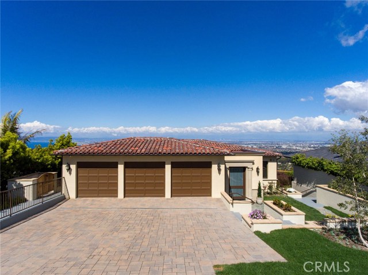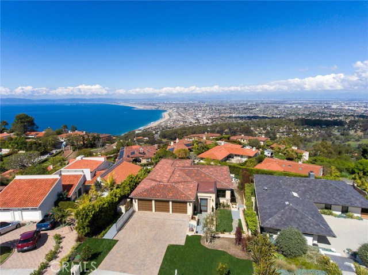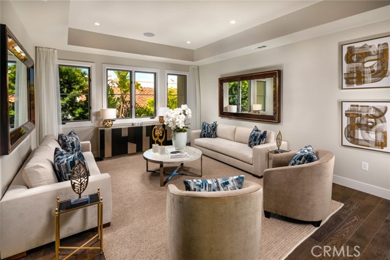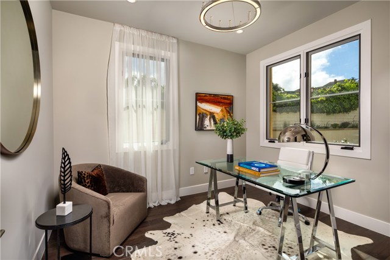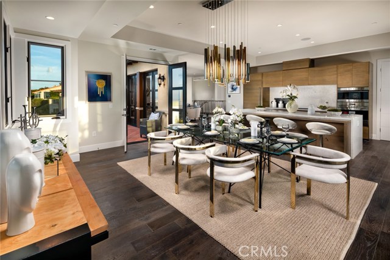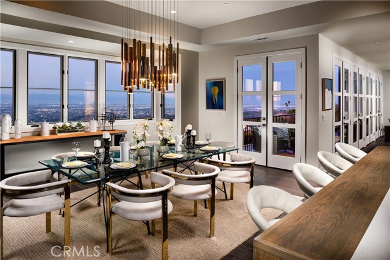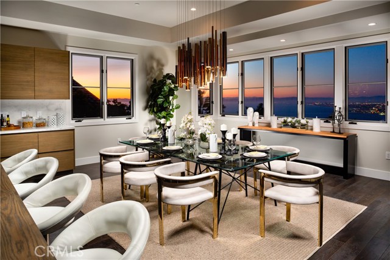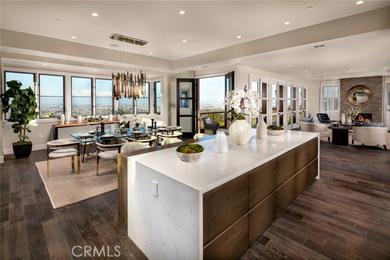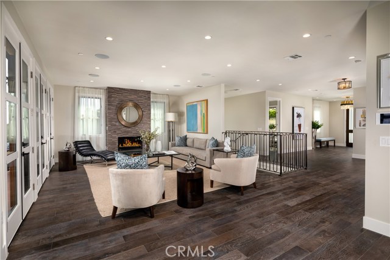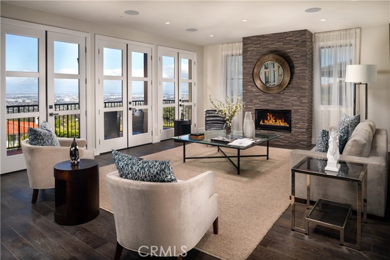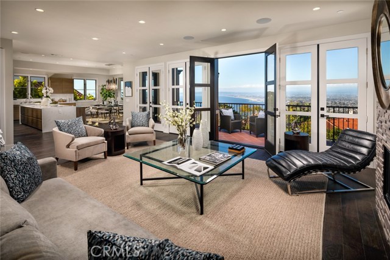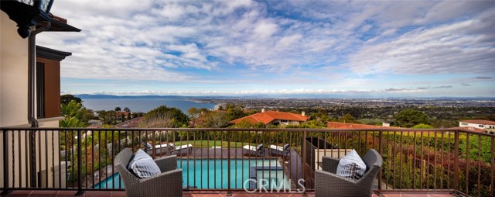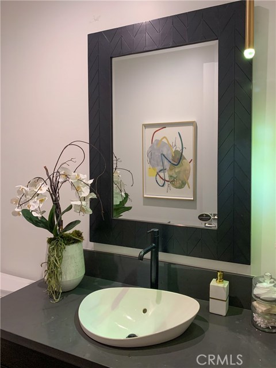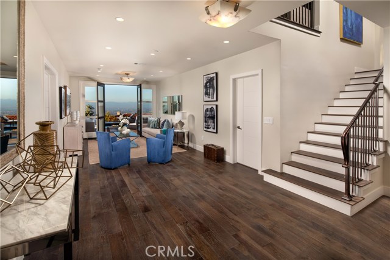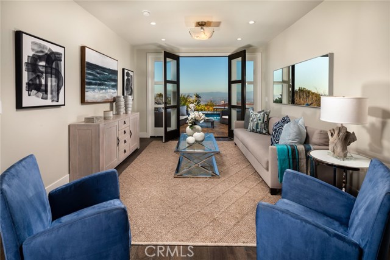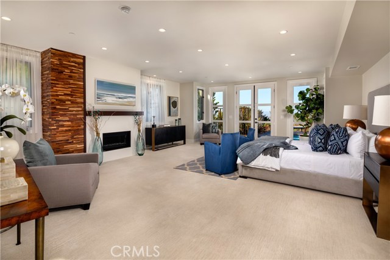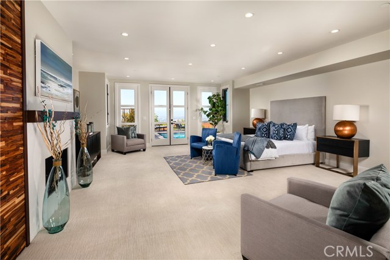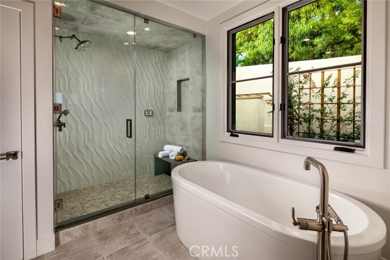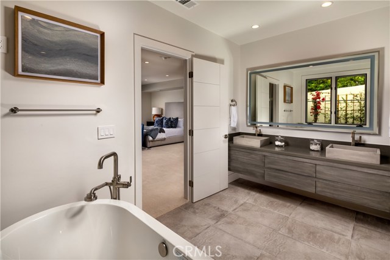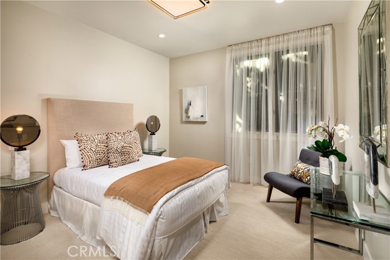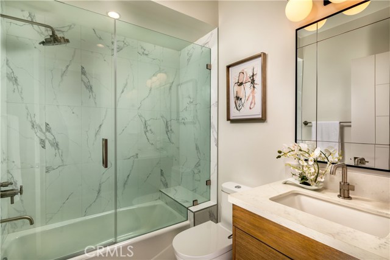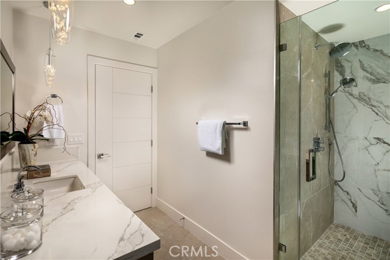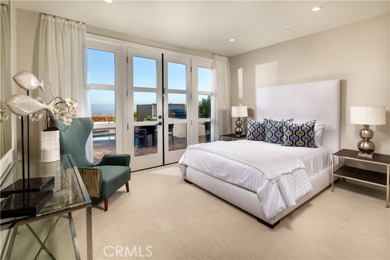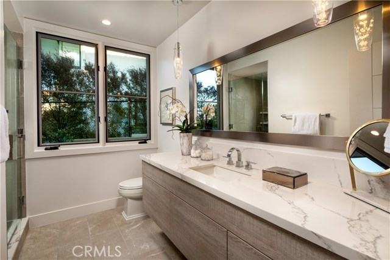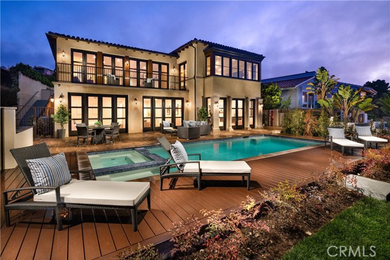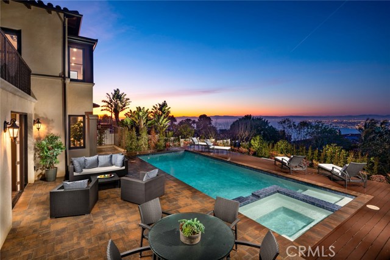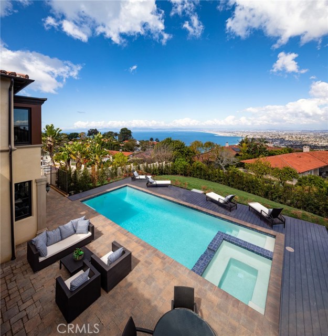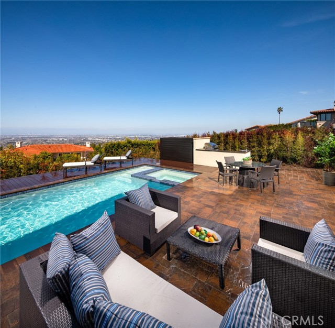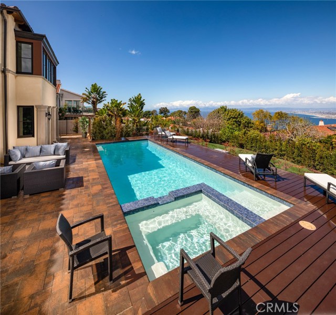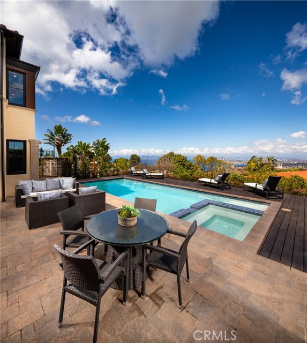This new exquisite Mediterranean inspired brand new custom by Grandway Residential is nestled in beautiful Palos Verdes Estates, a midst mesmerizing ocean views, twinkling city lights & spectacular Queen’s Necklace views.Wonderfully appointed architectural elements & design finishes are found in the interior/exterior. Perfect for entertaining, raising a family or pure relaxation, this home has it all.The first level opens up to foyer, living room, office, kitchen, dining & family room w/fireplace. The kitchen’s sleek & minimalist aesthetics include custom cabinetry, quartz counter tops, waterfall island w/ample countertop space & storage, Sub-zero & Wolf appliances & walk-in pantry.The dining room opens to kitchen & embodies California casual elegance, with it’s backdrop of windows looking out onto breathtaking views. From the dining room or family room walk out onto the balcony for the best panoramic views.The 2nd level appointments include a private family room to step out to pool, spa & outdoor kitchen-the perfect complement to this home.The Master suite and bedrooms all with own en-suite bathroom & walk-in closets.The Master suite is spacious w/ fireplace & private access to the rear yard & pool. Unwind in the Master bath w/ steam shower & hydro thermal air tub. Other features include hardwood floors throughout, alarm system w/ cameras, ceiling speakers living areas & designer lighting. Convenient to shops, dining, ocean bluff trails & award winning Palos Verdes schools.
