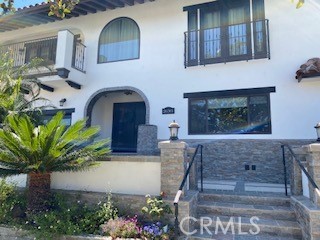Freshly painted and totally remodeled 2,929 sf home located in the desirable Victoria Knolls with nice backyard. First floor, entry level, features 3 bedrooms, 2.5 bathroom and a spacious living room with built in bar area and dining room with fireplace. Total remodeled kitchen, with granite counter tops, stainless appliances and sliding glass door to the backyard. Built in BBQ, partially covered patio in the backyard, great for entertaining. Large and very private master suite upstairs, large master bathroom with double sinks, jacuzzi tub, shower, large walk in closet, consists of office, with built in desk for two, fireplace in the separate sitting area and balcony, with laundry room upstairs. Plenty of storage and cabinets throughout the house. Two large garage with more cabinets, new garage door. New air conditioner and heaters installed in the house. Located close by the Alta Loma Park, and award wining schools, plus easy access to shopping and restaurants.


