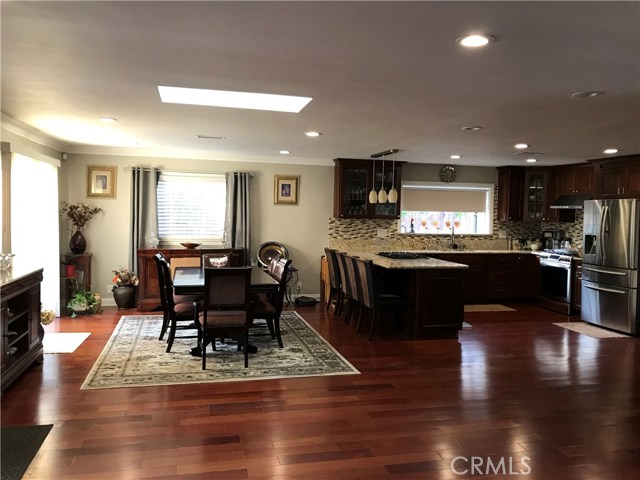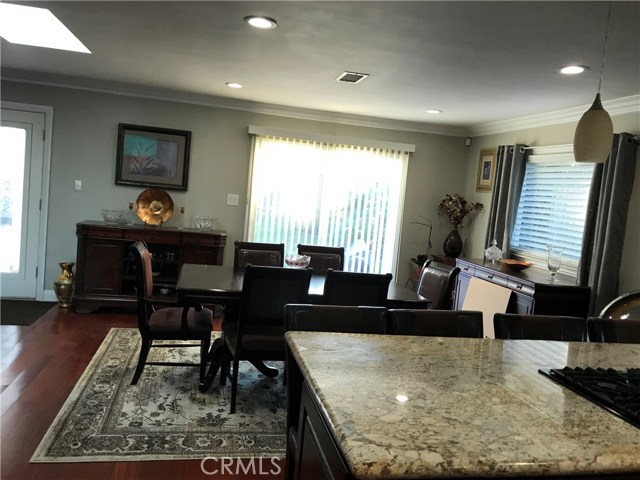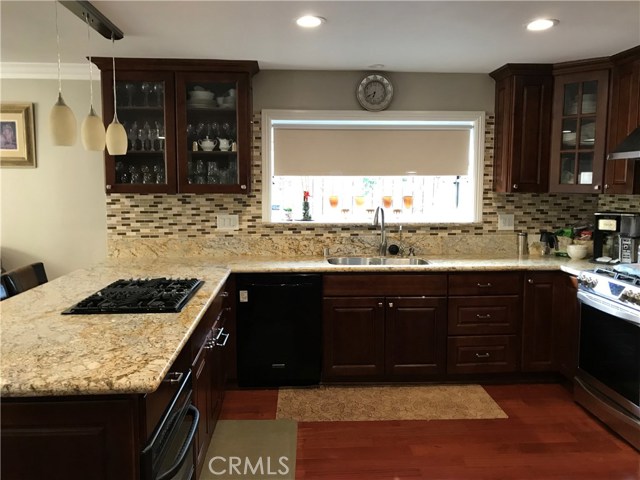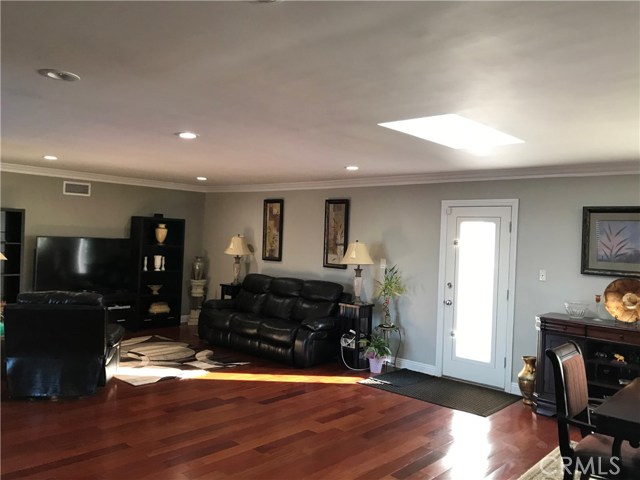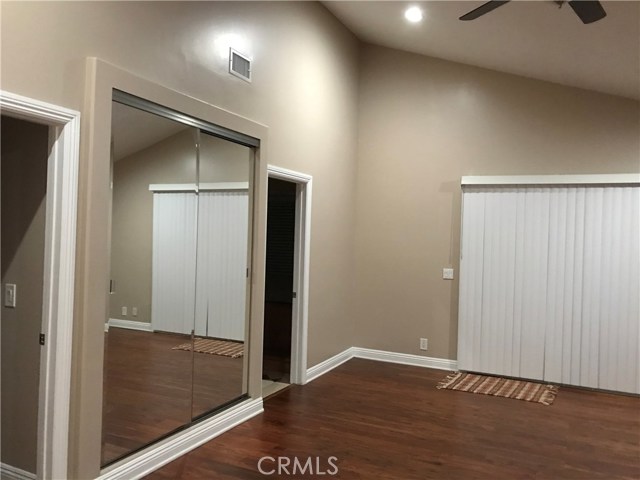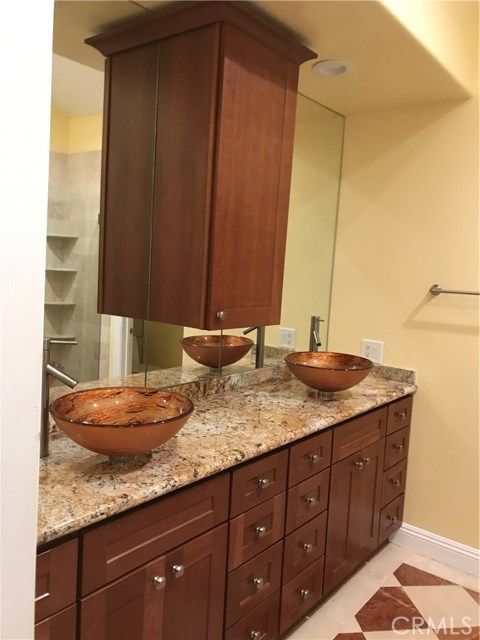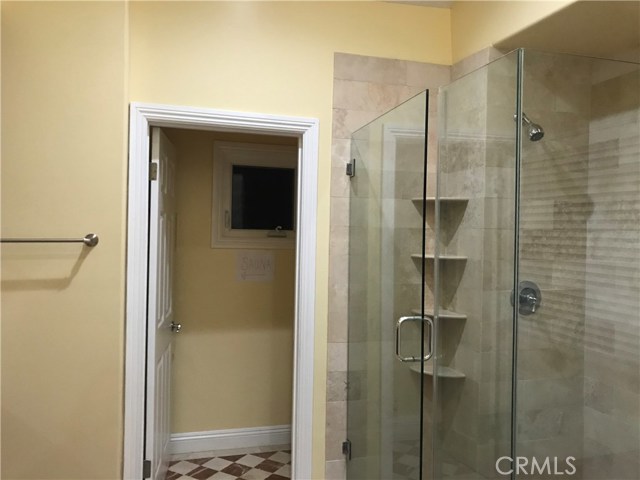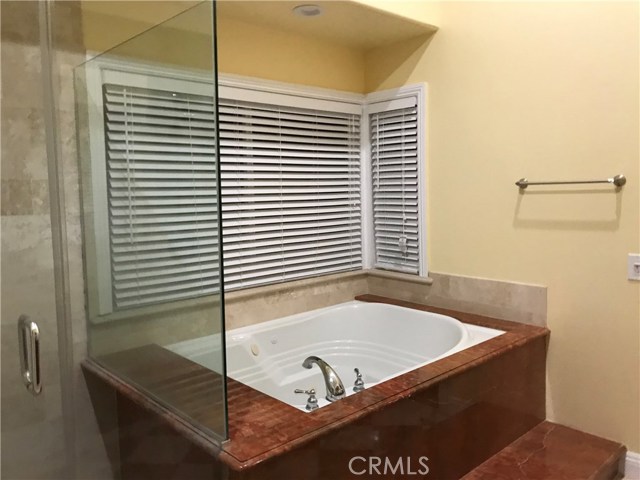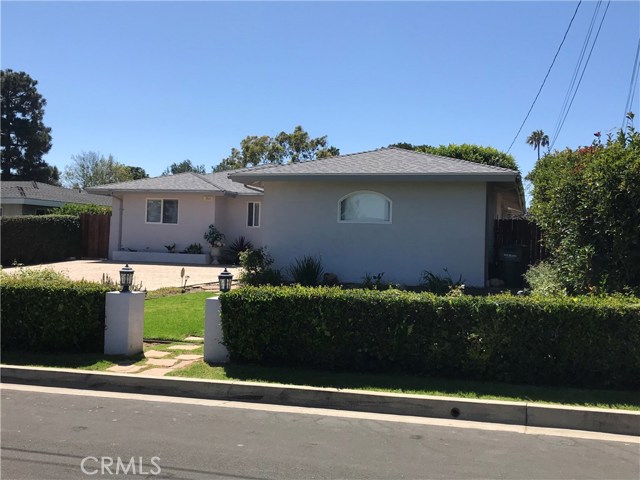Property Description
One level open floor plan with a master bedroom and bathroom retreat with sauna. This property is rear with a extra large flat backyard and a beautiful garden. New remodeled kitchen with granite counter top, soft closing cabinets and drawers, range and additional cook-top. Open floor made crown molding, recessed lighting, skylight. Upgrade bathrooms, security system, walking closet, new roof and much more. Great community with hiking trails. This is a must see.
Features
: Central
: Central Air
: Wood, Fair condition
: City Lights, Ocean, Peek-a-boo
: Patio, Screened
: Composition, Green roof
: 2.00
0
: Water Connected, Cable Available, Electricity Connected, Natural Gas Connected, Phone Available
: Gas Dryer Hookup, In Garage
: Driveway, Direct Garage Access, Paved, Garage, Driveway Level, Garage Faces Front
: Public Sewer
: Sauna, Living Room, Kitchen, Main Floor Bedroom, All Bedrooms Down, Main Floor Primary Bedroom
: No Common Walls
0
SBURRMEL
: Public
: Back Yard, Front Yard, 0-1 Unit/acre, Sprinkler System, Landscaped, Yard, Lawn, Garden, Sprinklers Timer, Sprinklers In Front, Sprinklers In Rear
: Double Pane Windows, Skylight(s)
: Street Lights, Park, Curbs, Gutters
1
: Wood, Tile
0
1
3
3
: Dishwasher, Disposal, Gas Range, Refrigerator, Gas Oven, Convection Oven, Gas Cooktop, Range Hood, Water Line To Refrigerator, Vented Exhaust Fan
: Crown Molding, High Ceilings, Open Floorplan, Ceiling Fan(s), Granite Counters, Copper Plumbing Full, Pull Down Stairs To Attic
Address Map
San Ramon
2824
Drive
6254
0
W119° 40' 3.6''
N33° 44' 6.9''
MLS Addon
Leacrest Realty
$0
: Self-closing Cabinet Doors, Self-closing Drawers, Granite Counters
: Bathtub, Shower In Tub, Separate Tub And Shower, Upgraded, Walk-in Shower, Shower, Exhaust Fan(s), Privacy Toilet Door, Granite Counters, Jetted Tub, Double Sinks In Primary Bath
2
RPRS20000*
10,288 Sqft
Burrell
00963914
: Standard
: Family Kitchen, In Kitchen
Arlington
Arling
S5764
Miller
Melvin
Palos Verdes Drive East & San Ramon
Palos Verdes Peninsula Unified
167 - PV Dr East
One
7561042008
$0
Residential Sold
2824 San Ramon Drive, Rancho Palos Verdes, California 90275
0.24 Sqft
$1,195,000
Listing ID #SB20092432
Basic Details
Property Type : Residential
Listing Type : Sold
Listing ID : SB20092432
List Price : $1,195,000
Year Built : 1959
Lot Area : 0.24 Sqft
Country : US
State : California
County : Los Angeles
City : Rancho Palos Verdes
Zipcode : 90275
Close Price : $1,189,500
Bathrooms : 3
Status : Closed
Property Type : Single Family Residence
Price Per Square Foot : $559
Days on Market : 1
Property Sub Type : Single Family Residence

