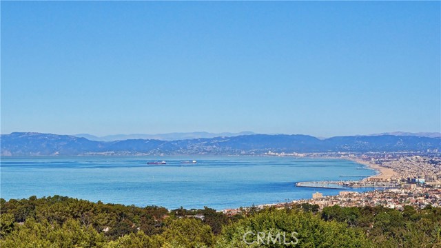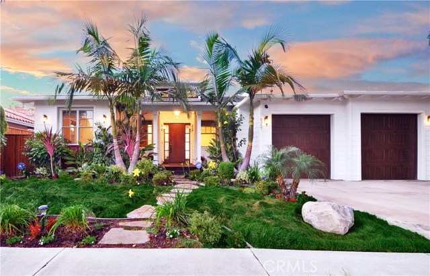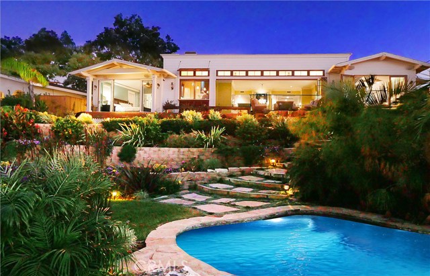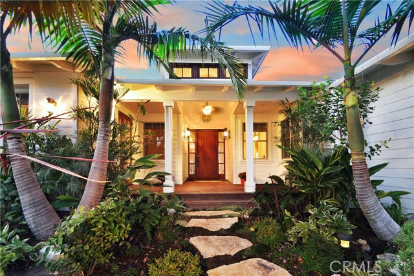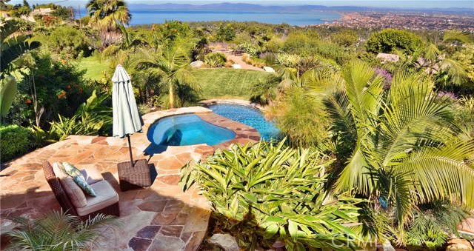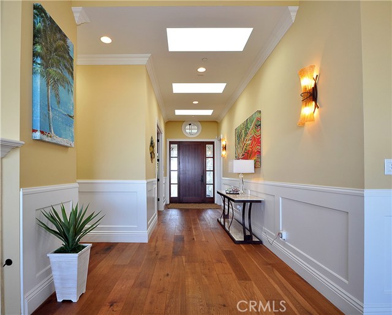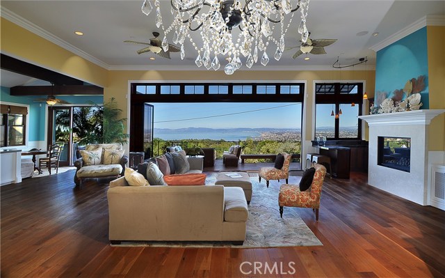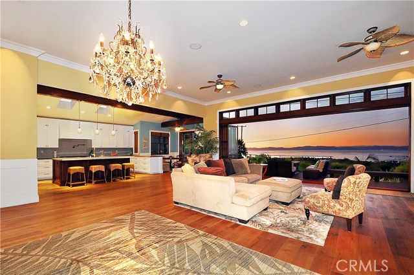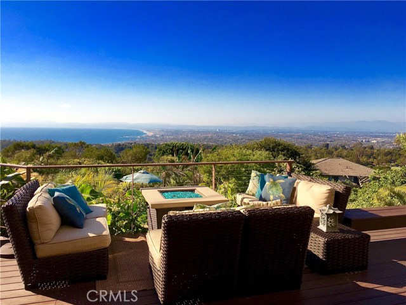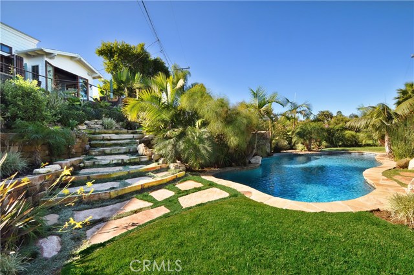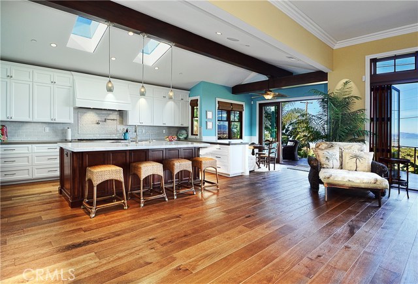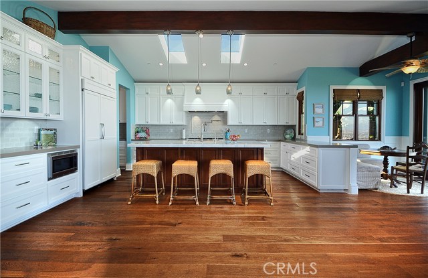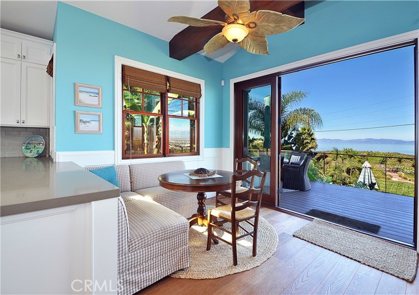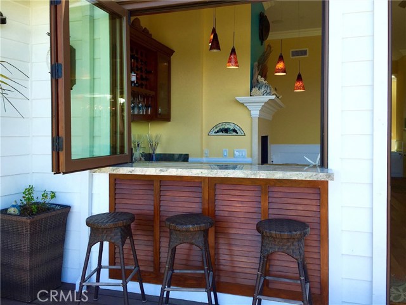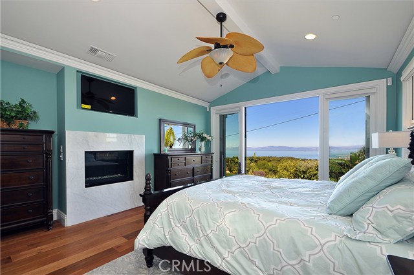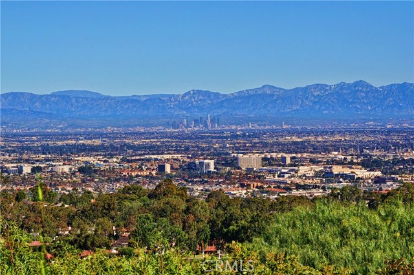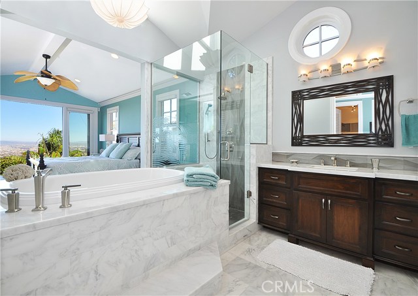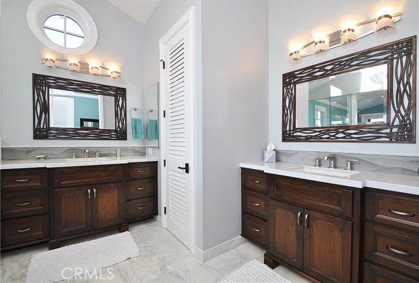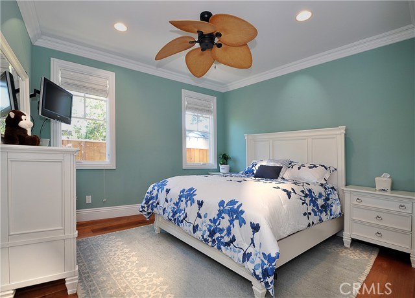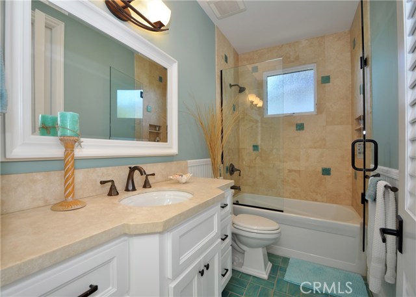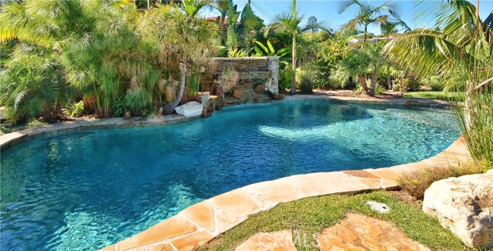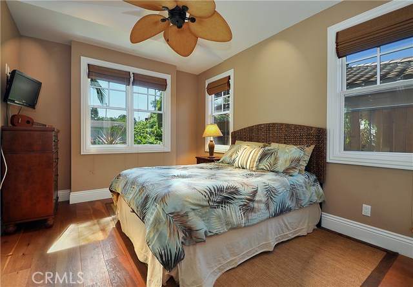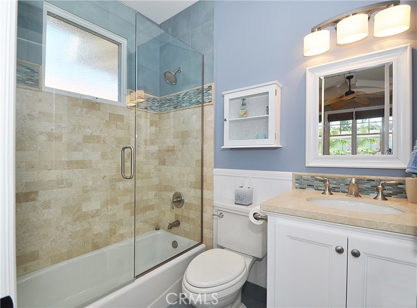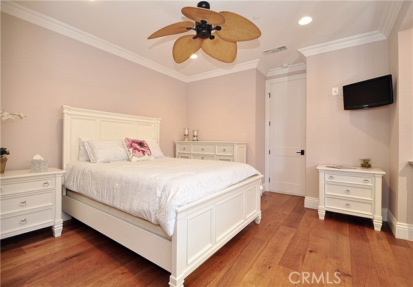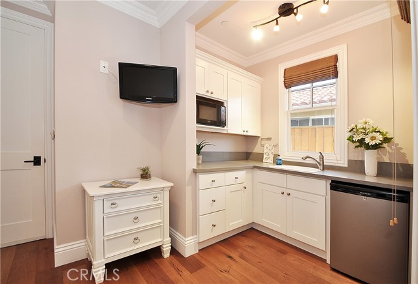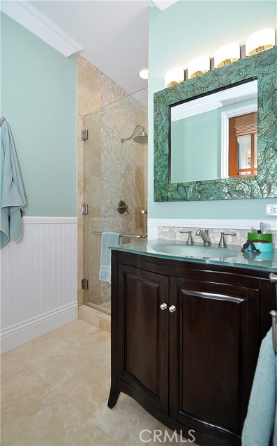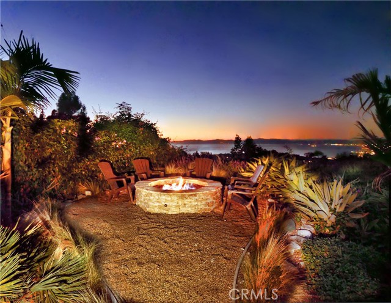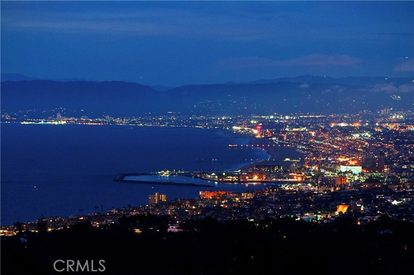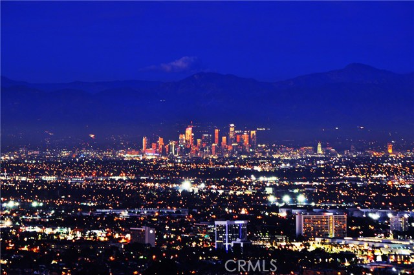This newer Hawaiian coastal plantation, designed by Louie Tomaro, presents an opportunity of a lifetime. From the moment you open the front door you will be amazed by the stunning panorama that greets you. The light & airy great room boasts soaring ceilings, walls of glass, two fireplaces, a formal dining area, and a wet bar. The open floor plan leads to the gorgeous island kitchen with custom cabinets, top-of-the-line appliances, butler’s pantry, breakfast bar & nook and more magnificent views. The romantic master suite with fireplace includes dual walk-in closets, a luxurious master bath, and French doors which lead to a deck to enjoy ocean, coastline and dazzling city light views from indoors or out. Four other bedrooms, including one with a separate entrance and mini kitchen, and three and a half more baths round out this beautifully designed one level. Over twenty feet of folding doors across the rear of the home open to a wide-spread deck, creating unsurpassed indoor/outdoor living perfect for entertaining. The professionally landscaped yard feels like your own private resort with a salt water pool, spa & waterfall, as well as a fire pit and impressive views. Create memories in this amazing home conveniently located on a quiet street near award winning schools, shopping, dining and beaches.
