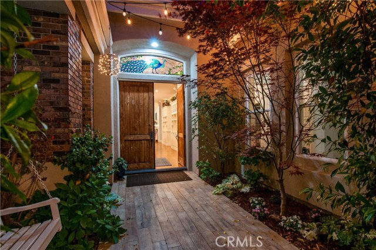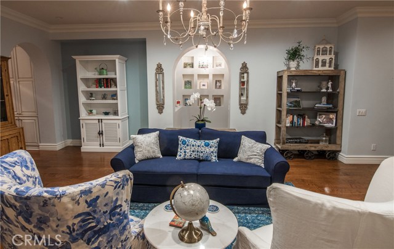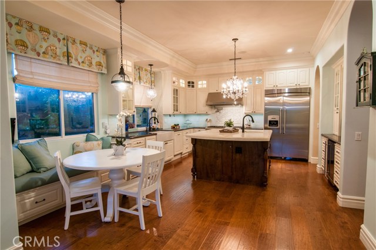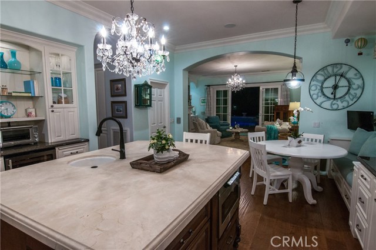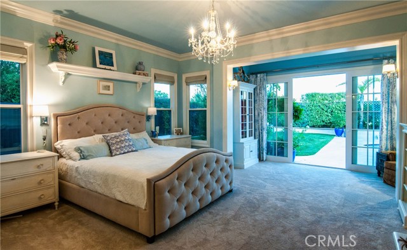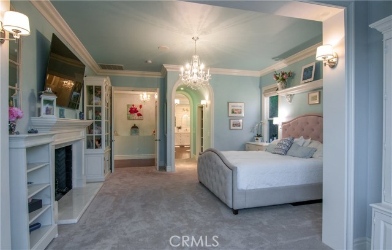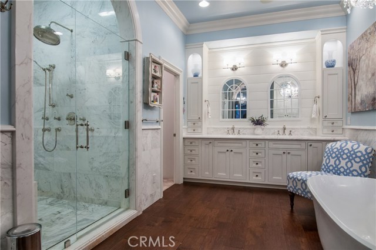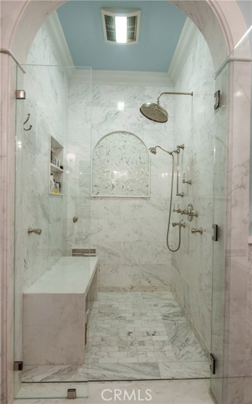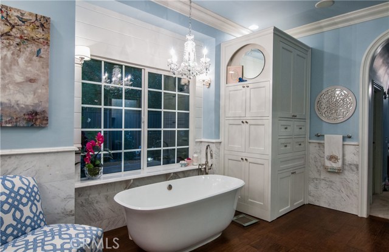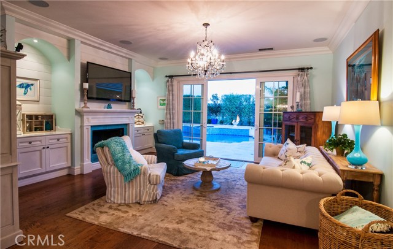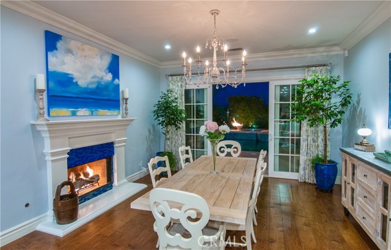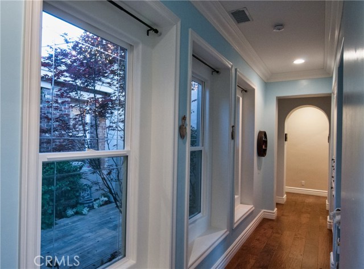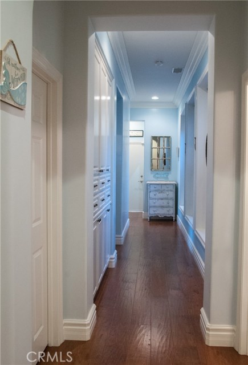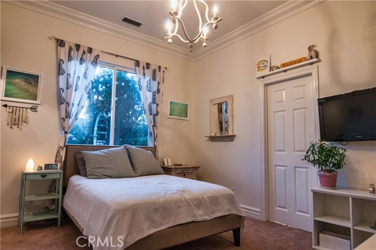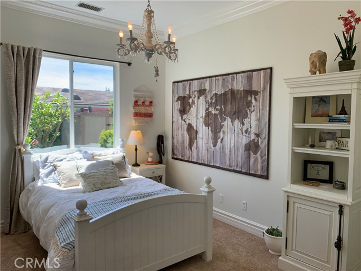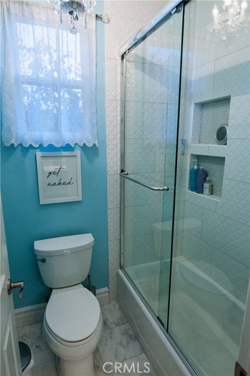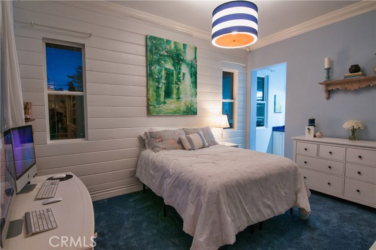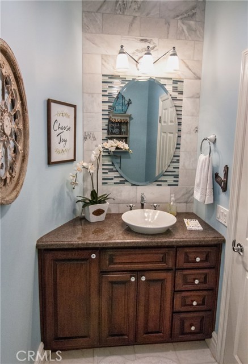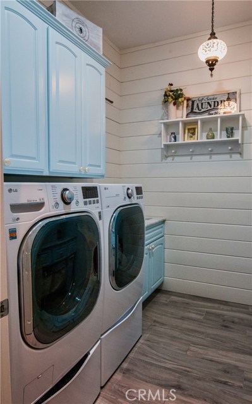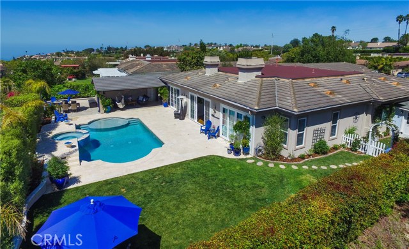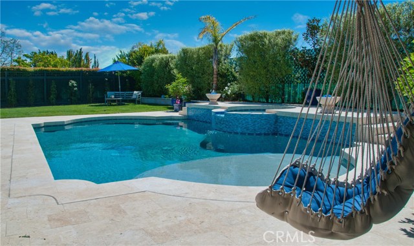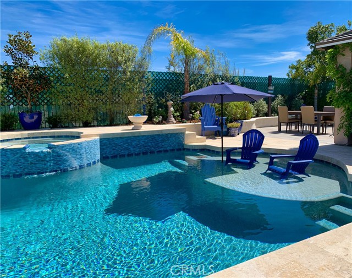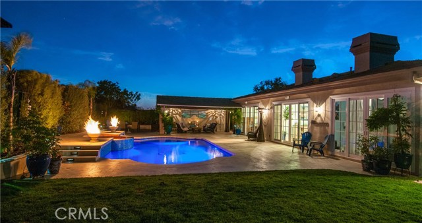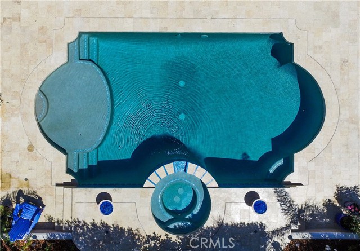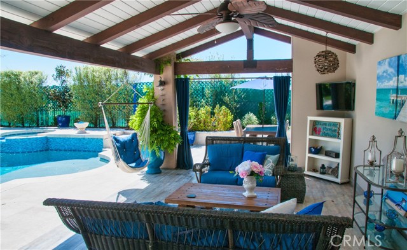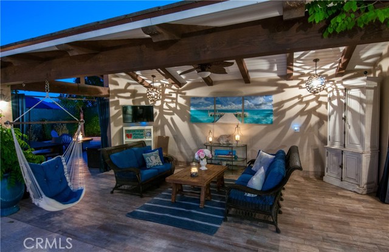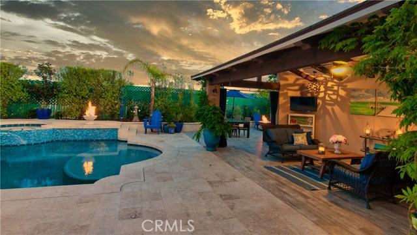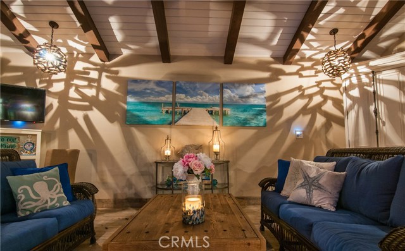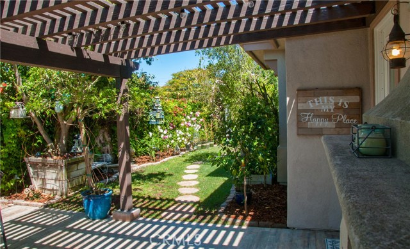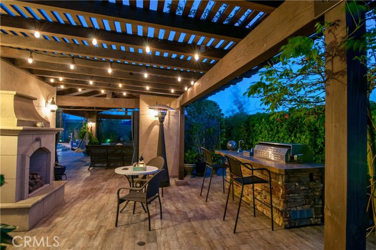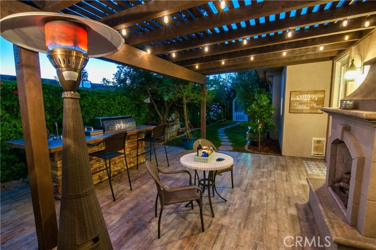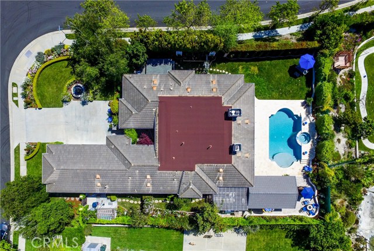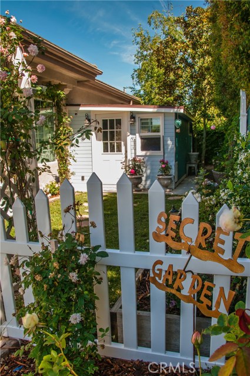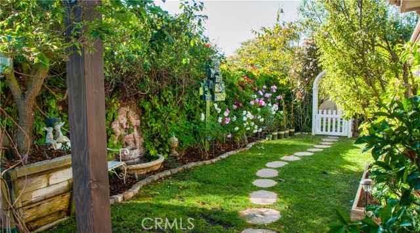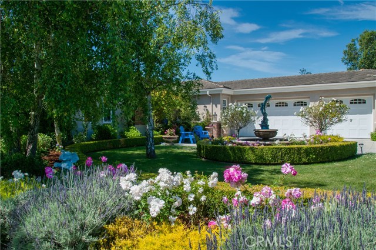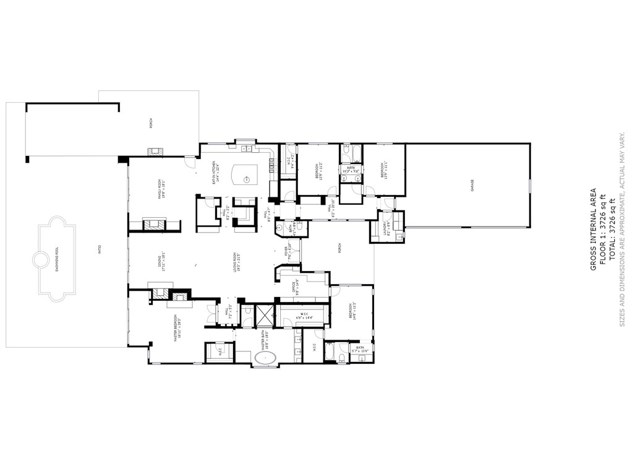Tour this property VIRTUALLY then come see it in person! This gorgeous one story home is ready for your family to enjoy. Originally the developer’s model home, this property has been remodeled and lovingly customized. Set on a corner lot it has 10′ ceilings and an open floor plan + oversized windows & sliders. The gourmet kitchen features Thermador stainless appliances, stone countertops, a walk in pantry, center island and eating area. Next to the kitchen you find a large, bright family room with it’s own fireplace and huge sliders opening to the pool, cabana and patio. The formal living room also has a luxurious fireplace, extensive built ins, in addition to huge sliding glass doors providing spectacular natural light. The master retreat features another elegant fireplace, a sitting area, large sliders, huge closets and a remodeled spa-like bathroom featuring gorgeous marble stonework. You will find classic hardwood flooring, extensive crown molding, custom cabinetry and book cases. Practically every finish and feature has been upgraded. No expense has been spared in upgrading this home with quality finishes and features throughout. The spacious yard is meticulously manicured with endless blooming plants and mature trees. The pool has recently been refinished with a “baja shelf” added. There is a spa with adjacent decorative fire features. The outdoor kitchen includes grill, sink, refrigerator and free standing fireplace. Designed for resort style living everyday!



