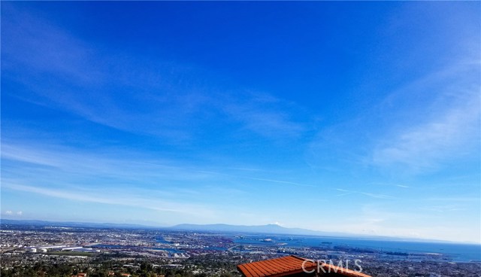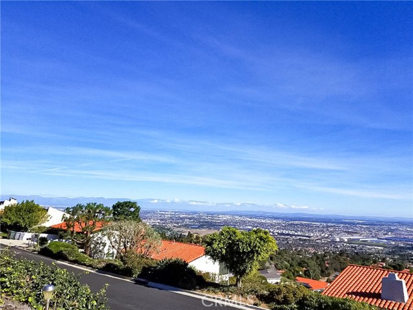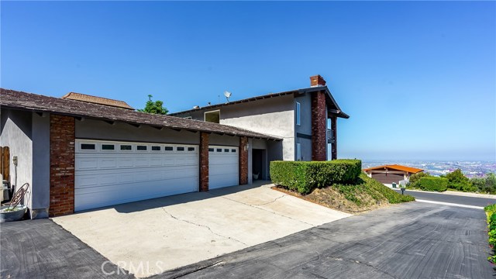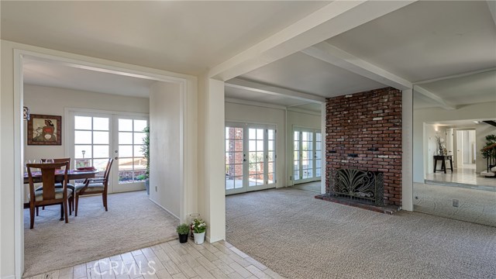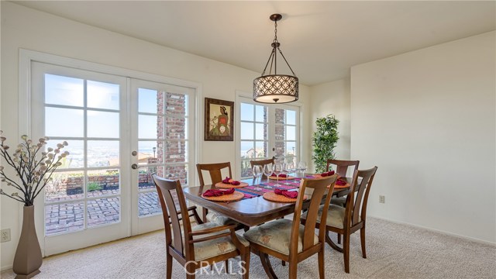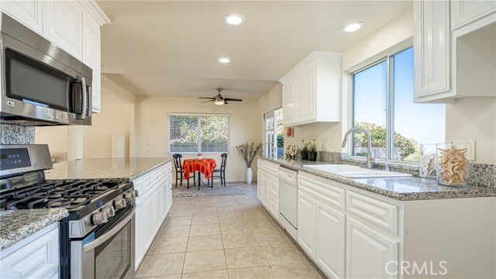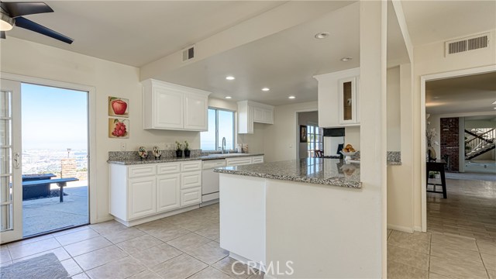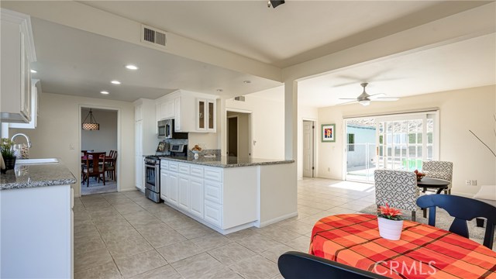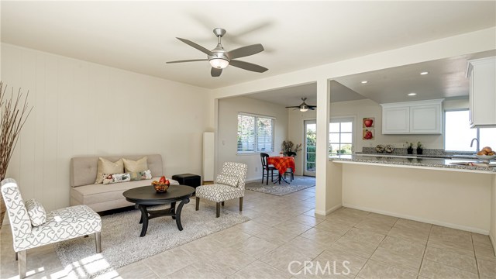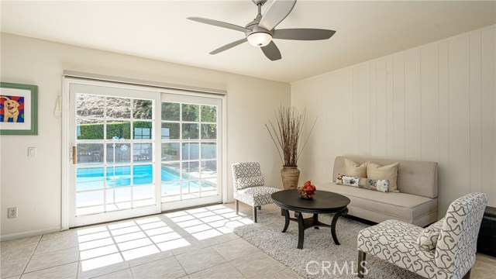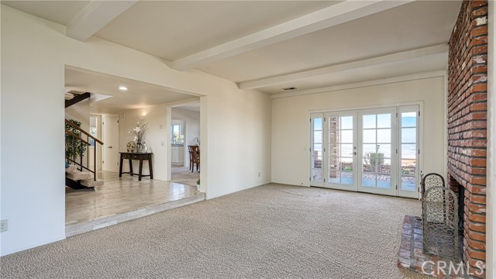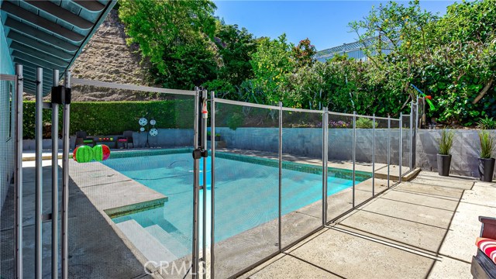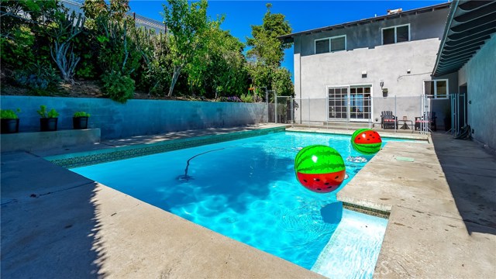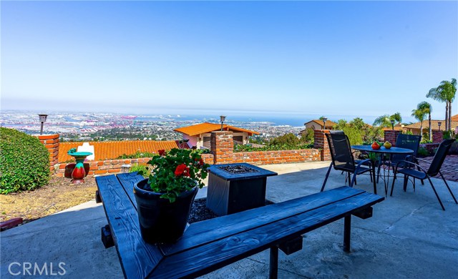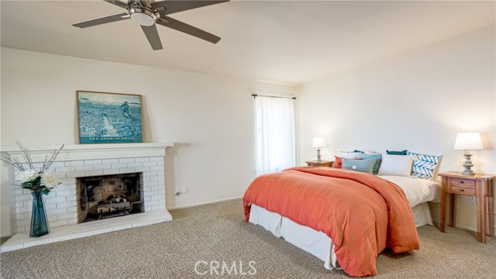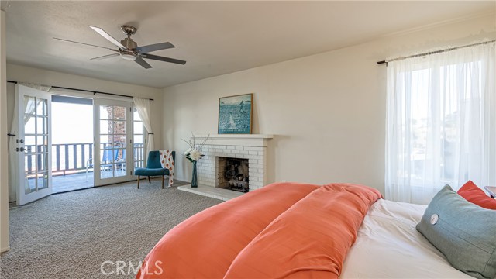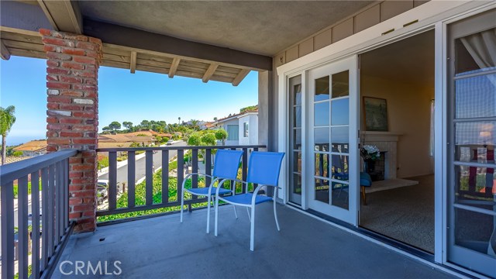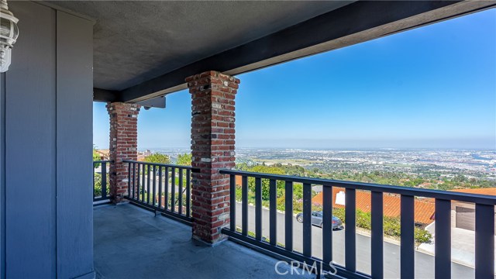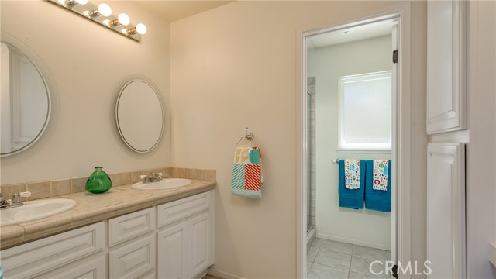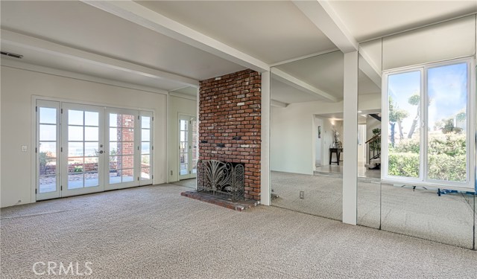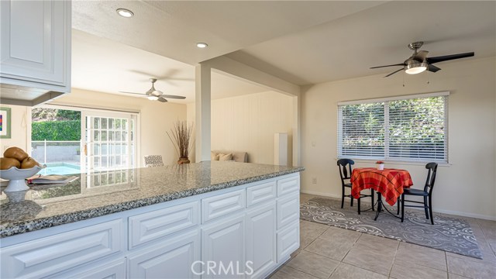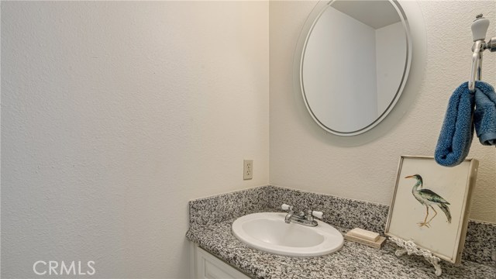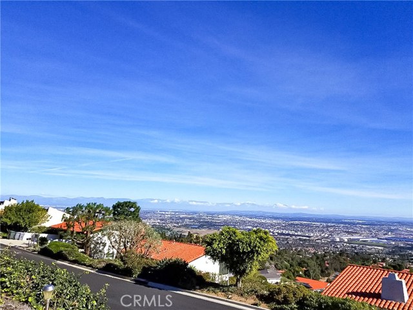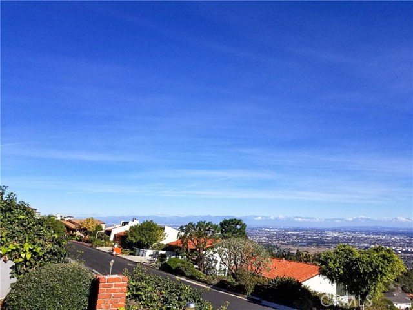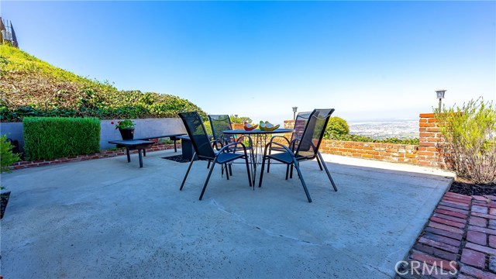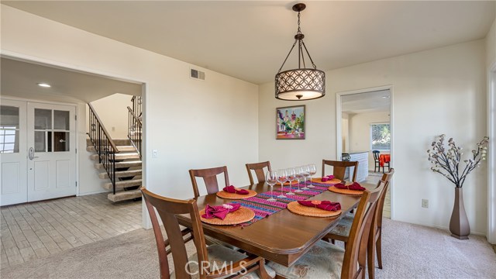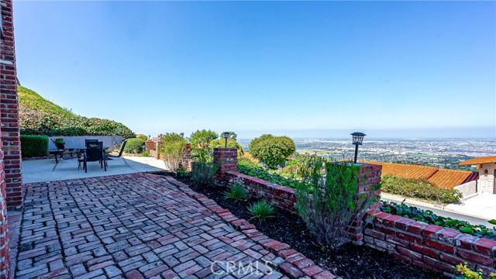If you are looking for the ultimate view home with a pool, then look no further. Well maintained 4+2 1/2 panoramic view home on large 19.5k sq.ft. lot with a gated pool and 3 car garage. Property is located on a quiet street in Miraleste Hills a short distance to Miraleste Middle School. Forever views from most every room in the house including living room, formal dining room, kitchen, breakfast area and 3 of the 4 bedrooms. Breathtaking views from San Pedro Harbor to downtown L.A. There is Travertine flooring in the hallway leading to the front double doors and stairway. All 4 bedrooms are upstairs including master suite with walk in closet, fireplace, ceiling fan, large sitting deck to take in the spectacular views while unwinding and sipping a glass of wine. The master bath has porcelain tile floors, double sinks, walk in shower and separate Jacuzzi tub with views. Granite kitchen with separate breakfast area and breakfast bar. LG stainless steel stove and microwave about 5 years old. The kitchen opens to a cozy family room that leads to separate laundry room and backyard fenced pool. The home was remodeled about 20 years ago and could use some re freshening. There are Milgard Windows throughout. The sprinkler system on the back hill and front have just been redone with new sprinkler valves with timers. The pool heater and water heater are about 1 year old. Take advantage of the great P.V. School System.

