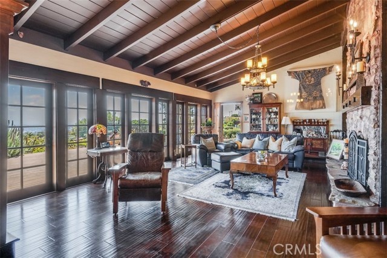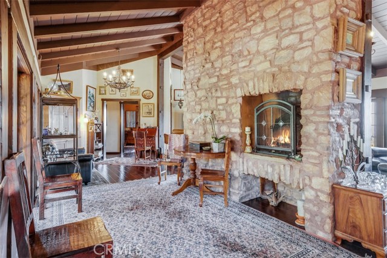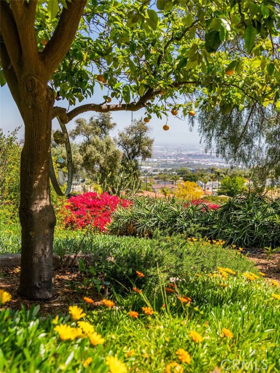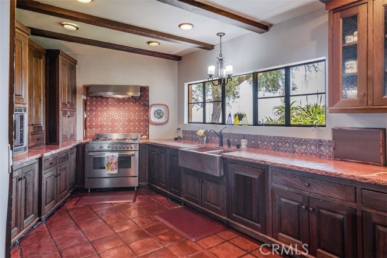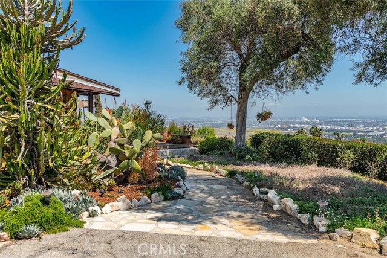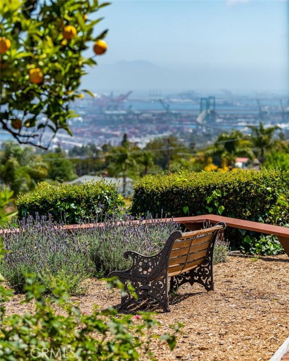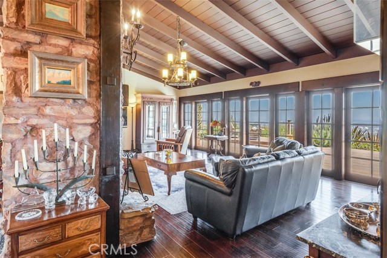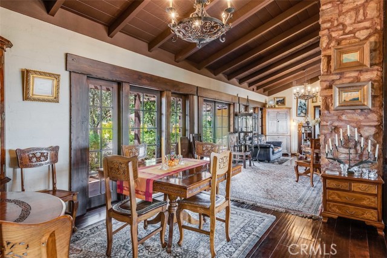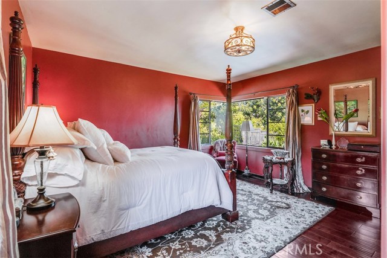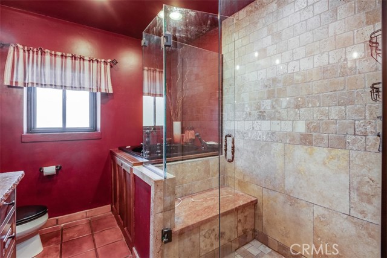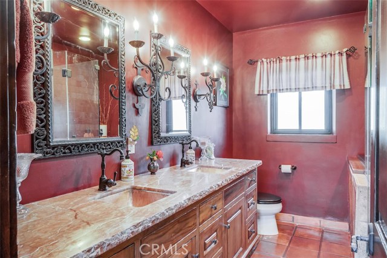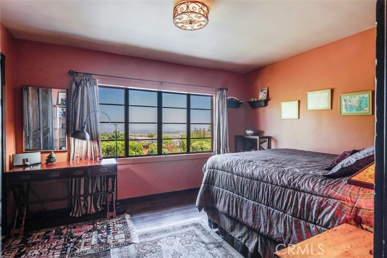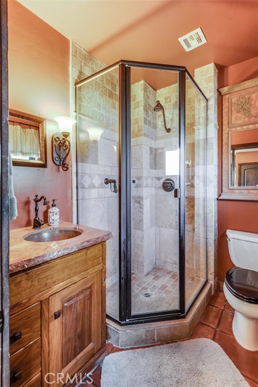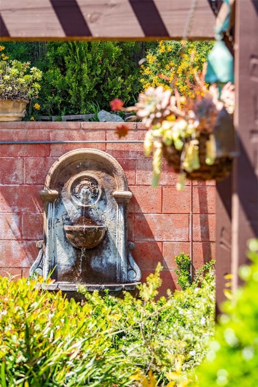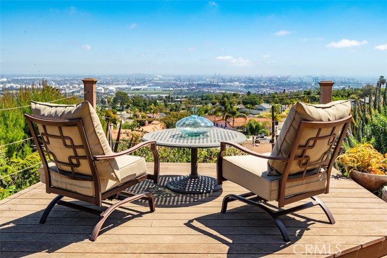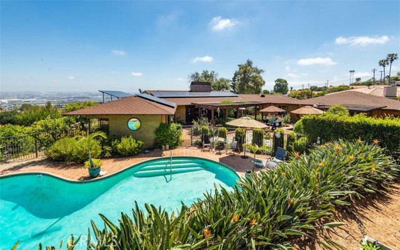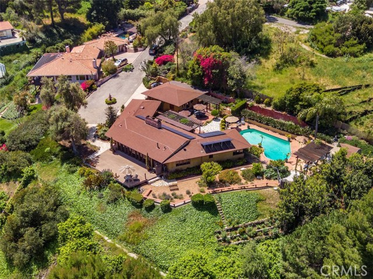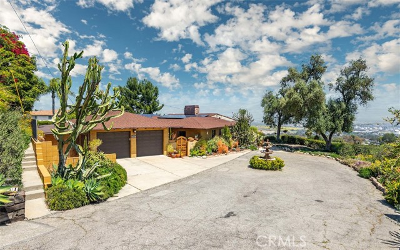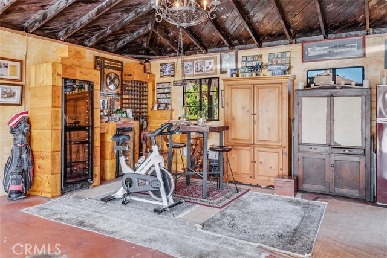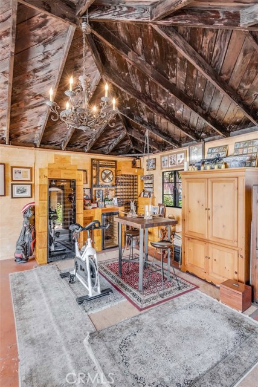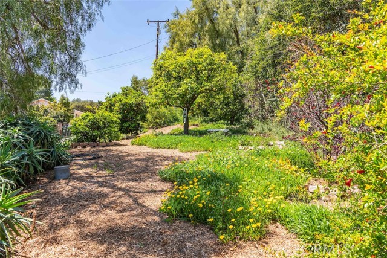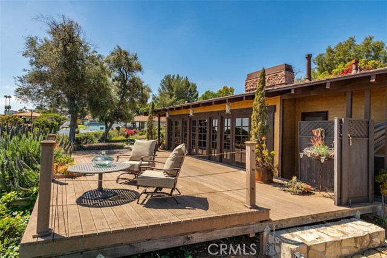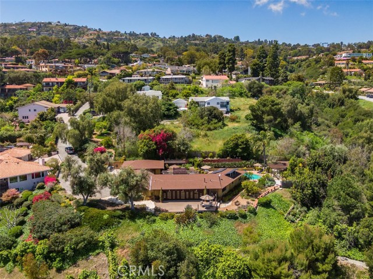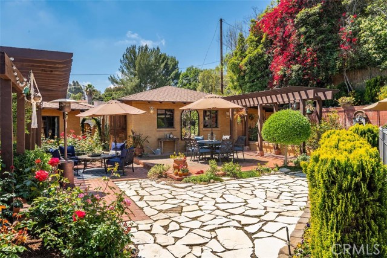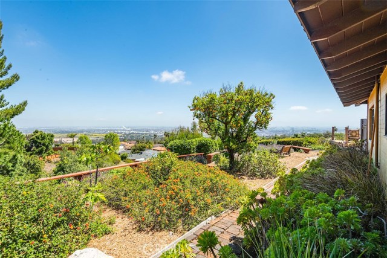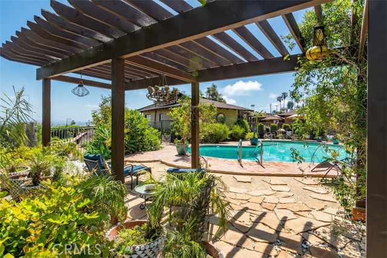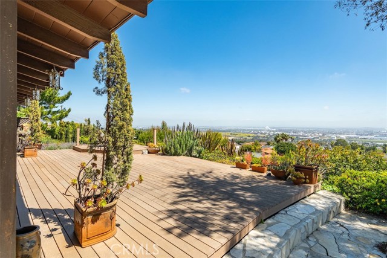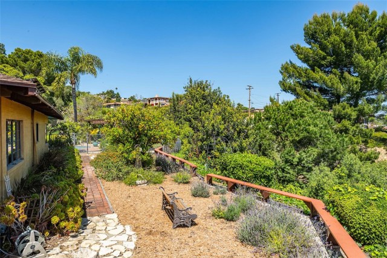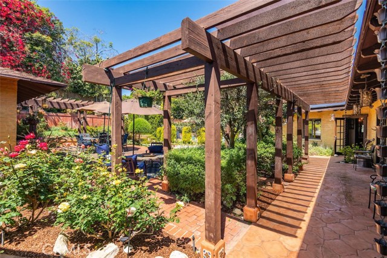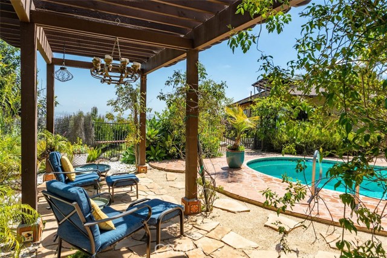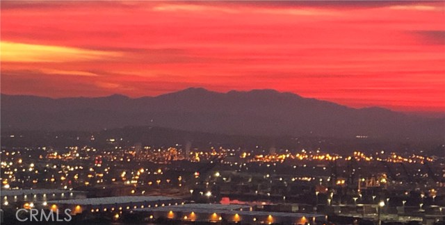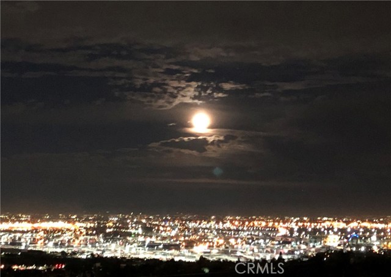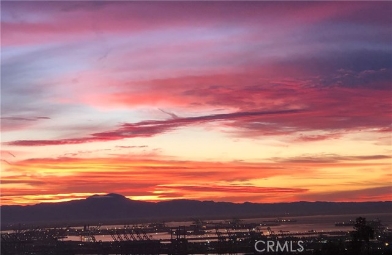Homes like this single story post adobe style house, reminiscent of Early California, sited on a spectacular promontory with sweeping and unobstructed ocean and harbor views, rarely come on the market … especially at this price!
The romance of Old California Ranchos will be evident as quality and character permeate this custom home with period appropriate details … walnut hardwood floors, cabinets, and doors, El Dorado stone fireplace, wrought iron light fixtures and gates, and custom tile work.
Privacy and serenity abound throughout the grounds of this beautifully landscaped three quarters of an acre lot – a vision of paradise with its abundance of fruit trees, roses, succulents & drought tolerant native plants. Charming patio area with pergola and adjoining fully fenced pool completes the California lifestyle. Also noteworthy and not to be missed, is the very special wine tasting “room.”
With so many breathtaking spots on this special Miraleste property to enjoy the expansive views of the sunrises, mountains, ocean & coastline, and the always amazing twinkling city and harbor lights at night, this property has so much to fall in love with!
*As exciting as this property is, kindly restrain from driving down the private road until your scheduled appointment. Thank you.*

