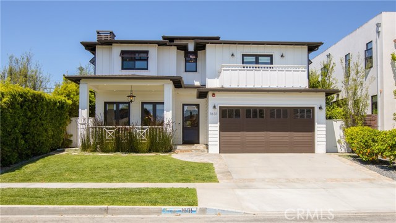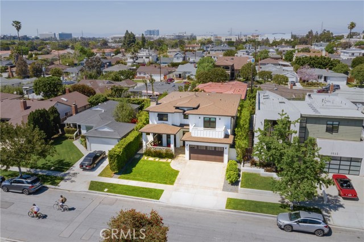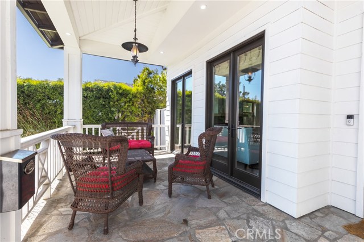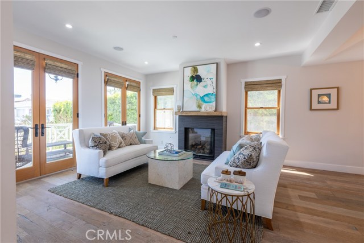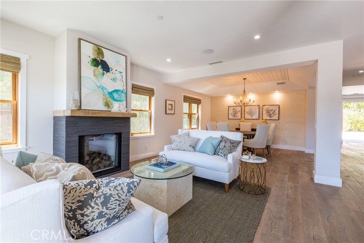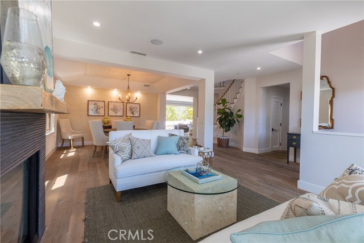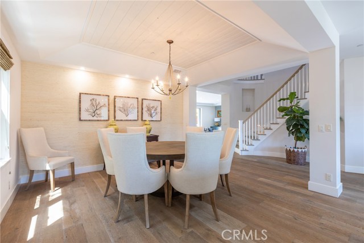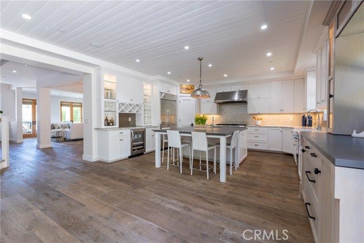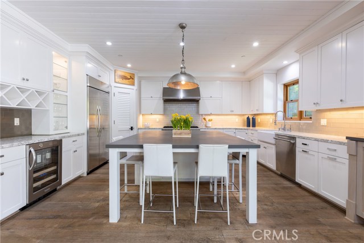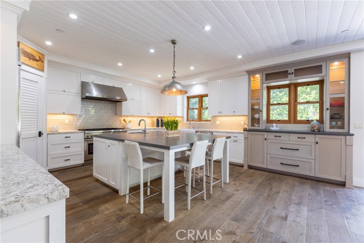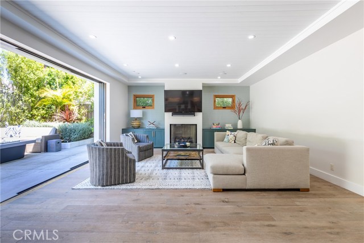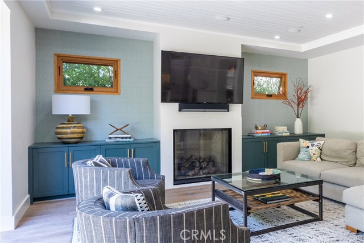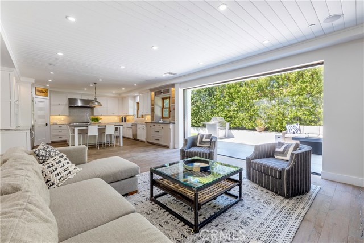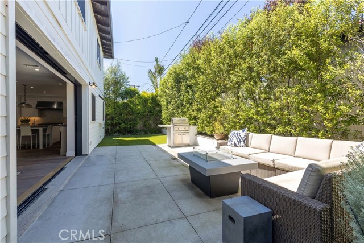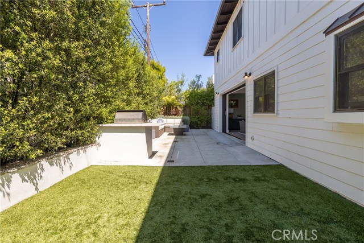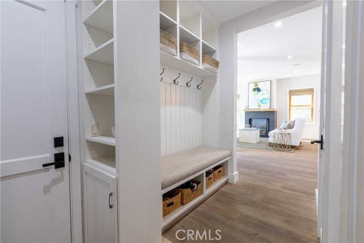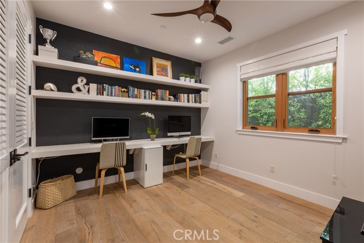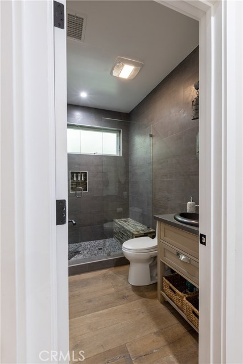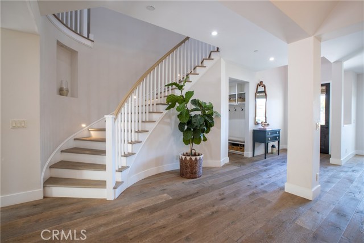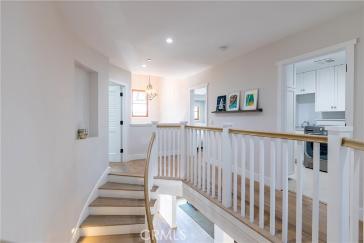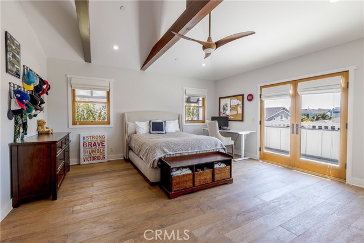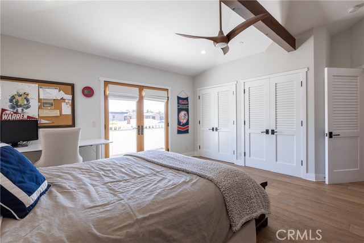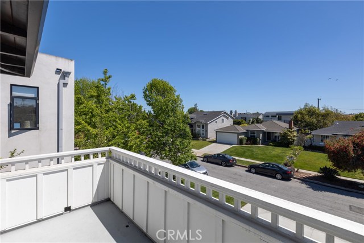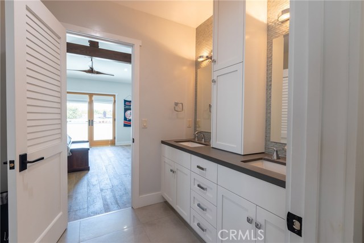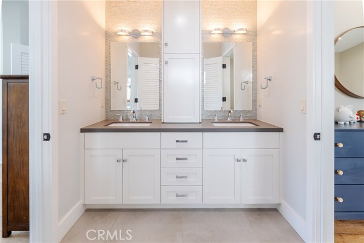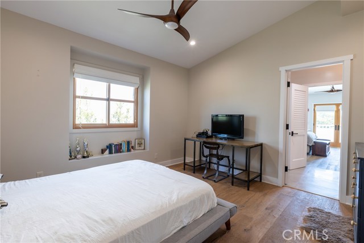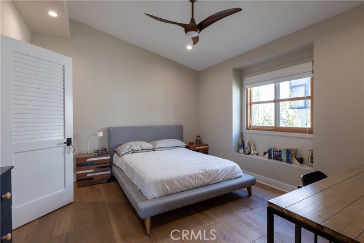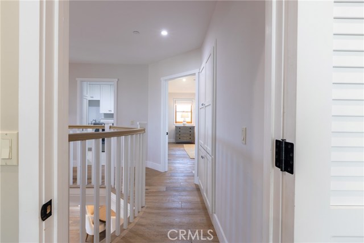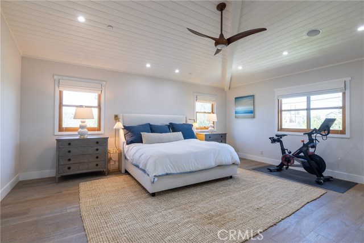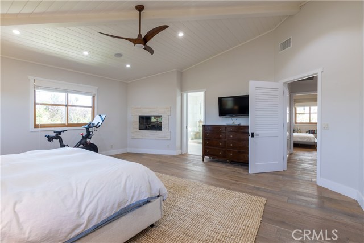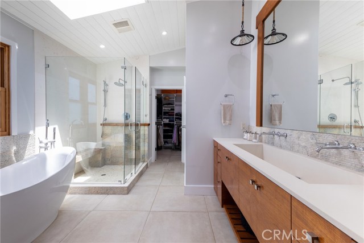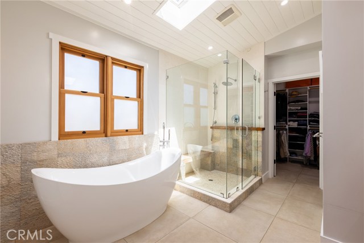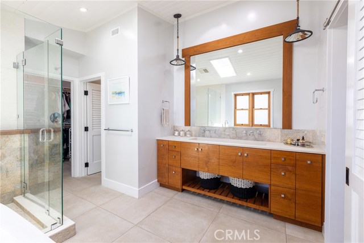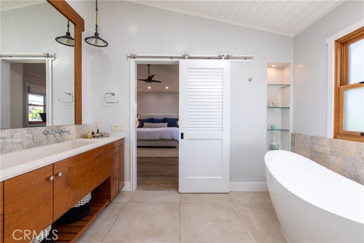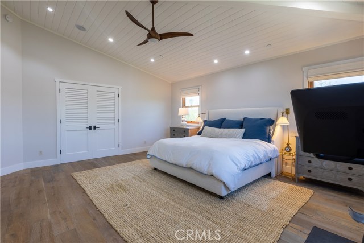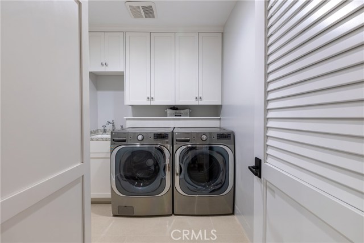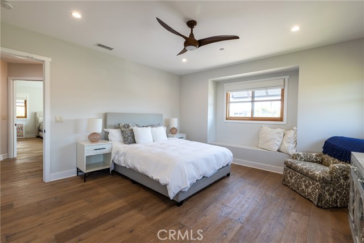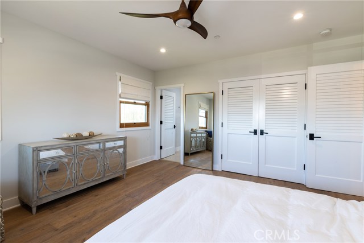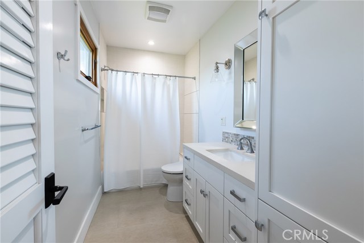Built in 2015, this coastal estate features an ideal floorplan uniquely suited for both family living and entertaining. Located within a highly coveted pocket and awarded Best US city to live by Wall Street 24/7, Manhattan Beach is the place to be. A short stroll to Polliwog park, award winning schools, the beach, shopping and restaurants; this home is positioned to offer a full, well lived, life.
The intuitive layout flows effortlessly from room to room on French White Oak hardwood floors. The upstairs living quarters include a master suite, laundry room and three ample sized bedrooms with plenty of natural light. The guest room or office is located across from the mudroom and garage on the ground level. The living room adjacent to the dining room is spacious featuring double French doors that lead to a blissful south facing patio. Continue to the gourmet kitchen and you will find custom cabinetry, stunning Euro stone Cambria countertops, high end appliances and a walk in pantry. Within the same great space is the family room and the heart of the home, partitioned from the backyard with floor to ceiling glass stackable doors. The yard includes a built in grill for memorable BBQ dinners and firepit lit nights. The grounds are tastefully landscaped with low maintenance citrus trees, real and artificial turf. Together this adds up to an amazing home with incredible offerings – a perfect fit for lifestyle living.
