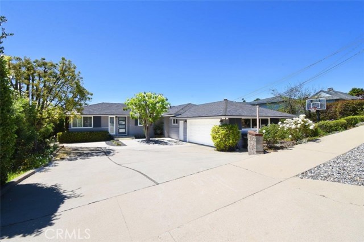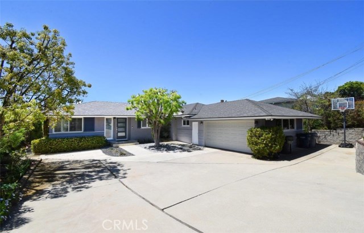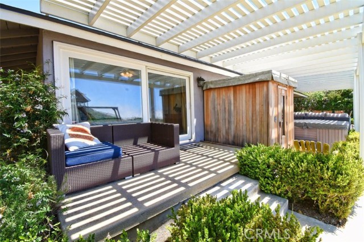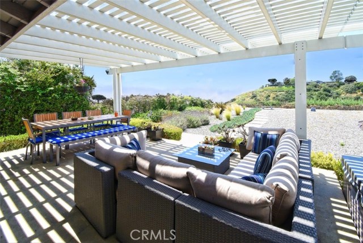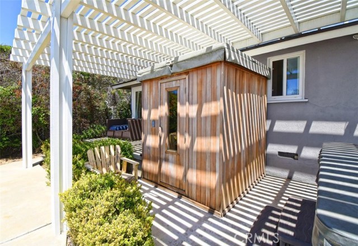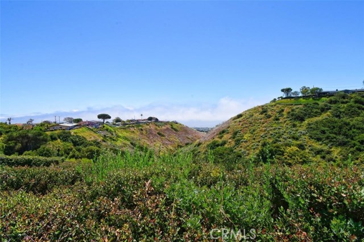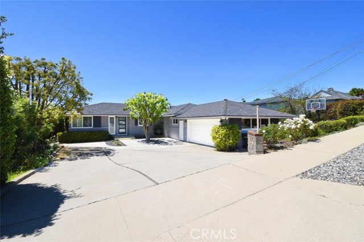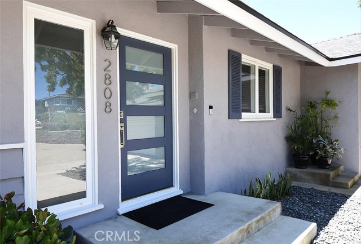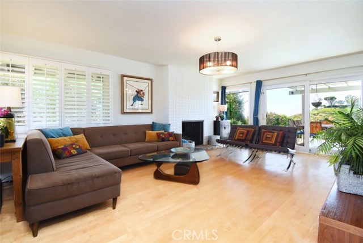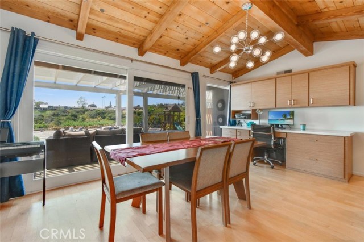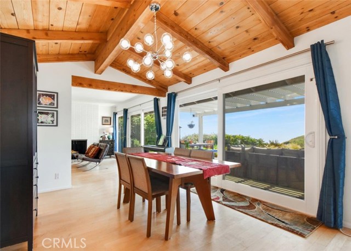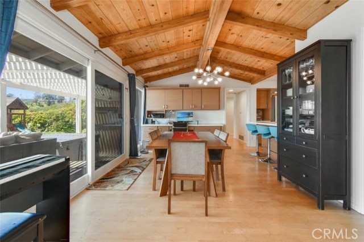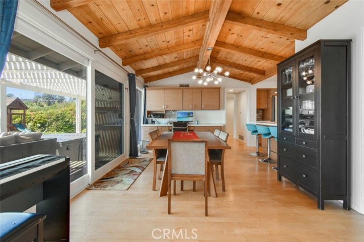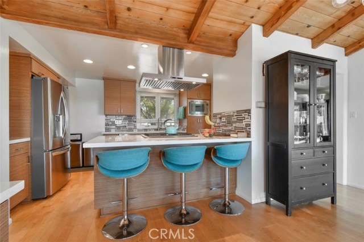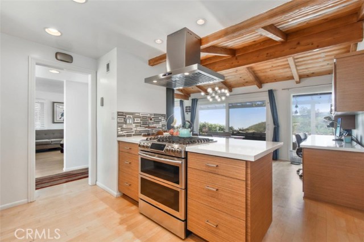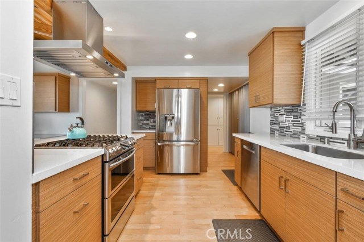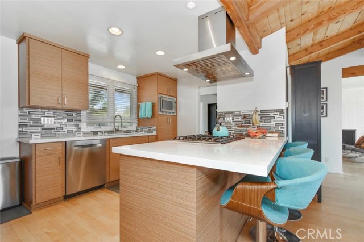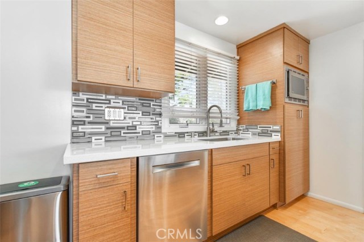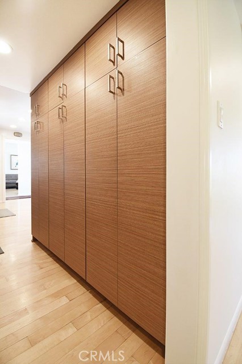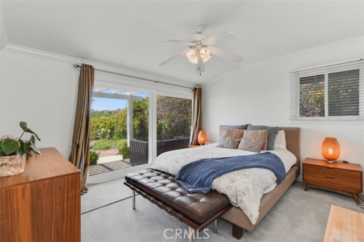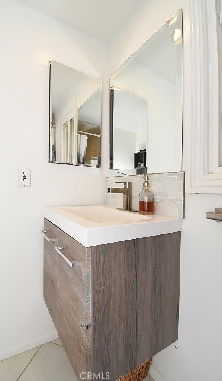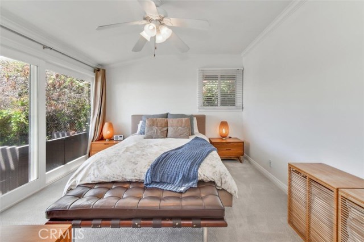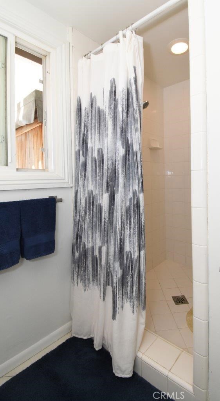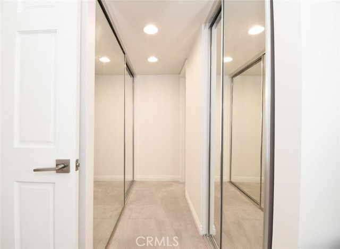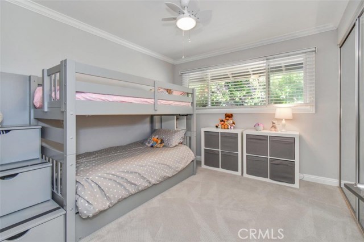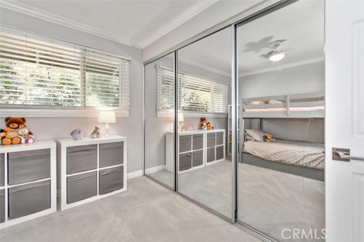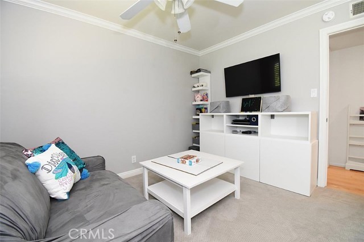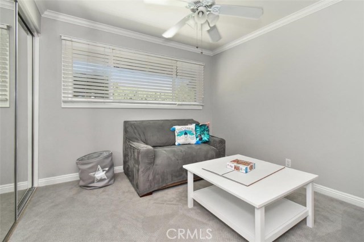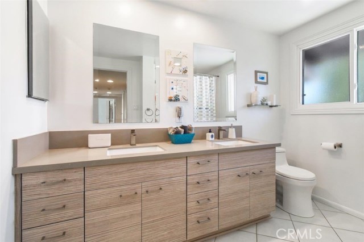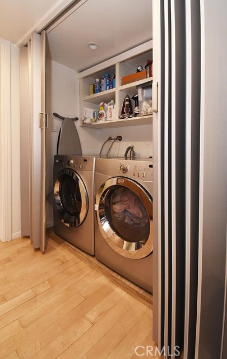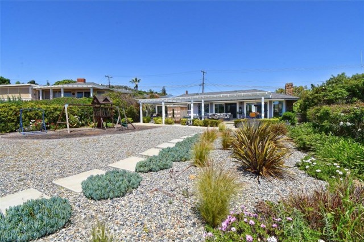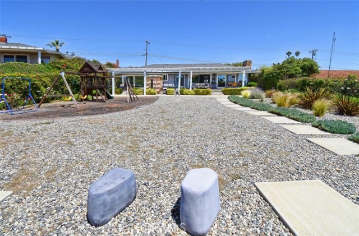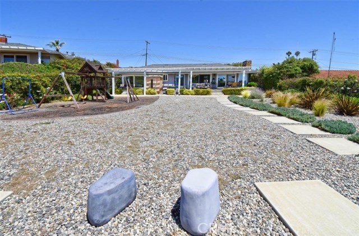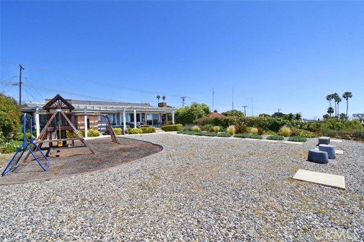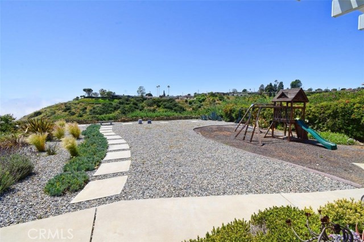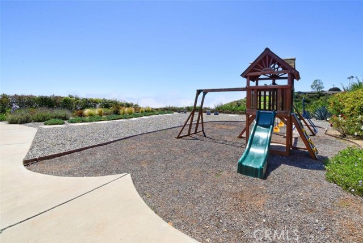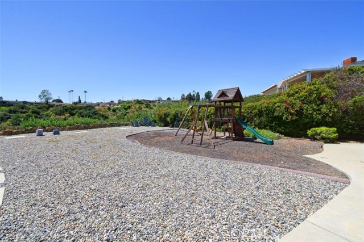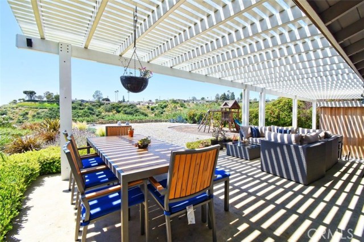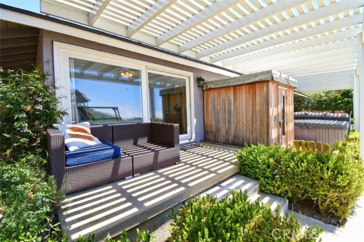Beautiful Mid Century home that is light and bright and has an open floor plan that is move-in ready and priced to sell. Enjoy the breathtaking view of Catalina Island surrounded by the beautiful blue Pacific Ocean from on top of San Ramon Canyon. The El Prado Estates is one of the finest neighborhoods on the Peninsula. It has 125 homes and is located on the east side of RPV. The kitchen and bathrooms were upgraded in 2018 and includes quartz counter tops, island seating, self closing cabinets, energy efficient/stainless steel appliances, LED lighting, vaulted wood ceiling in dining area, and upgraded windows throughout. Efficient use of space with versatile home office/buffet. Real hardwood floors and new carpet in each of the three bedrooms. The designer-inspired Modern fireplace is gas or wood burning for those chilly winter evenings. Large back yard bigger than most of the homes on the peninsula. Outdoor living features two covered patios, Jacuzzi, sauna and children’s play set. El Prado Estates is adjacent to Dean Dana Friendship Park which is a 130 acre public park. The park offers walking paths, a green belt for picnicking and kite flying. There is an annual Easter Egg Hunt and next year will be the 35th Annual Easter Egg Hunt in the park. The summer time offers a Pot Luck party for all of the neighbors. Award winning PV schools include Mira Catalina Elementary and Miraleste Intermediate. Each are less than 1 mile away. Quick access to the 110 Harbor Freeway
