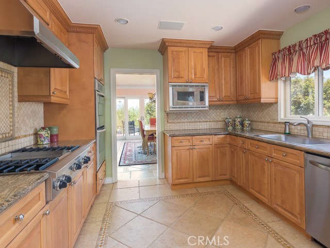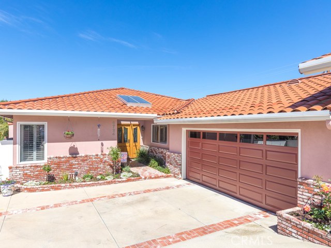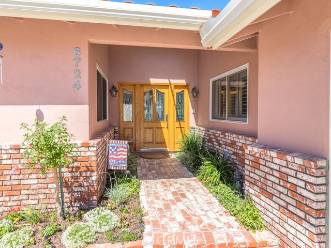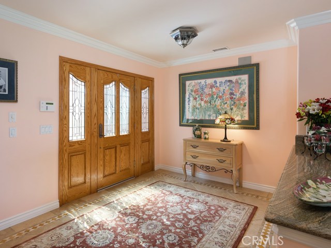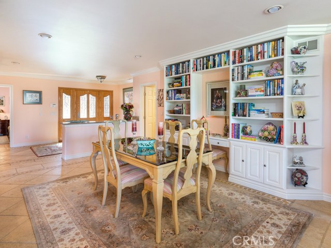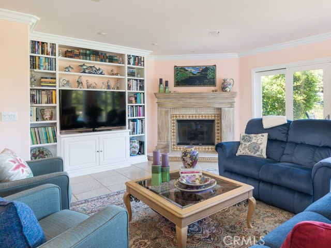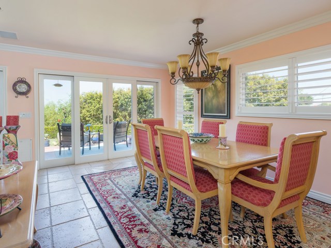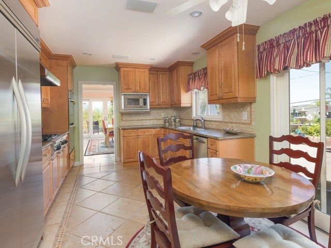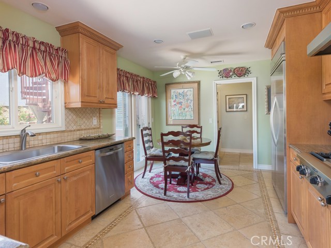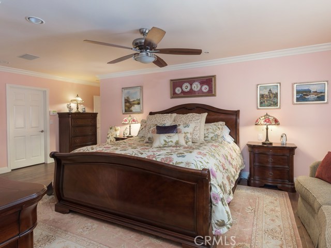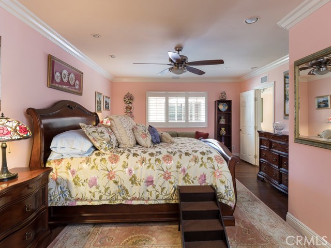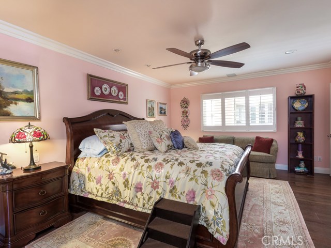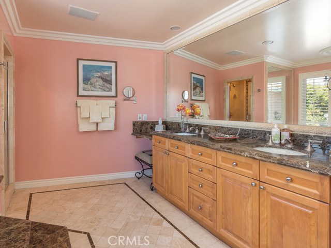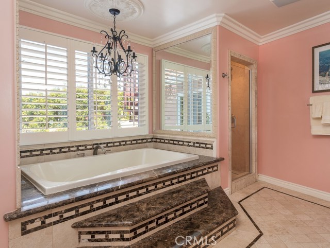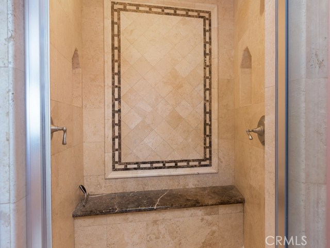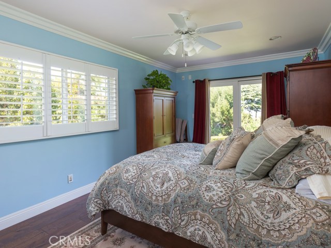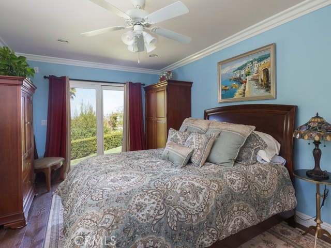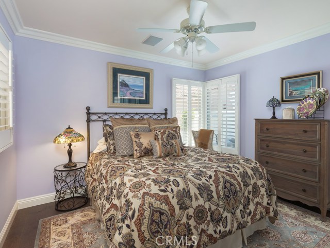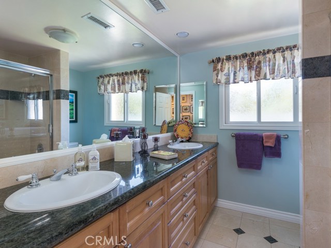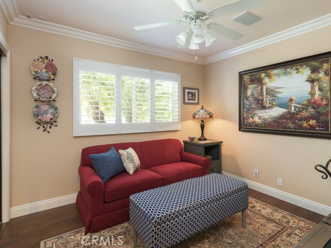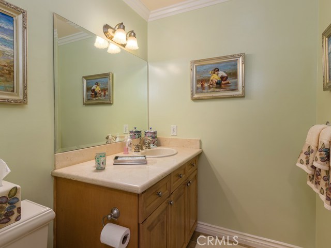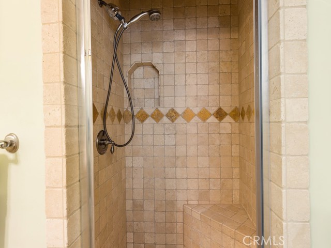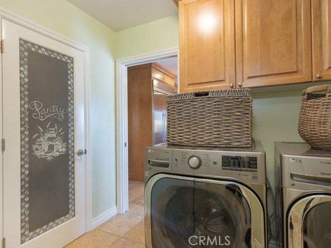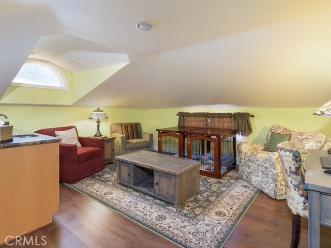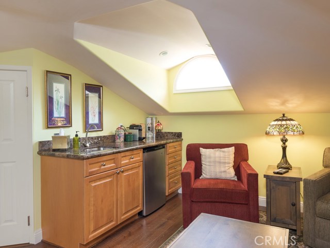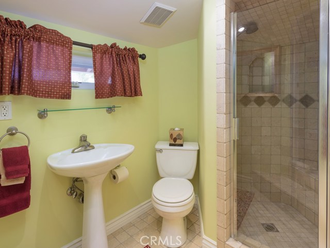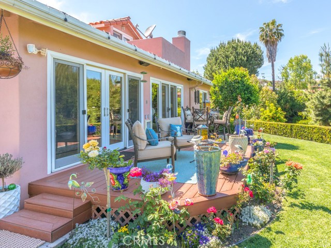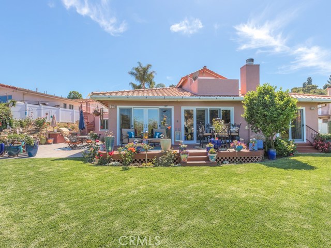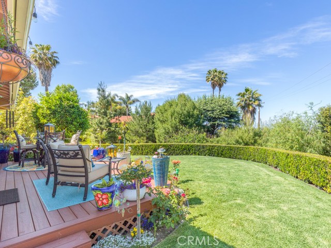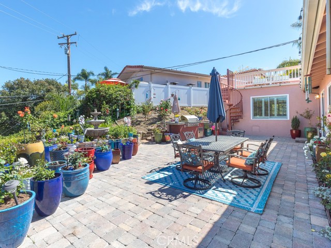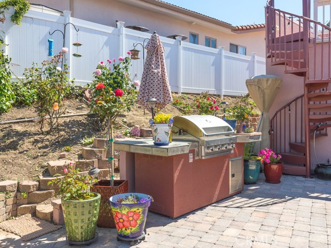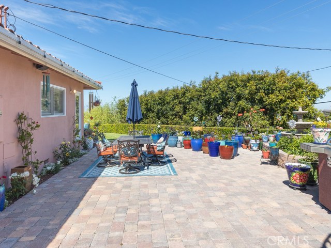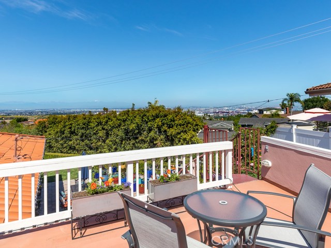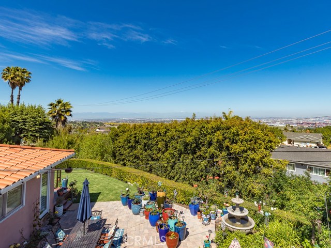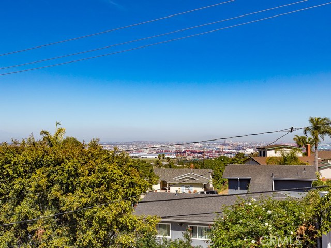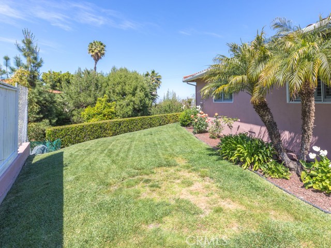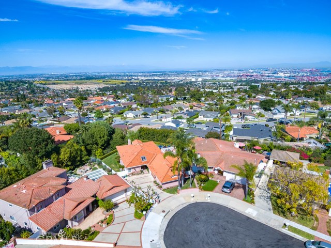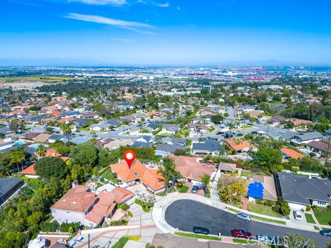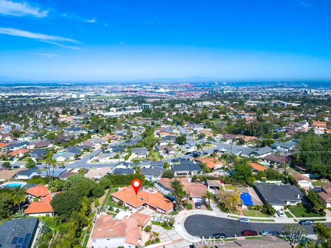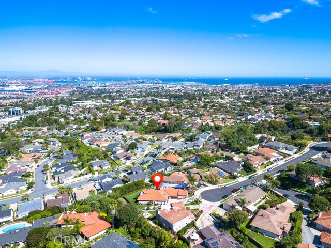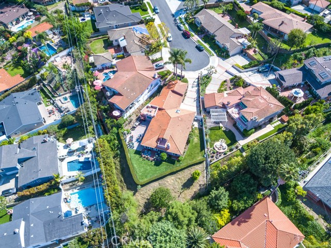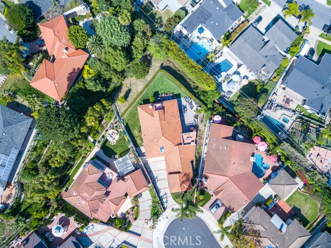This kind of home rarely comes on the market, so don’t let it get away. A luxurious Miraleste gem just minutes away from the ocean and walking distance to numerous hiking trails. This chic residence was expertly designed to marry the serenity of a life in the Palos Verdes Hills with the pride and luxury of resort-style living. The home enjoys 3008 sq. ft. of living space with 4 bedrooms and 4 baths and additional guest quarters with a private entrance on a nearly level landscaped 15,646 sq. ft. lot on a quiet cul-de-sac. This sense of mastery continues into the gourmet kitchen equipped with dream appliances to meet your every culinary need. From cool ocean breezes to distressed hardwood floors, this home sings with the brightest notes of nature. The master suite is spacious with crown molding and ceiling fan. The spa inspired master bathroom has granite double sinks, his and her shower heads and massive soaking tub with spa jets. Additional features include 3 remodeled bathrooms. The grounds are anchored by a lush lawn, Trex decking and nicely appointed outdoor kitchen with dining area. Enjoy cocktails or a meal on the roof top deck or take in the amazing views of the city, ocean and beyond. Minutes away, enjoy a world class dining experience at Terranea Resort or take a stroll through the nature preserve. In this prime Palos Verdes location, you are surrounded by the best of California coastal living.
