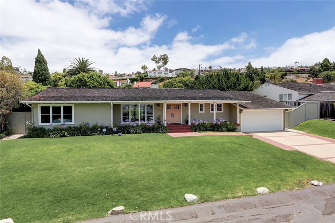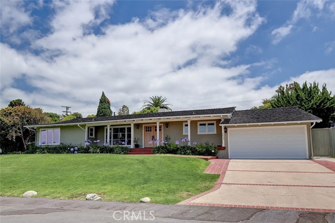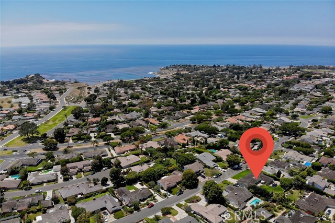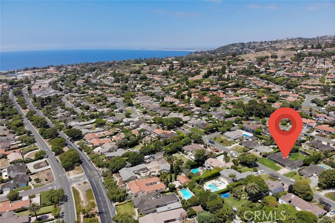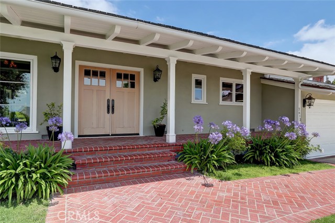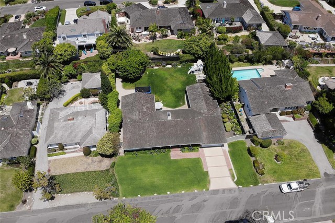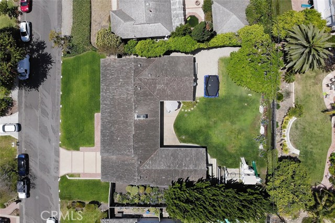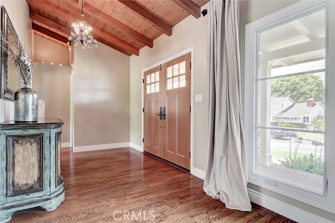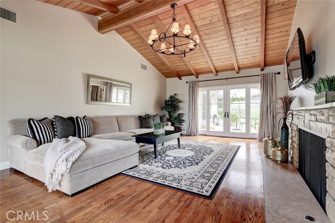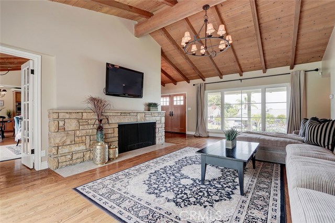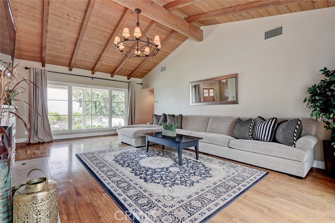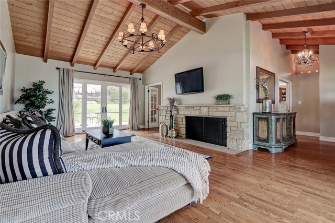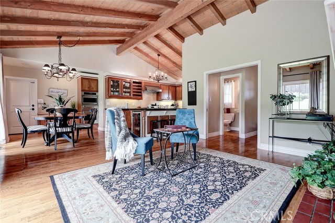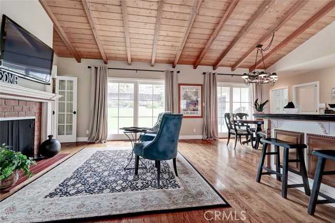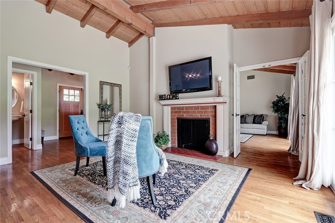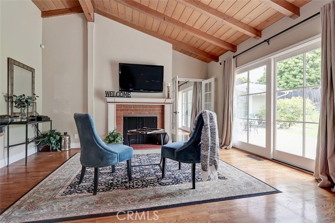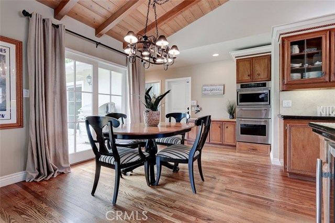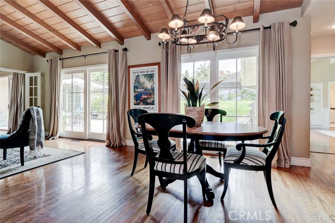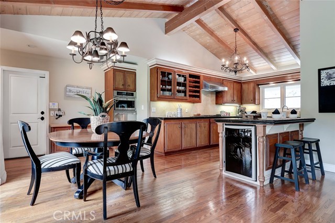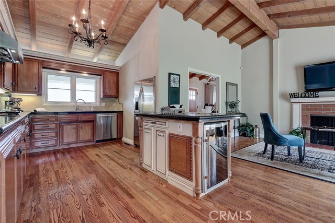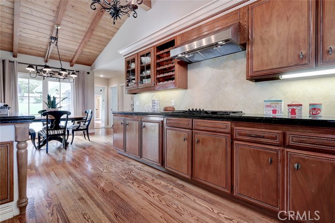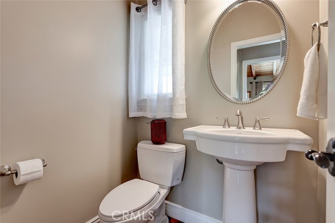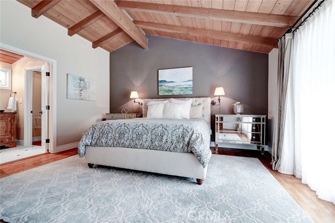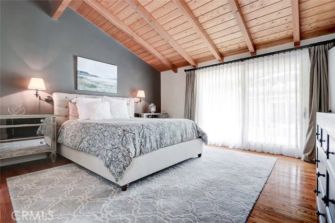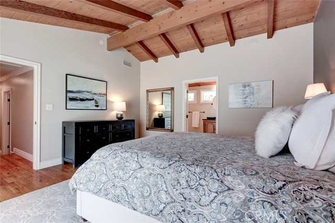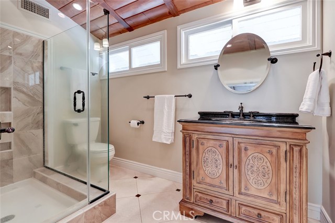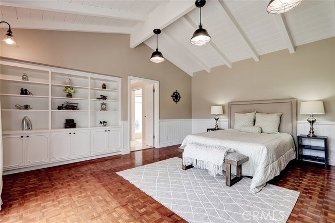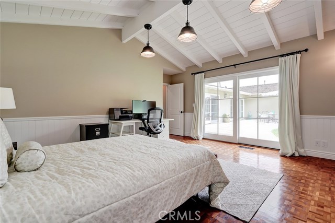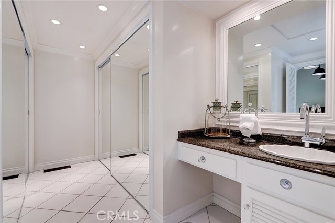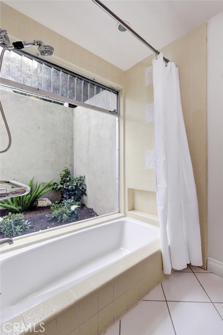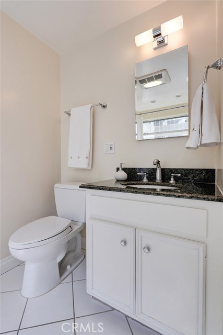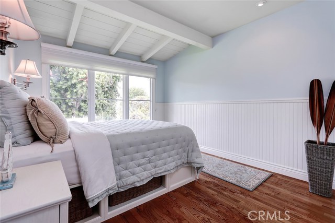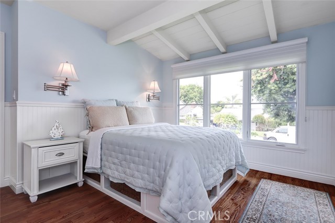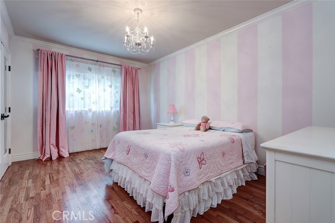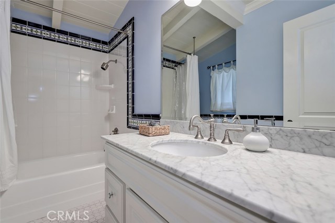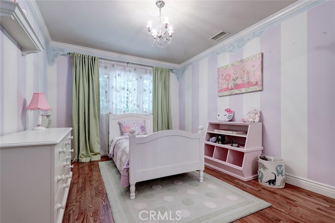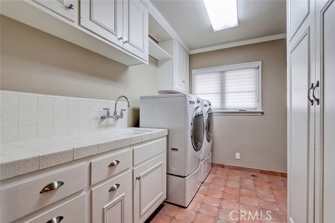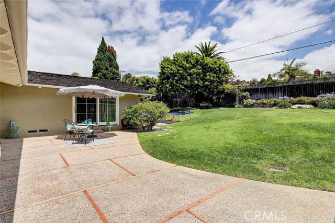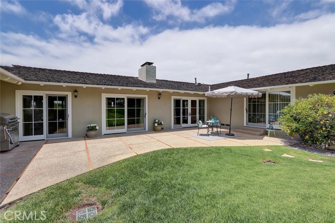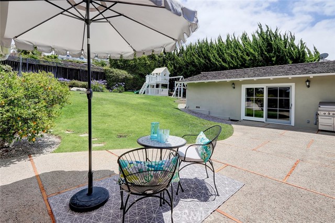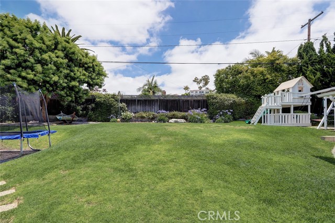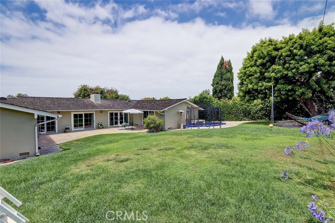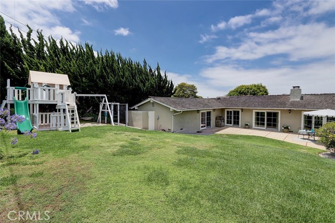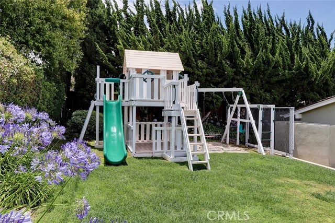What a great house! Spacious one story open concept home located on an oversized lot in the heart of Lunada Bay. What more could you want? With over 2850 square feet of living space, this home features beamed ceilings in the entire living area, as well as in both of the master suites. Yes, I said two master suites! This house is extremely versatile for different family needs. It is set up perfectly for multi-generational family living, or to give an older kid his/her own space, or for parents to have their own bedroom separate from the kids’ rooms, or not. As you enter the house, to the left you will find the living room along with 4 bedrooms and 2 bathrooms, and to the right is the family room, kitchen and dining area, laundry room, and the second master bedroom suite. There is a nice fireplace that separates the living room from the family room for one to enjoy from either room. Sliding glass doors on all interior sides of this “U” shaped house lead to the spacious backyard that is great for entertaining and for kids to run around and play. All windows, interior (including closet doors) and exterior doors were replaced about 9 years ago. The house features two HVACs with air-conditioning and an upgraded electrical panel. The set up of the house and the size of the backyard lends itself to many possibilities!

