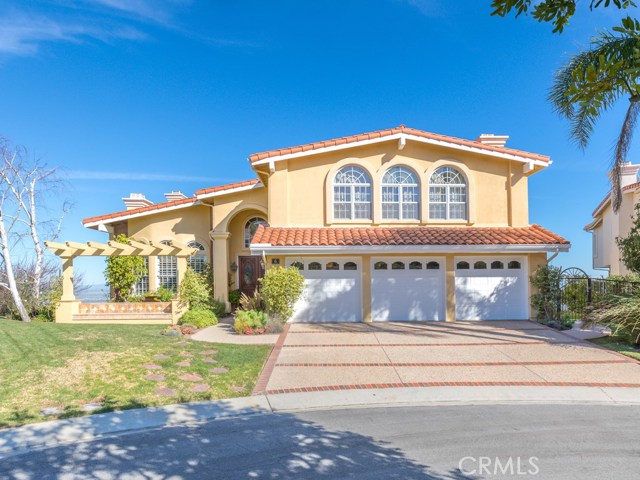Nestled in one of the only guard gated communities in Rancho Palos Verdes, this Mediterranean-style home is the perfect find for your family. The home has 4,292 square feet of living space, 4 bedrooms and 4.5 bathrooms, which makes it ideal for entertaining. Double doors open to an open-floor plan with 16 foot high ceilings and amazing views of the ocean, city and the queen’s necklace to the Santa Monica Bay. The gourmet kitchen has rustic refinished cabinets surrounded by 3 ovens, center Island with grill, refrigerator, two dishwashers, two sinks and designer black granite. The master suite opens to jaw dropping ocean and city views and enjoys a sitting room, private balcony, fireplace, wet bar, and a stunning master bath with double-sink counters engulfed with a wall of glass which captures all of the amazing skyline, and includes separate tub and steam shower. A huge family room with vaulted ceilings and fireplace makes for nice gatherings. The rear yard is an entertainer’s dream with large grassy area and stone paved patio anchored by an elevated spa that cascades into the pool with a rear waterfall and outdoor kitchen and fire pit that creates the ultimate atmosphere that will keep your guests coming back. Located on a quiet cul-de-sac. Easy freeway access for downtown LA commutes and Top Ranked Palos Verdes Schools. Less than 10 minutes to freeway access, Terranea Resort and Trump National Golf Course.


