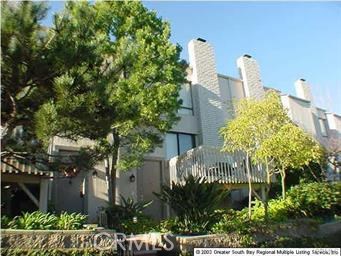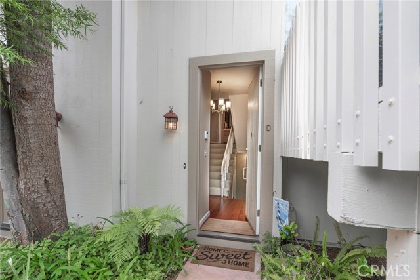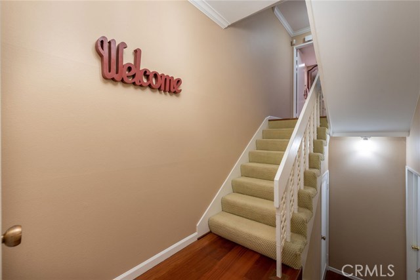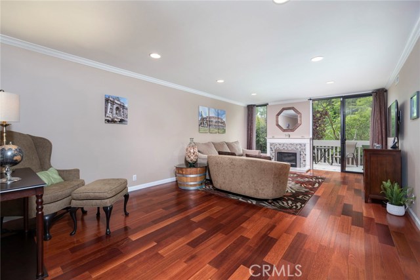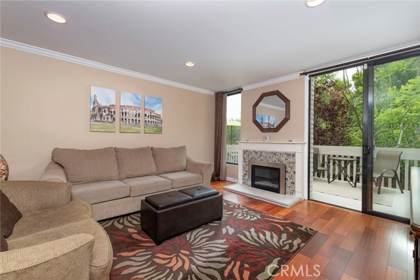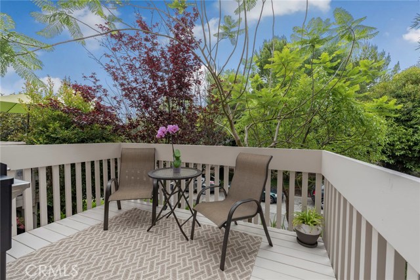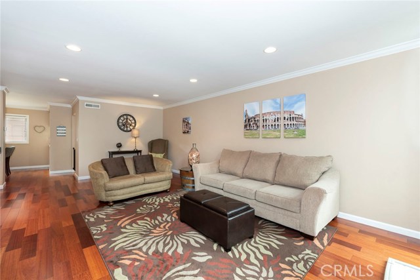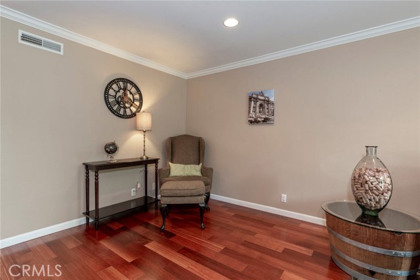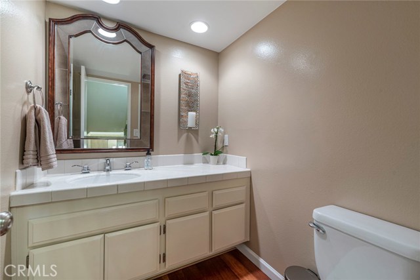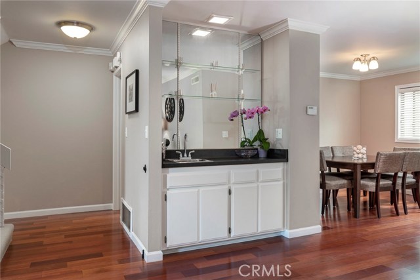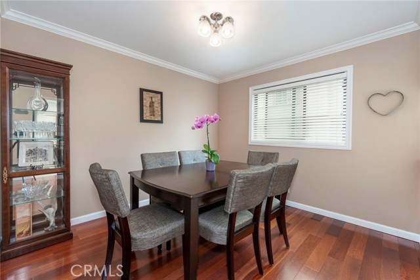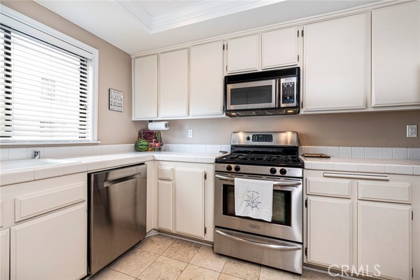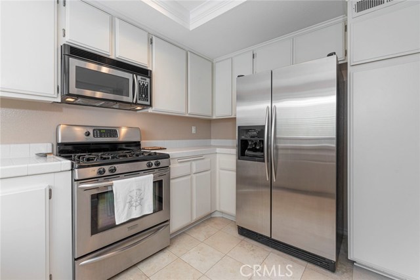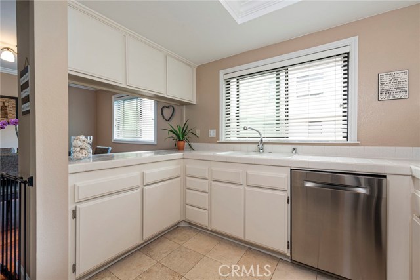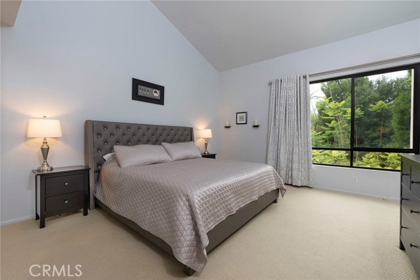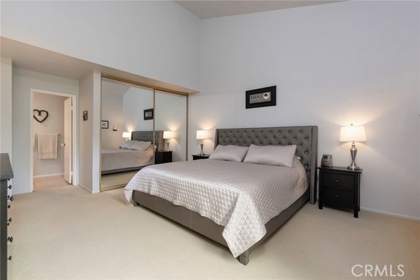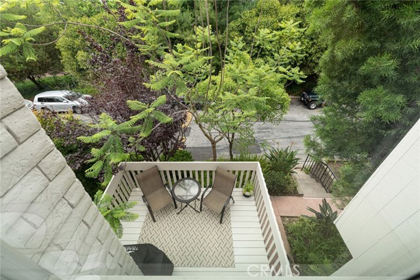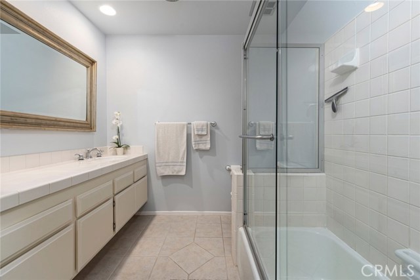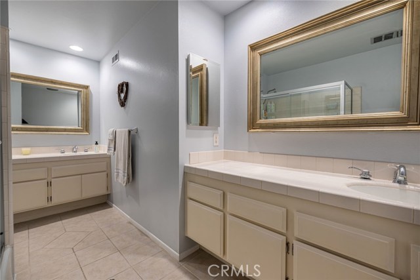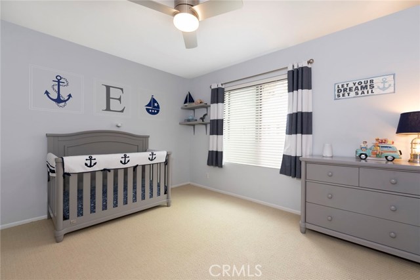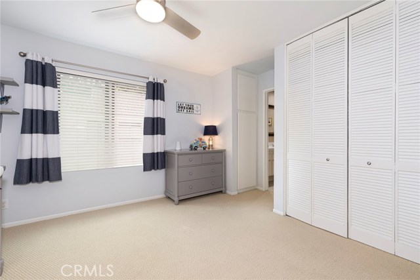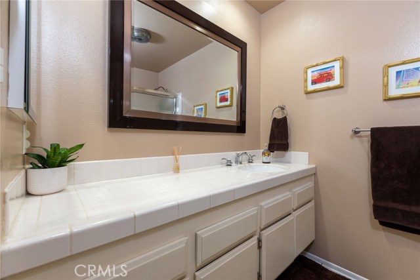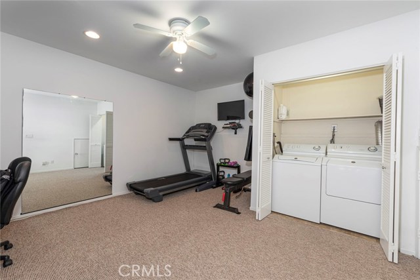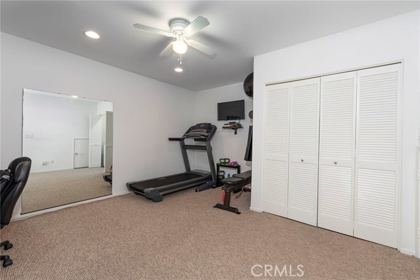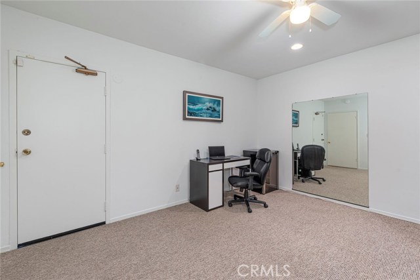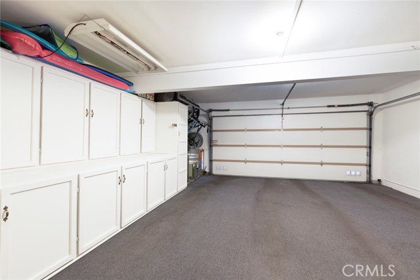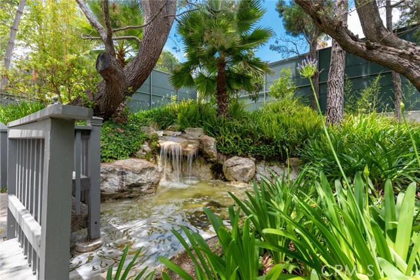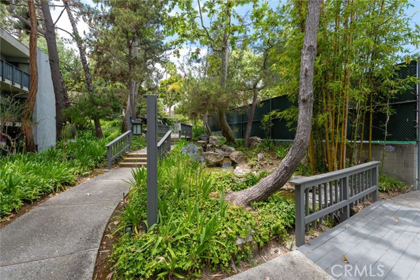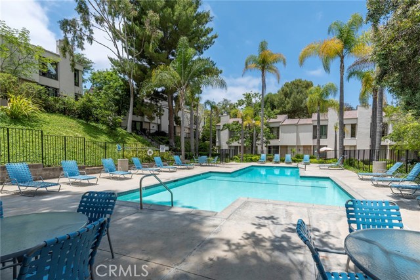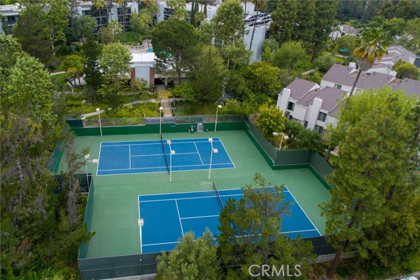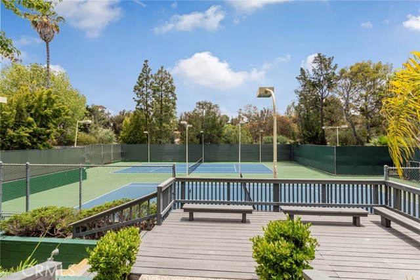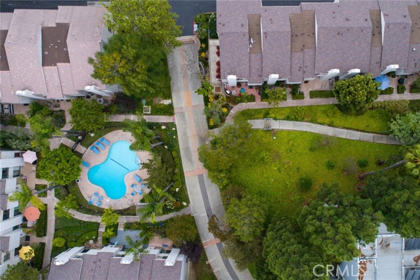Welcome Home to this tastefully upgraded 2 Bedroom plus Bonus Room and 2.5 Bathroom Townhouse. This home is very warm and welcoming from the moment you enter with a true pride of ownership with the many upgrades throughout. The newly remodeled great room incorporates the kitchen, dining and living room and is great for entertaining. The great room includes upgraded hardwood floors, custom paint and crown molding, upgraded dual pane windows, central air conditioning, recessed lighting, upgraded fireplace, and a large sliding glass door leading you to your new patio with “park like” views. The upgraded kitchen is designed for entertaining with stainless-steel appliances and travertine floors opening to the dining room and the living room. The Master Bedroom has vaulted ceilings, a walk-in closet with upgraded closet organizers, peak-a-boo views of the city lights and an upgraded master bathroom. The large bonus room could be used as the 3rd bedroom or office area. The large 2 car private garage has direct access to the home with custom cabinetry and a built-in workshop. This property is in the award-winning school district of Palos Verdes Unified. Enjoy being nestled within a Luxury Community, The Estates, which offers resort-style amenities including walking pathways along streams and waterfalls, Pools, Sauna, Spa, Gym, Tennis courts and a Club House complete with Kitchen and Bar. This property is walking distance to schools, parks, restaurants, and Botanical Garden.
