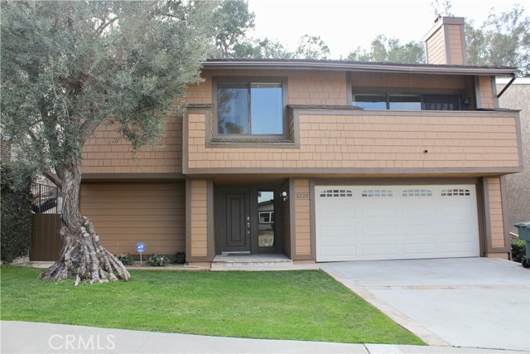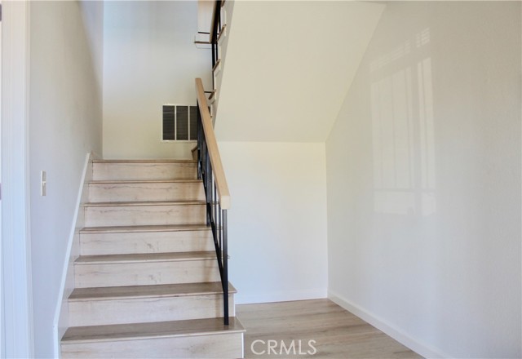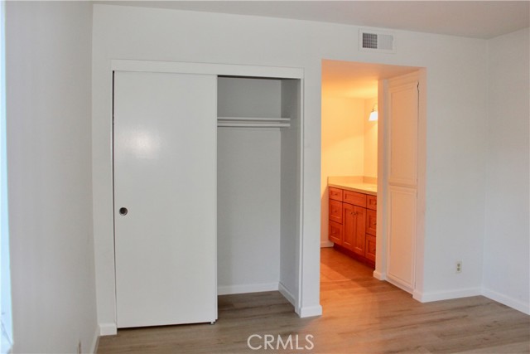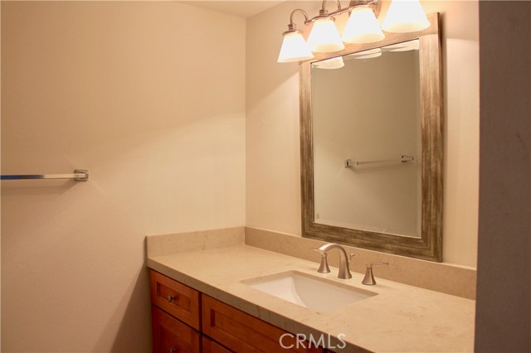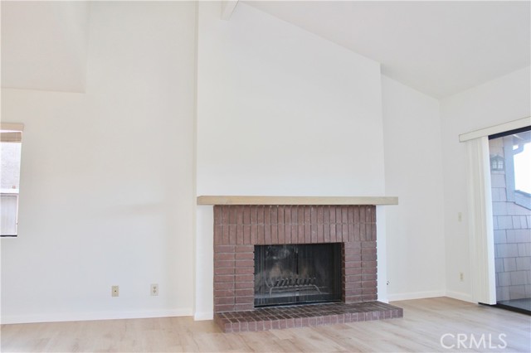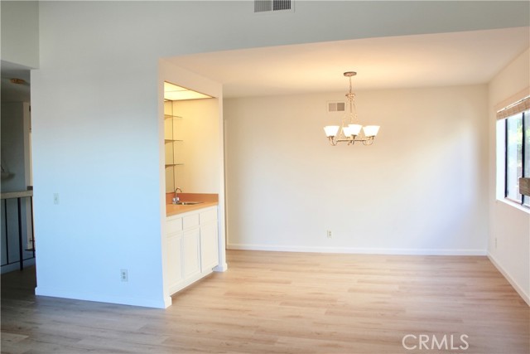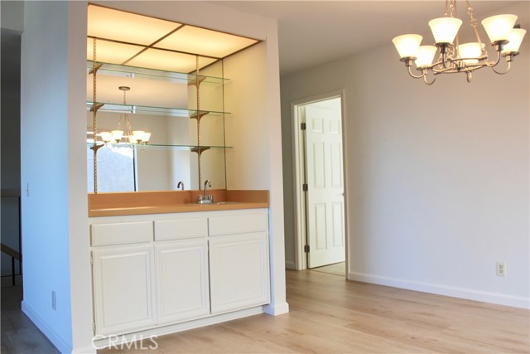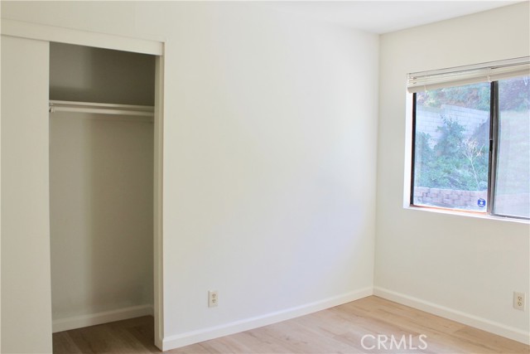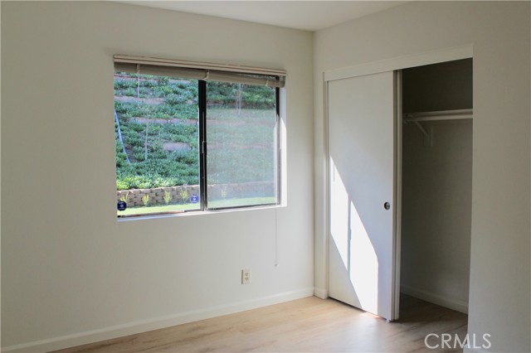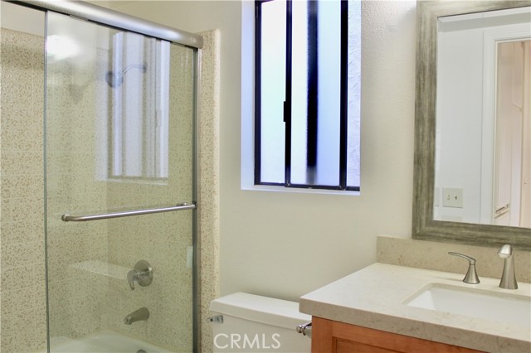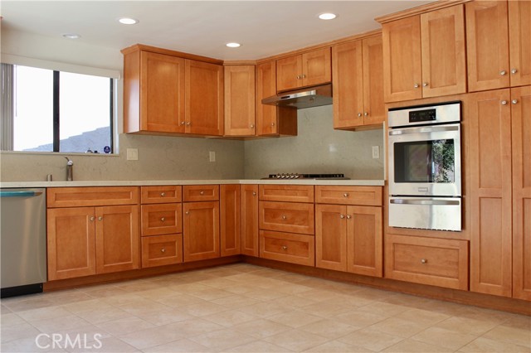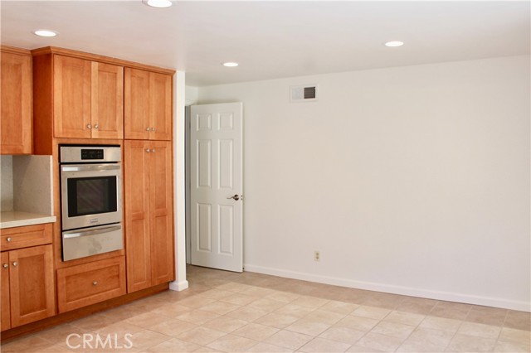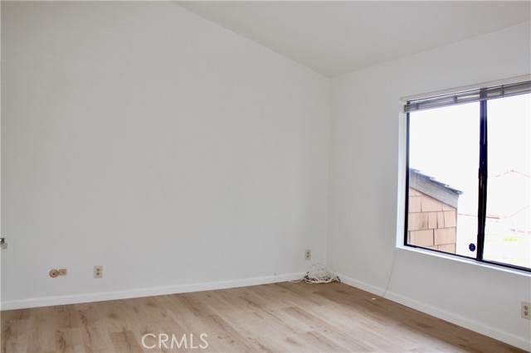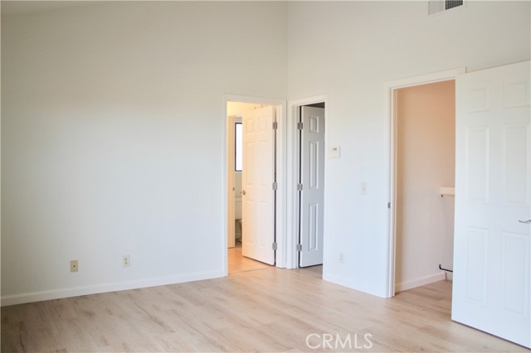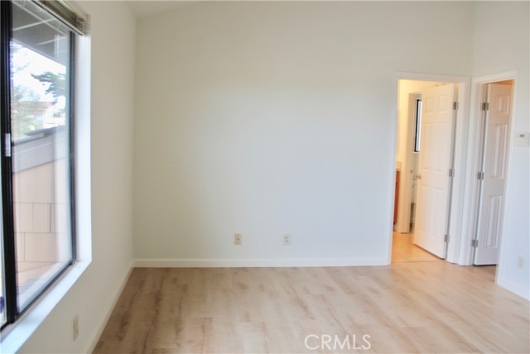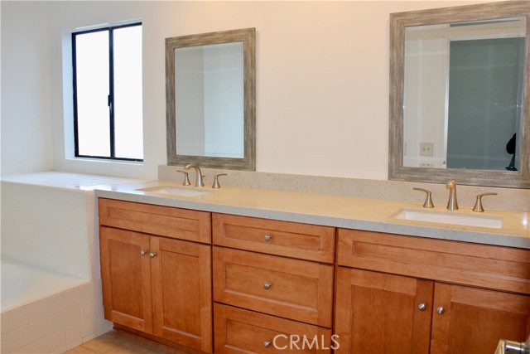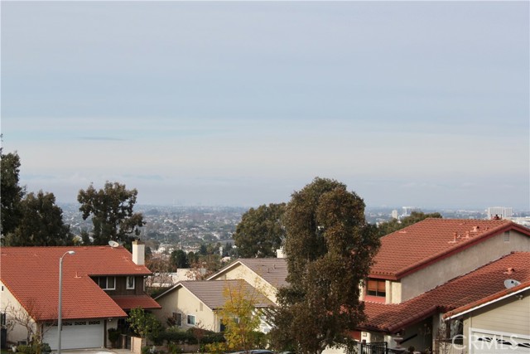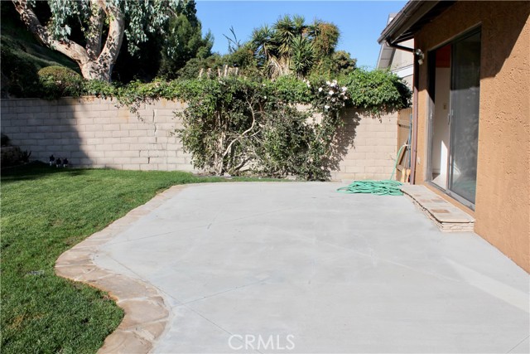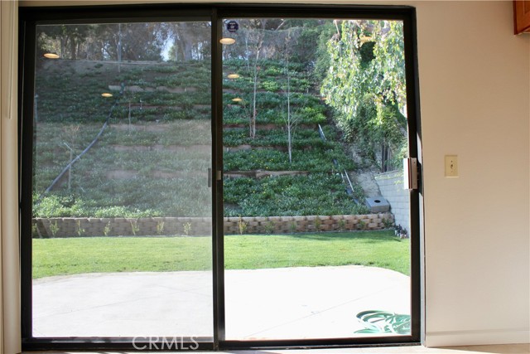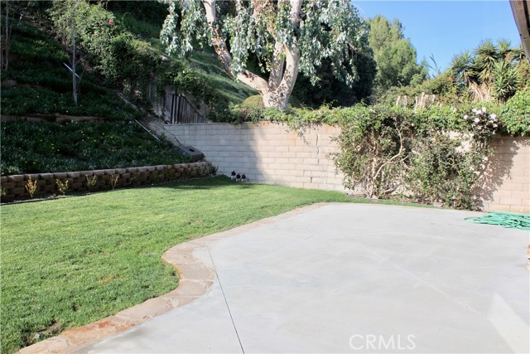Delightful updated and remodeled home in desirable Country Hills neighborhood within a short distance of school(s), shopping, Botanic Garden, park, restaurants and other services. It has a main floor bedroom with bath off the entry, three more bedrooms on the 2nd level including master suite with walk-in closet. Three remodeled bathrooms with tile flooring and Ceasar stone counters. Spacious remodeled kitchen with cabinets galore, stainless steel sink and appliances, 5 burner stove, easy care Ceasar stone counters, eating area and sliding door to the patio and private serene backyard with terraced slope. Vaulted ceiling in the living room with fireplace, dining room with bar area. Entry has direct access to the 2-car garage with roll top door. Beautiful newer wood flooring throughout, smooth ceilings. A very nice home in a desirable area! Photos were of home when vacant prior to current tenant’s occupancy. No pets. Guests shall read and sign the CAR Coronavirus Property Entry Advisory and Declaration (PEAD) prior to entry and abide by the Coronavirus safety measures and social distancing guidelines.
