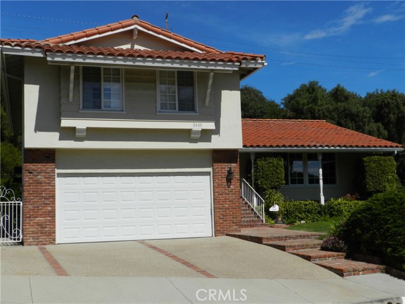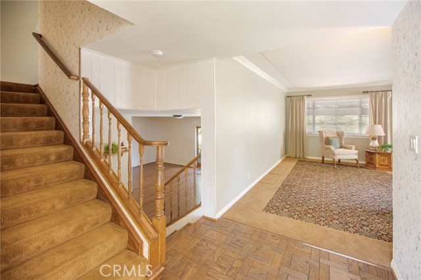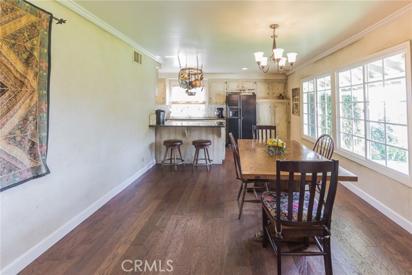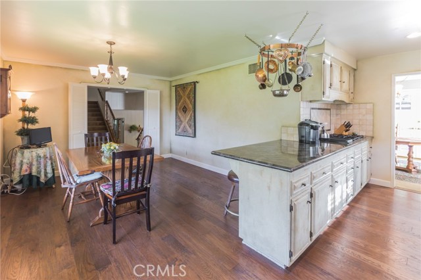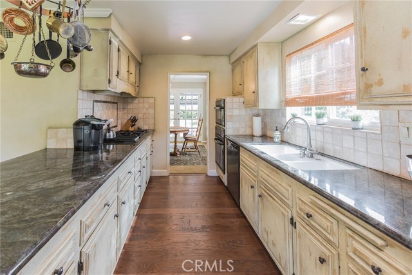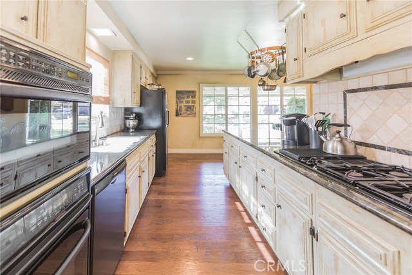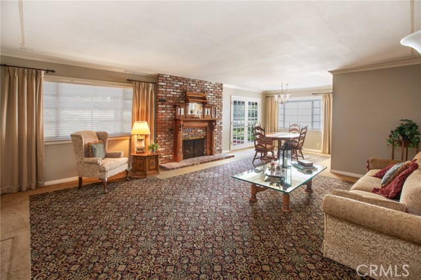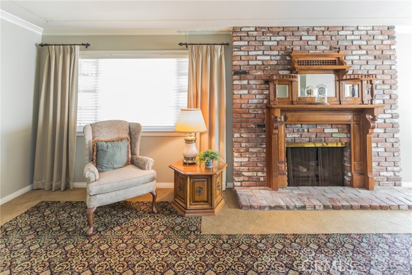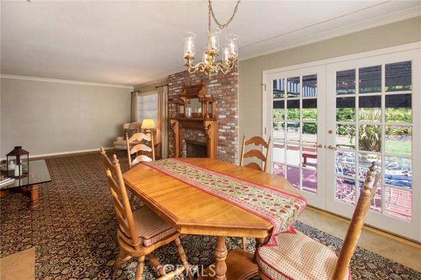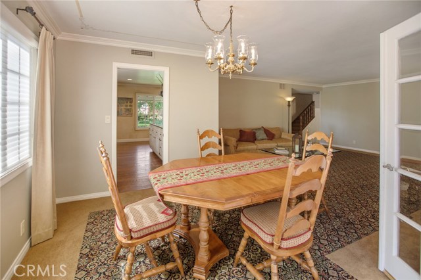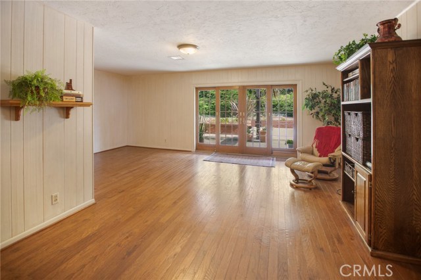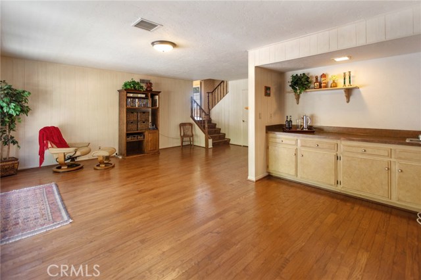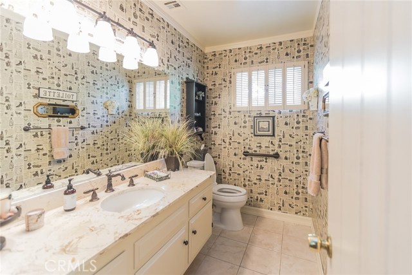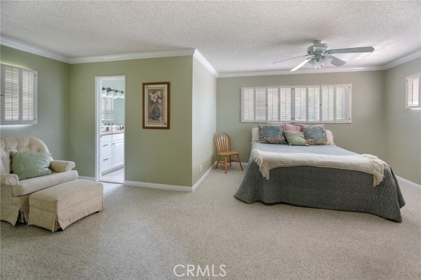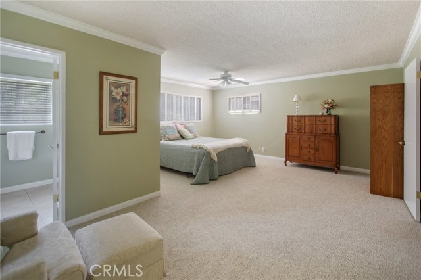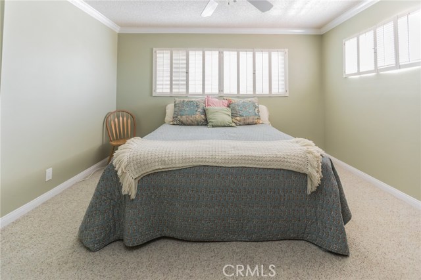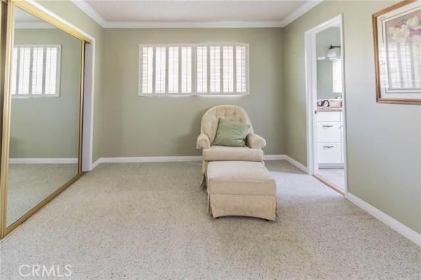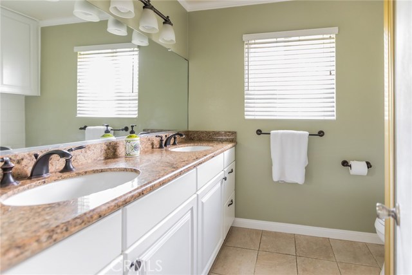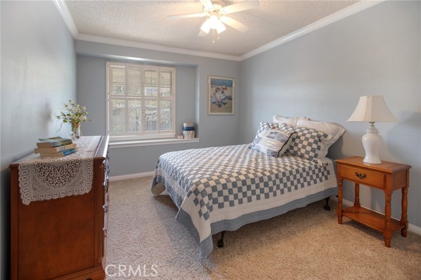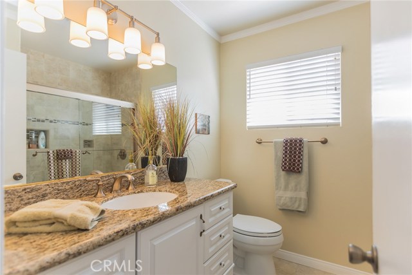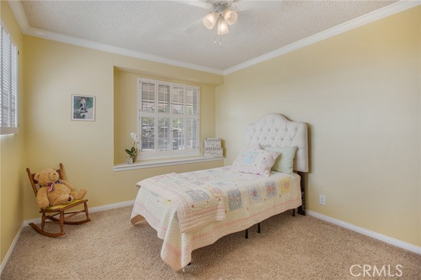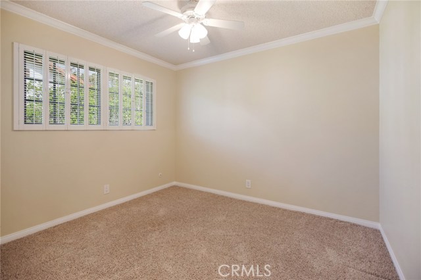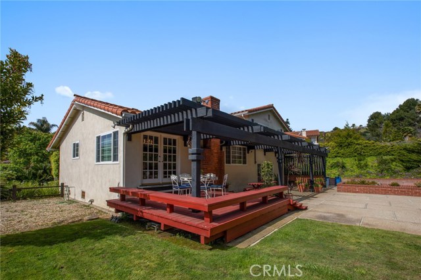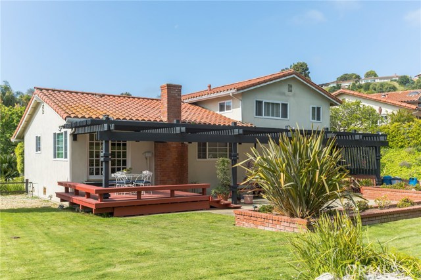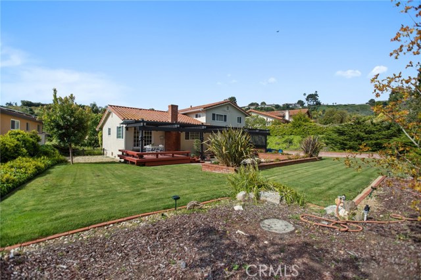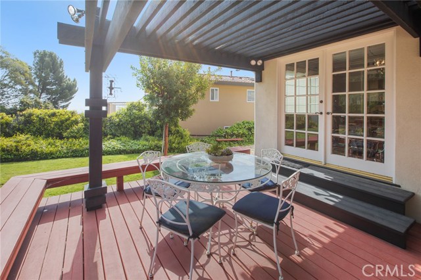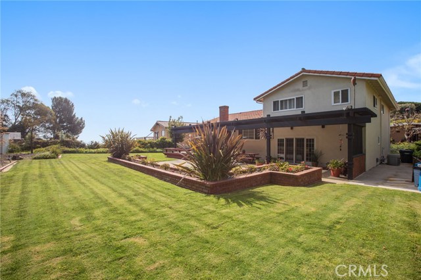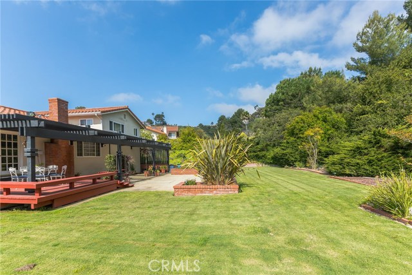This beautiful tri level home in Rancho Palos Verdes school district offers 4 bedrooms, 3 bathrooms plus a spacious family room, and central air conditioning! An upgraded kitchen with granite counters, breakfast bar, wood flooring and a large eating area provides ample family space and comfort. The formal dining area is just off the kitchen and boasts double French doors out onto the serene patio deck and the huge rear grounds. A spacious living room has a gas and wood burning fireplace with a restful view and access to the lush rear yard. Just a half flight down from the foyer is a large family room with wood flooring, wet bar, 1/2 bath and additional French doors out onto another patio area. All 4 bedrooms and 2 baths are situated on the upper level. The large master suite has wall to wall carpeting, sitting area, mirrored wardrobe doors and a remodeled master bath with double sinks and granite counter. All 4 bedrooms have ceiling light/fans wall to wall carpeting and double pane windows. An attached double garage has laundry hook ups and enters immediately into the family room. the well manicured grounds and expansive rear yard is a sheer pleasure to enjoy. See photos for more details!
