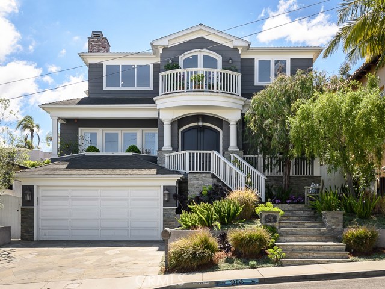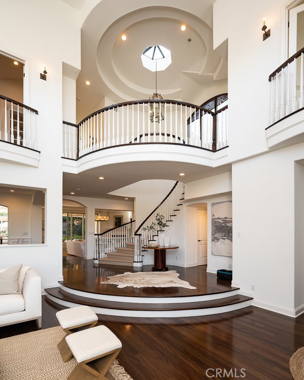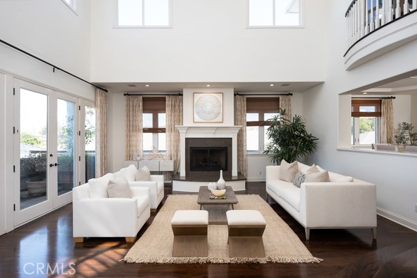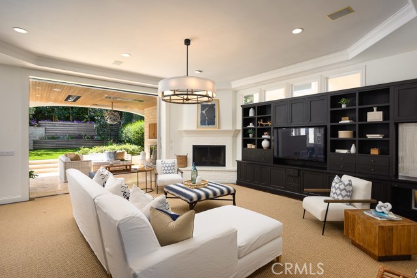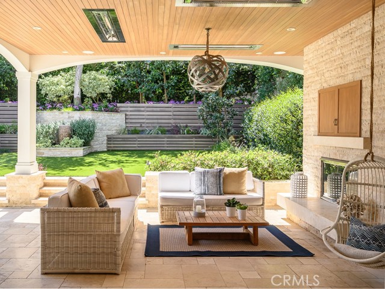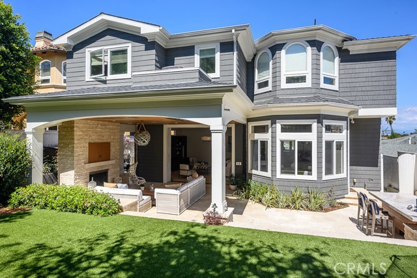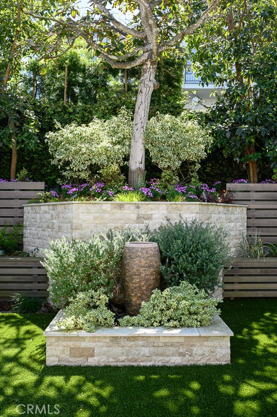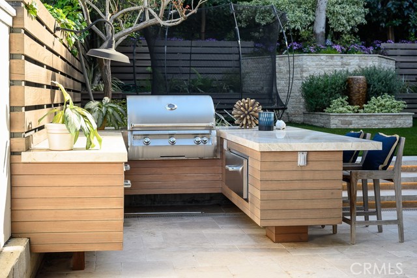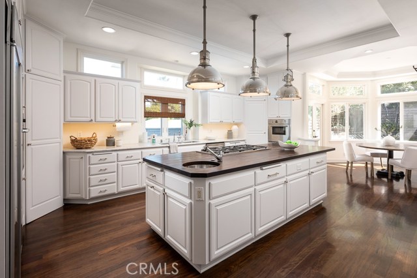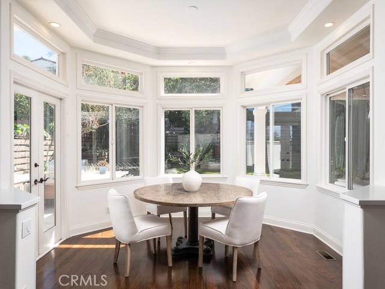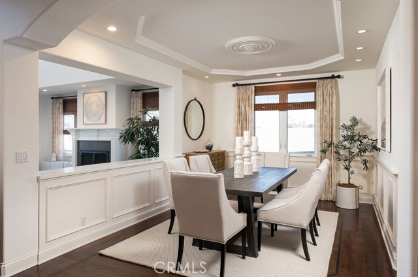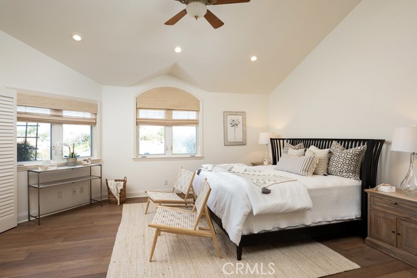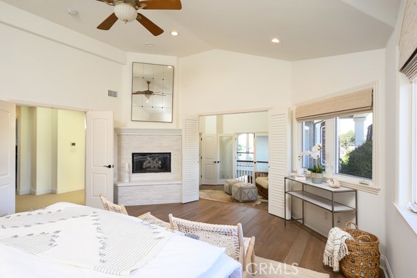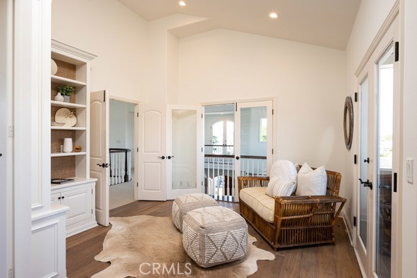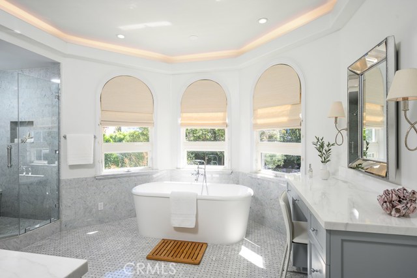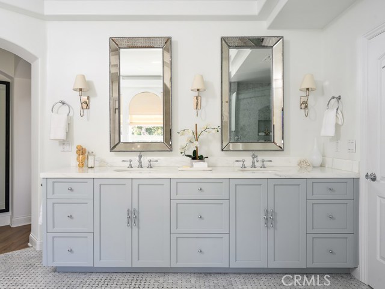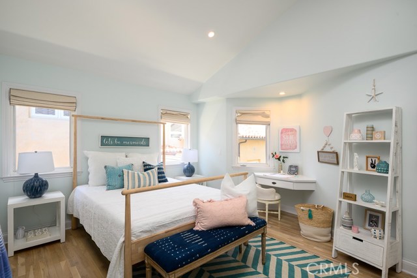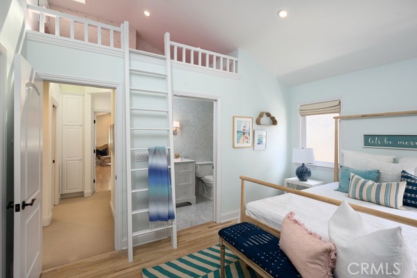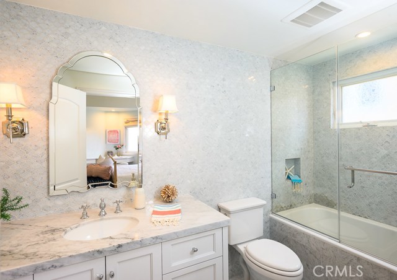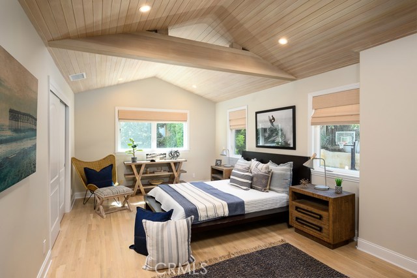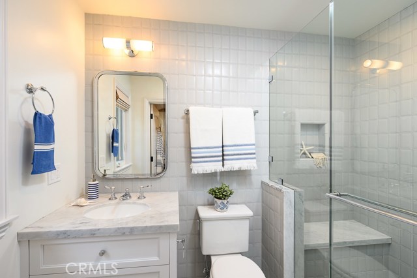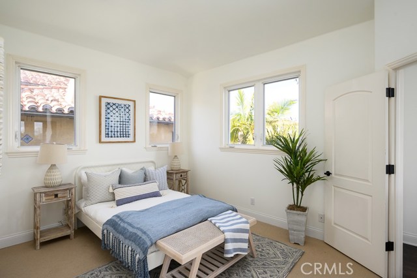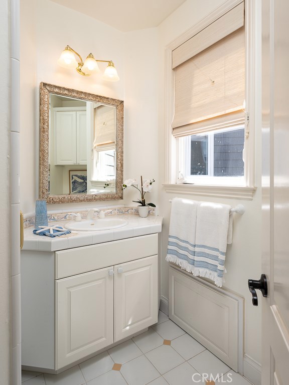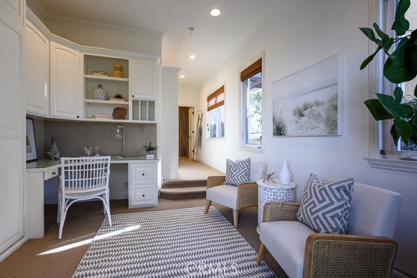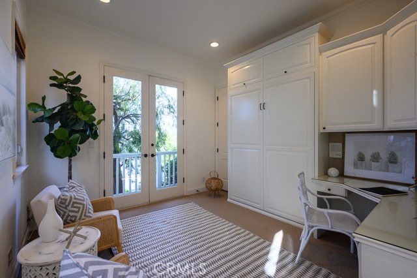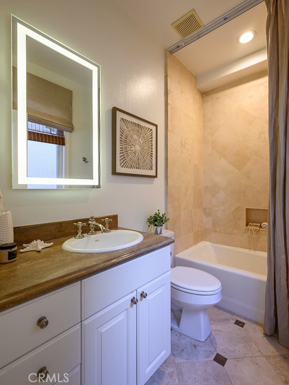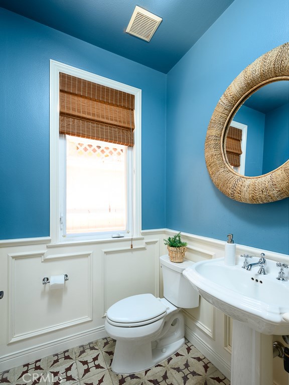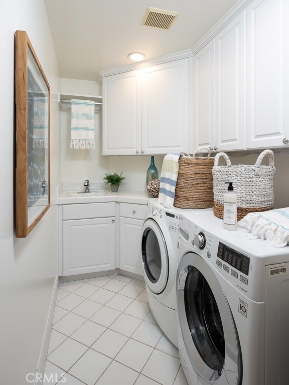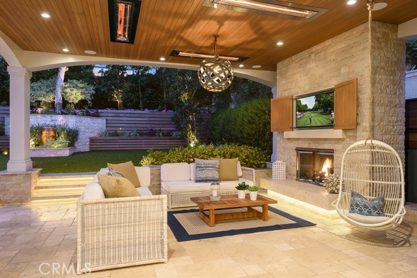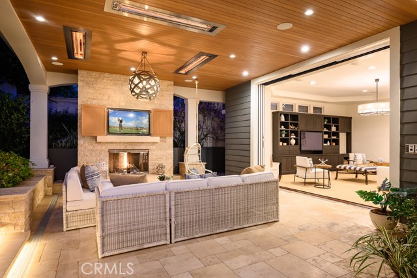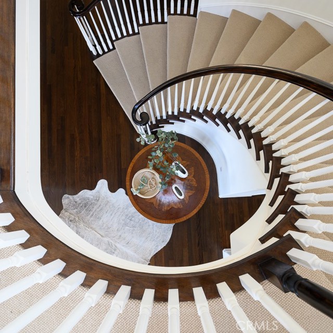This fabulous Cape Cod home is a beautifully executed 5-bedroom, 5.5-bath residence in 4712 square feet situated in the exclusive Hill section of Manhattan Beach. With formal living and dining areas, soaring ceilings, polished hardwood floors and a sweeping staircase, the overall tone is one of elegance and refinement. The living spaces on the main floor also include an impressive Chef’s kitchen and family room that open onto the luxurious outdoor living area, complete with stone fireplace, hidden entertainment and built-in heaters. The private backyard is wide open and lush, a secluded enclave surrounded by mature trees. A guest suite/office with full bath and wine room are also offered. Upstairs, the Master suite is replete with its own sitting room, fireplace, custom bath with Carrera marble and Waterworks details and an oversize walk-in closet. Three additional bedrooms, each with their own full bath, include special details such as a mini library, loft, built-ins and exquisite finishes. A four-car garage, city and mountain views and an enviable location make this home a true find in today’s marketplace.
