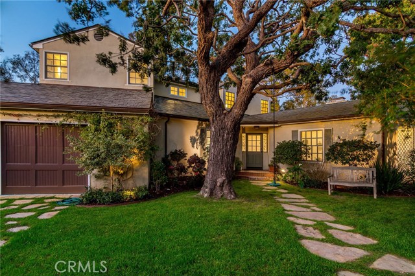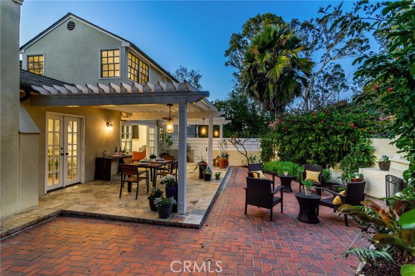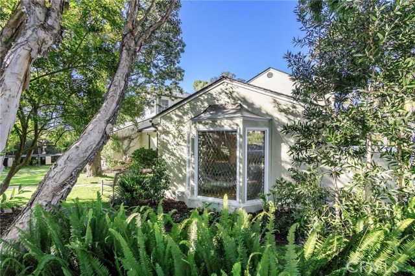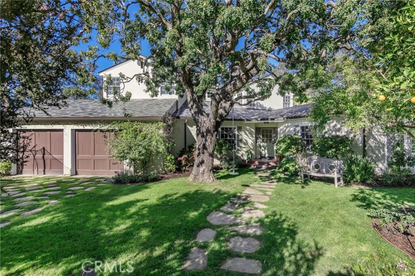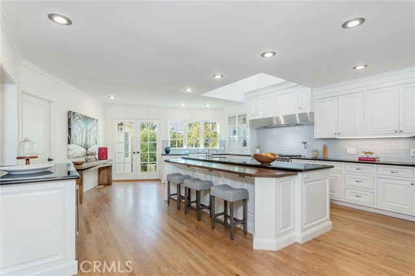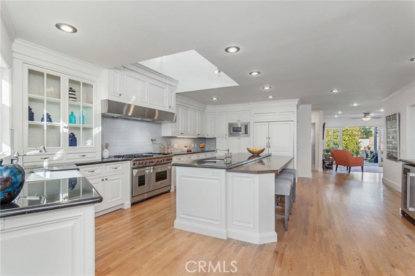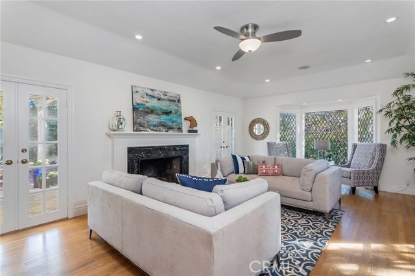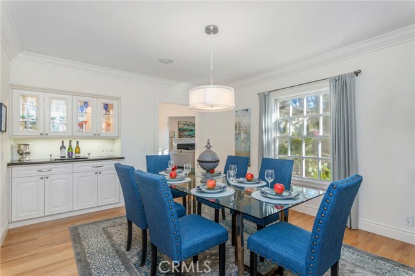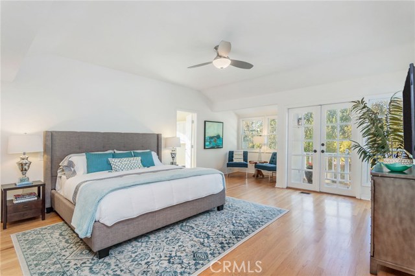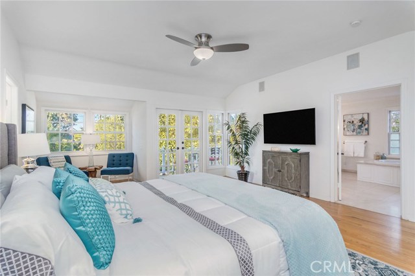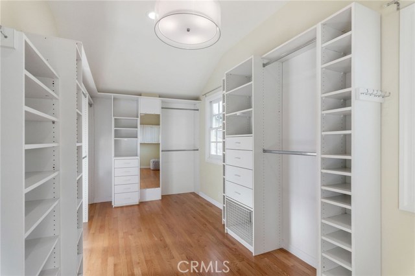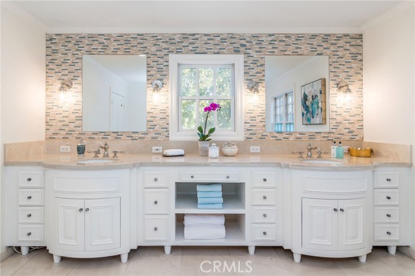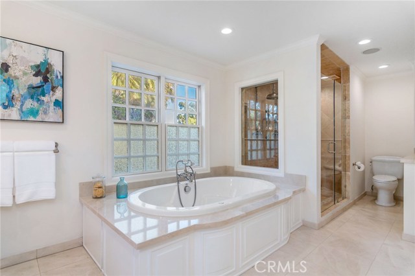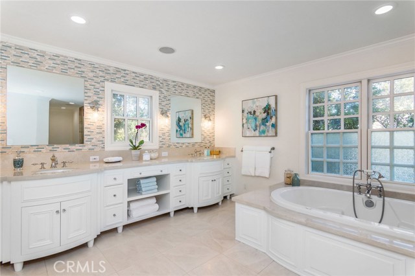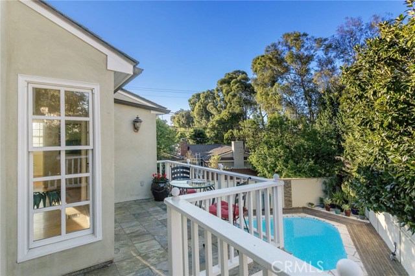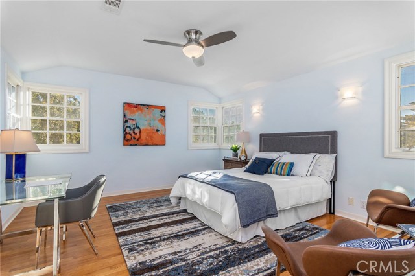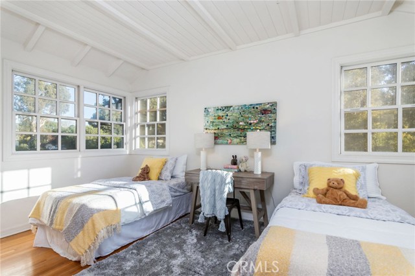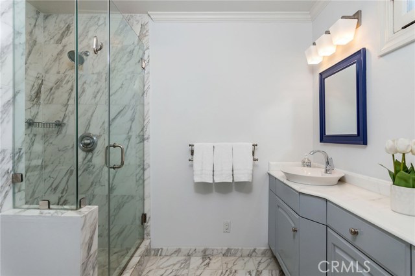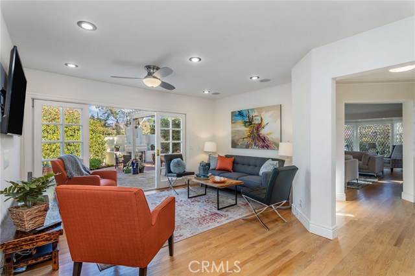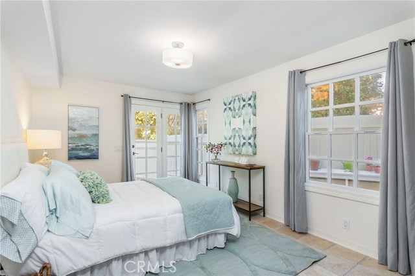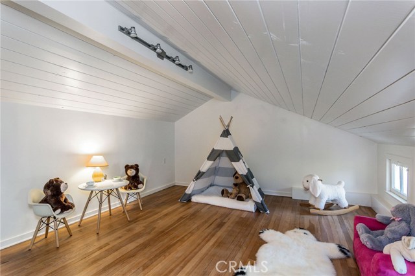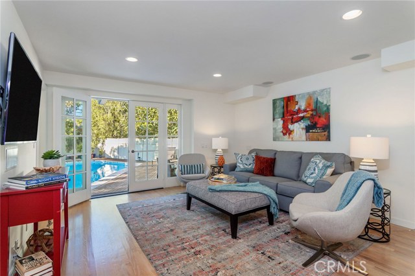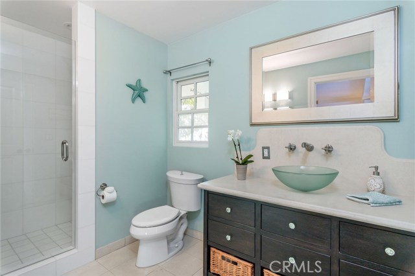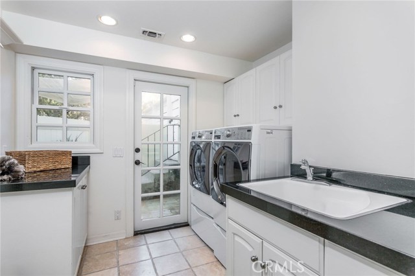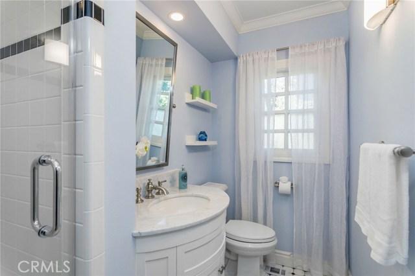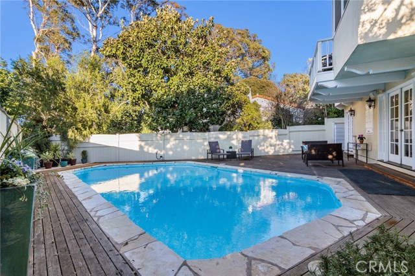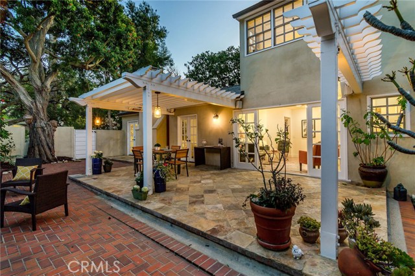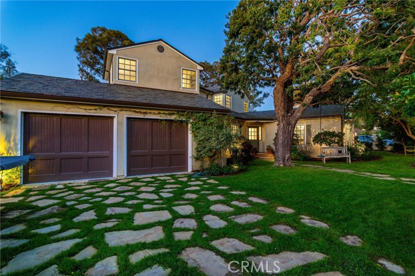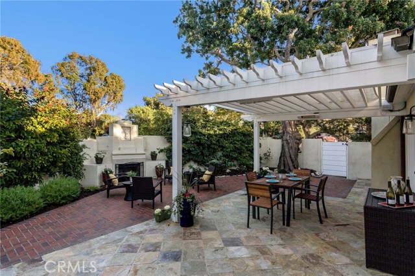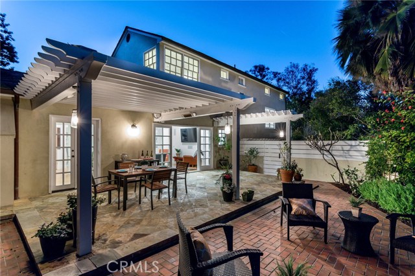Virual tour and walk throughs available! For those seeking beauty, tranquility and space. This 5 bed, 5 bath home sits regally on a corner lot overlooking city parkland and beautifully landscaped grounds. This classic Valmonte home has been extensively renovated and upgraded over the years. The main floor of the home is anchored by an enormous chef’s kitchen, dining room with pass through and built-in side board, den with access to the outdoor patio with new pergola, heat lamps as well as an original wood burning fireplace. The large living room has a spectacular leaded bay window, gracious marble surrounded fireplace, custom molding, french doors and hardwood floors. Kitchen features high ceilings with skylight, 2 sinks, 2 dishwashers, Wolf range, sub-zero refrigerator, built in microwave, wine fridge and much much more. Up a half flight of stairs finds you in a massive master suite with walk-in closet, reading nook, private balcony and spa-like bathroom with jetted tub, double sinks and rain shower. The next level has 2 bedrooms with walls of windows and en suite bathrooms. The finished attic boasts a cedar lined storage closet and tons of space for kids to create their own special hideaway. On the pool level, enjoy 2 bedrooms (one being shown as a media/playroom), a wet bar, large bathroom and laundry room. Nuvo water softening and filter system throughout the house. A true entertainer’s delight!
