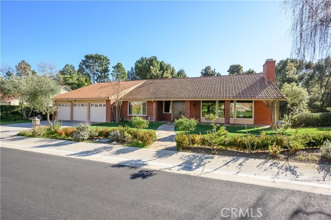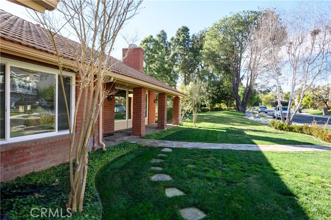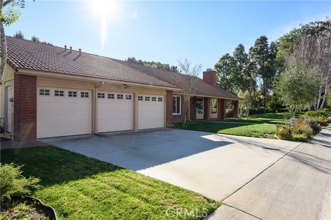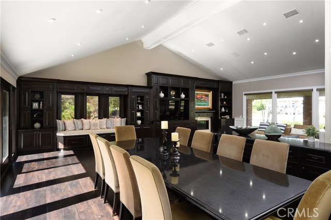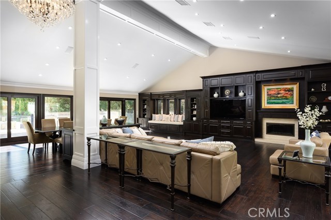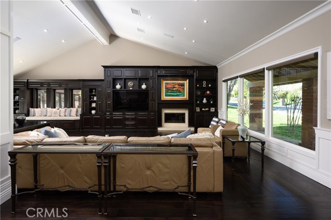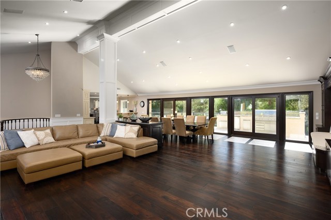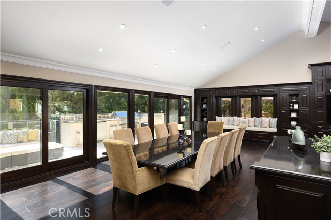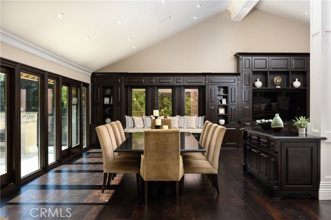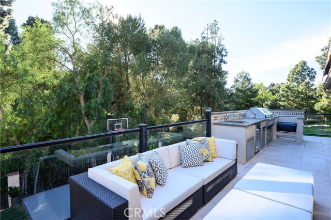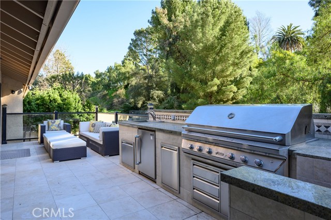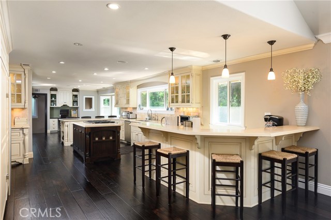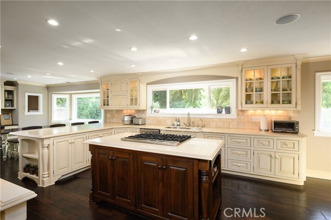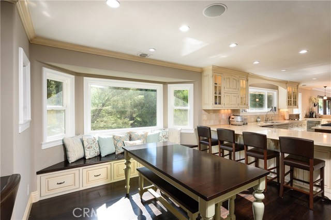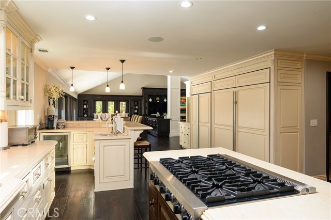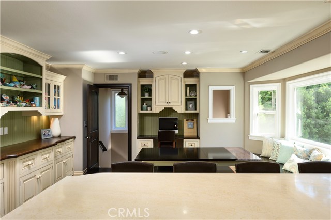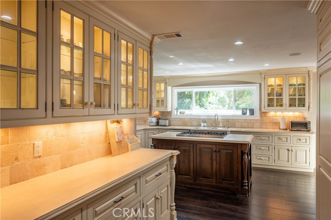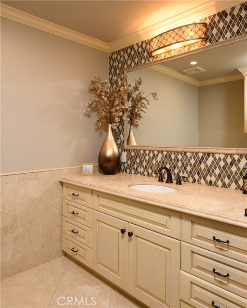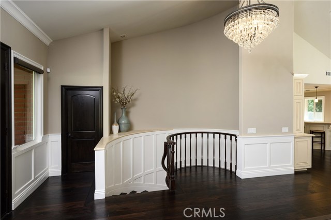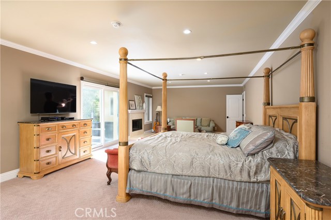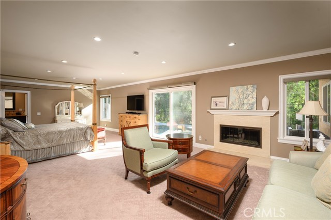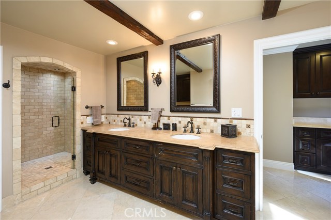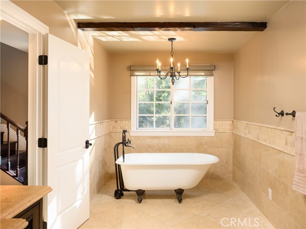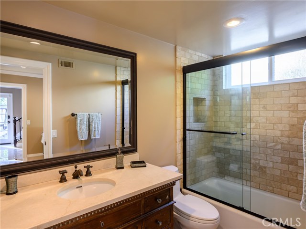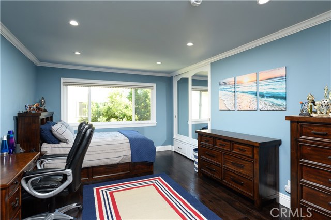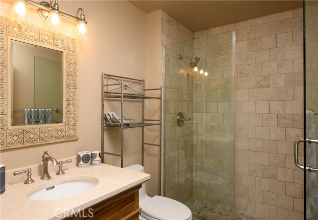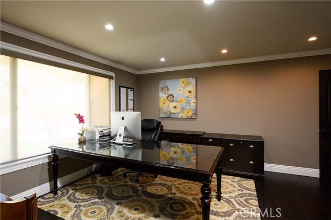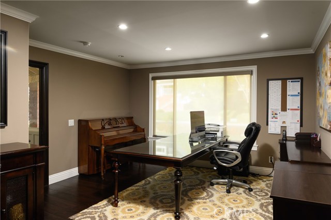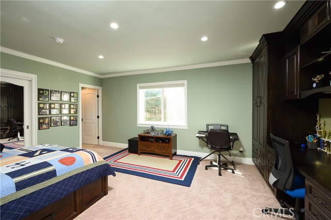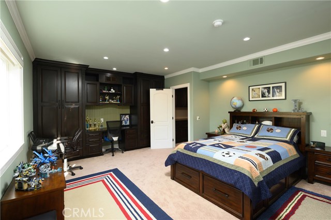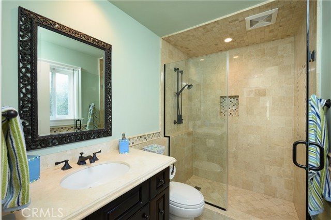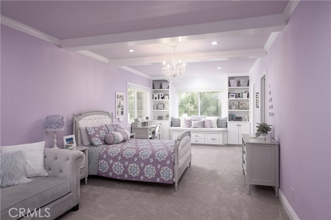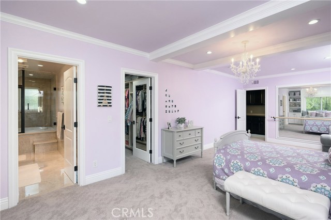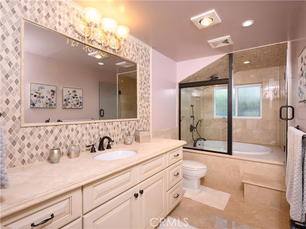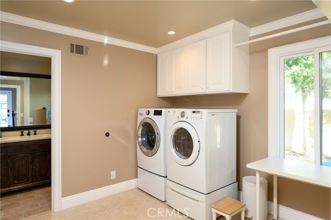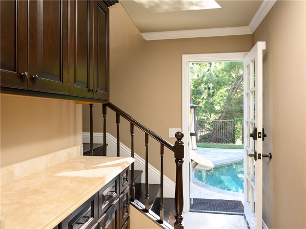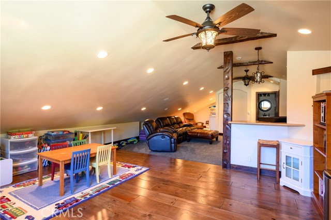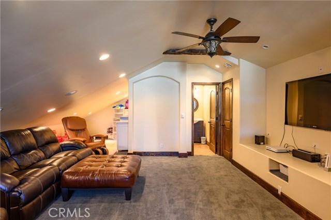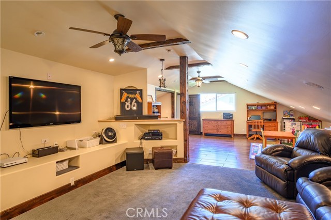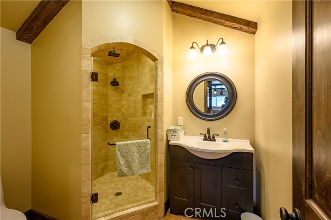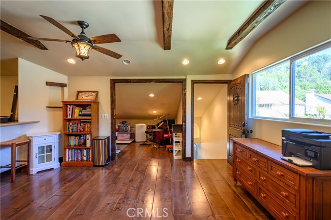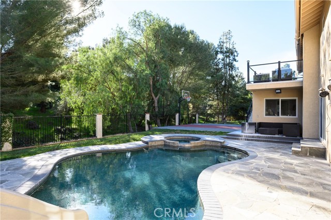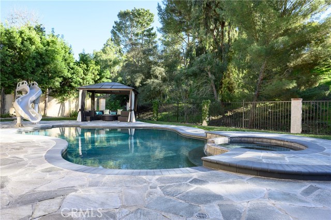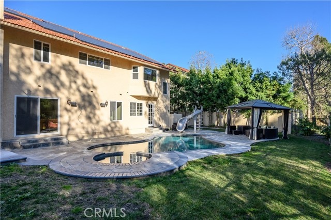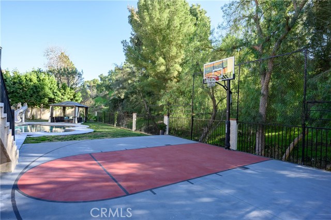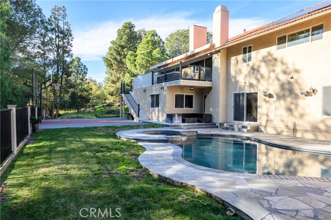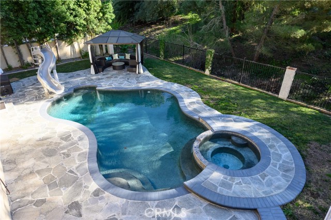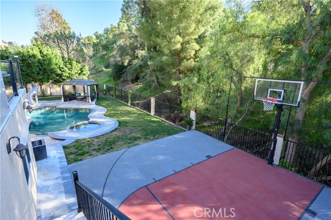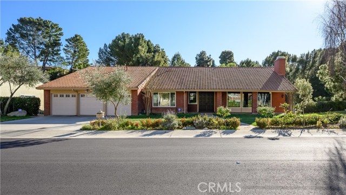This extensively remodeled, immaculately maintained home is located on a cul-de-sac street boasting over 5,000 SF w/ 4 BDs + 5.5 BAs + an office, all set w/in a private lot w/ no homes on the right side & back area. Solid wood front doors open into an expansive great room w/ extra high vaulted ceilings w/ wide plank wood floors, fireplace + multiple sliding glass doors & large windows. The open floorplan comprises the living +dining areas adjacent to the Chef’s kitchen complete w/ premium appliances: Viking 6-burner cook-top, 2 built-in refrigerators, 2 ovens, microwave, wood cabinets, breakfast nook + banquette seating & bar eat area. Also on the main level are the office, an en-suite bedroom & access to the garage. Downstairs is the generous master suite w/fireplace, walk-in closet, & large master bath w/ separate shower & tub. There are 2 additional spacious en-suite bedrooms located on the lower level. The outdoor area is perfect for entertaining w/a built-in grill w/ fridge in the balcony off the living area w/ stair access to the very private b/yard w/ pool, spa & a sports crt. There is also a bonus room above garage w/ 3/4 bath. Other amenities include: a large driveway that fit multiple cars, solar panels, a laundry rm, Ring security alarm, central AC+ heat, retractable awning, top of the line doors + windows & solid wood interior doors. Close access to local schools, Del Cerro Park, local shops & restaurants. This dream home is truly turnkey & move in ready.
