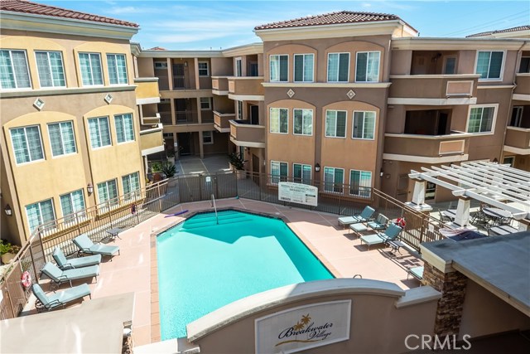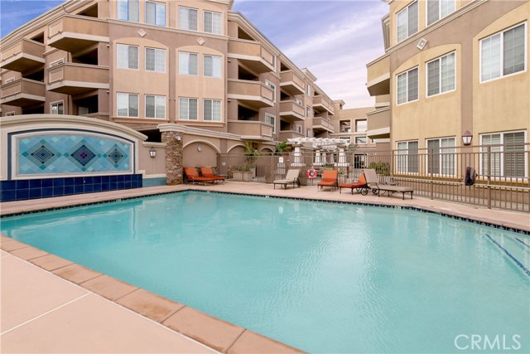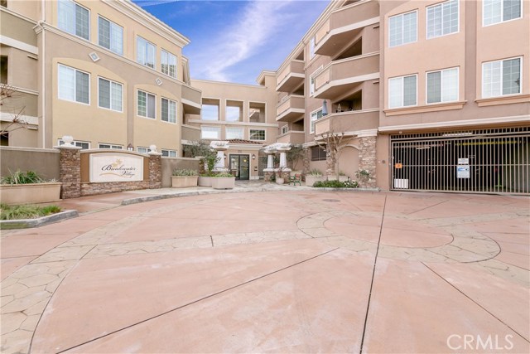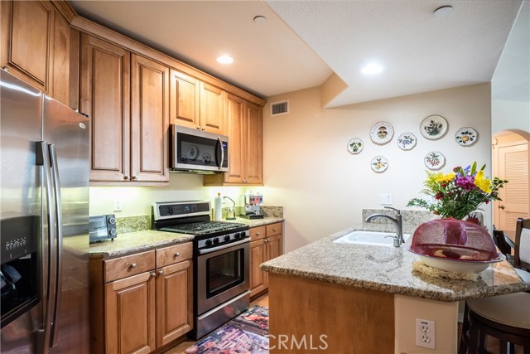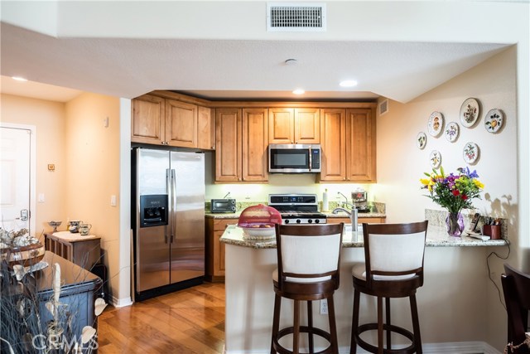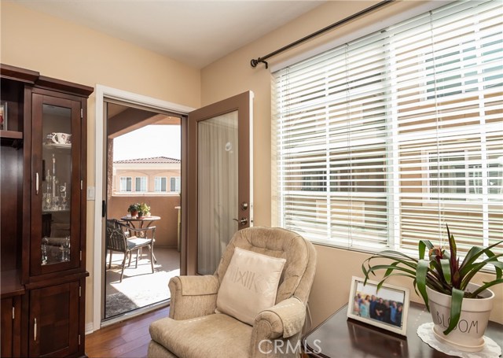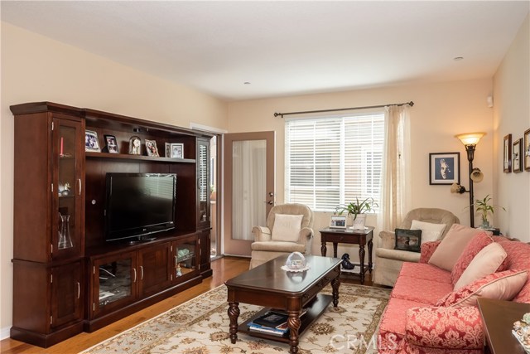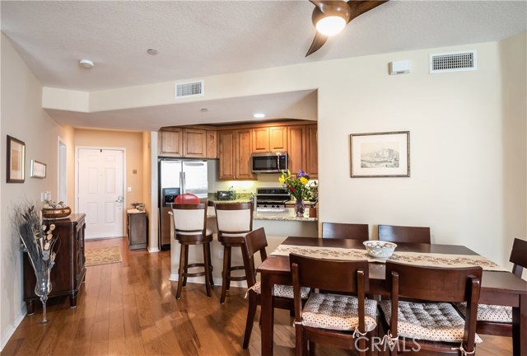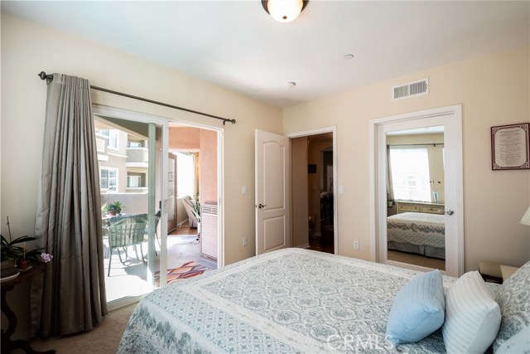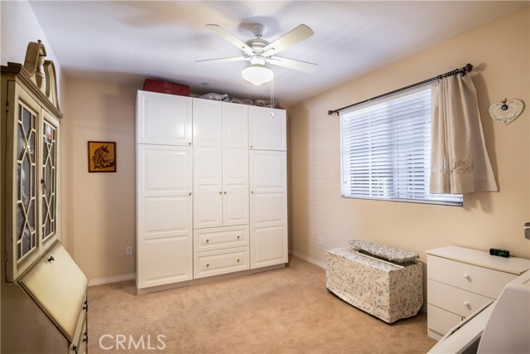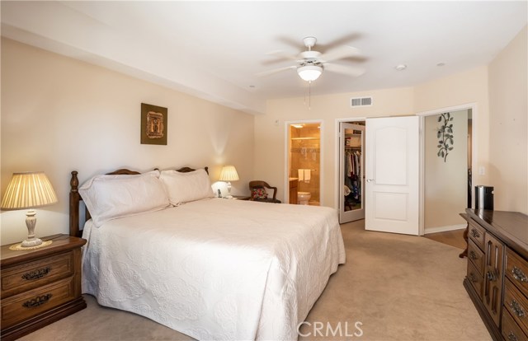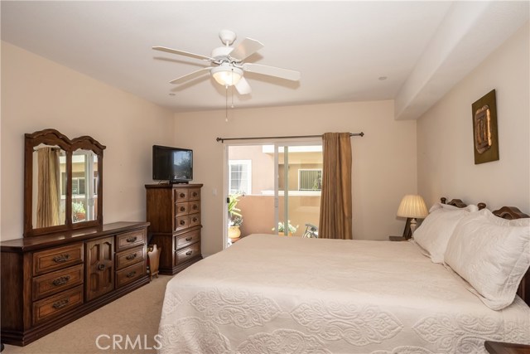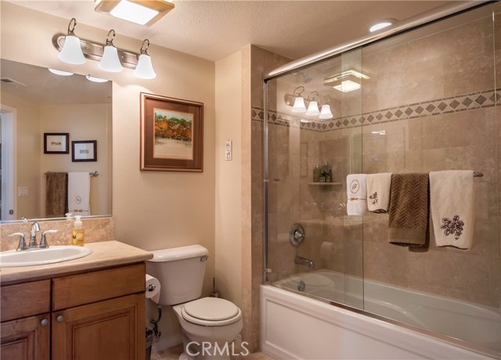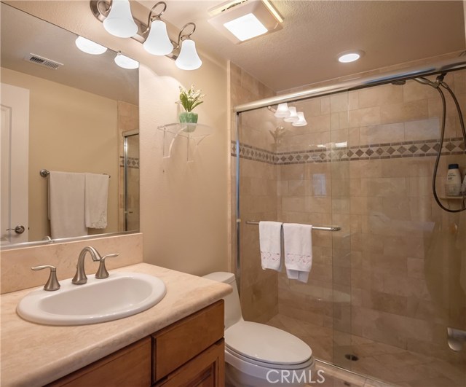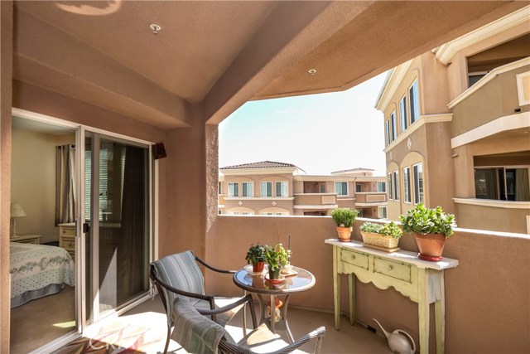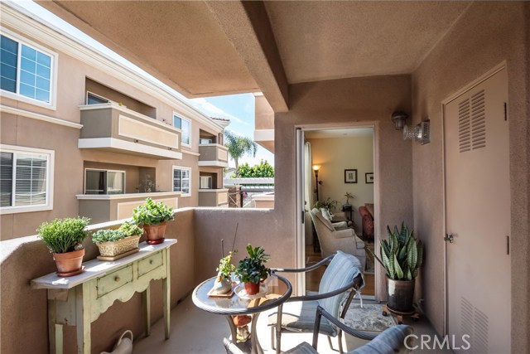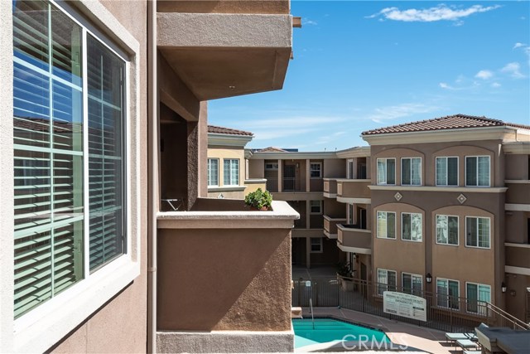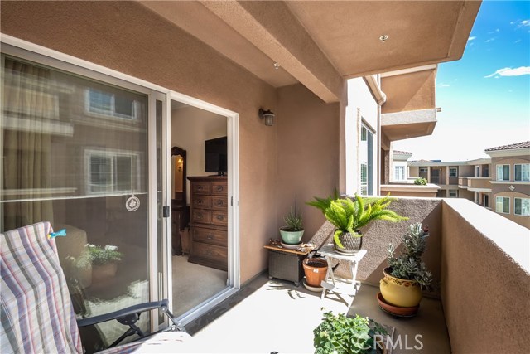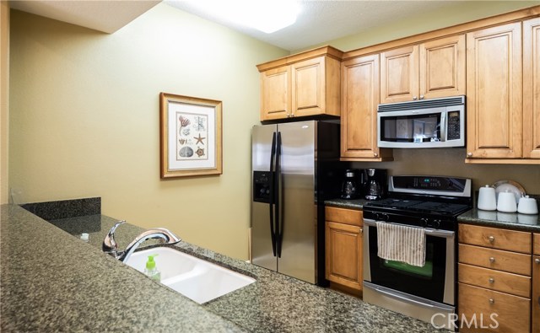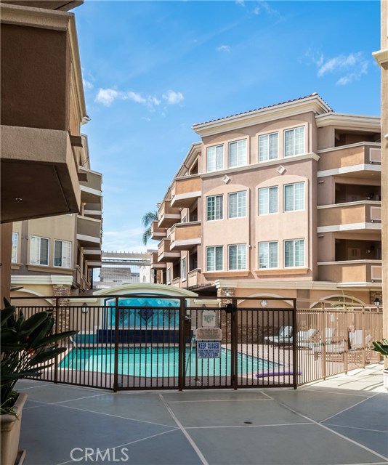Welcome to Breakwater Village, one of the finest 55+ condo communities in the South Bay. This is a rare opportunity to own the largest floor plan offered at Breakwater Village. This corner unit 3 bedroom, 2 bath home features two large balconies overlooking the sparkling pool. Both bathrooms feature glass shower enclosures, travertine tile and stone counters. The spacious kitchen comes with granite countertops, stainless steel appliances and custom wood cabinetry. Kitchen and living room have beautiful, rich wood floors. Other features include indoor stackable washer/dryer, A/C and two underground designated parking spots conveniently located close to the elevator. Amenities include a clubhouse, full gym, pool, BBQ area, billiards, personal secure storage area and a community theater. Close to beaches, freeways, Galleria Mall and restaurants.
