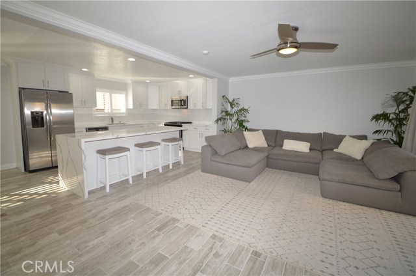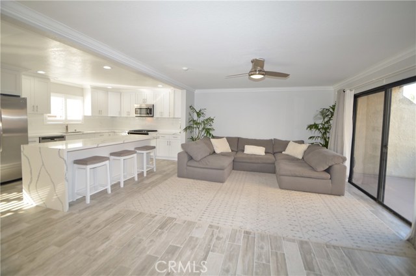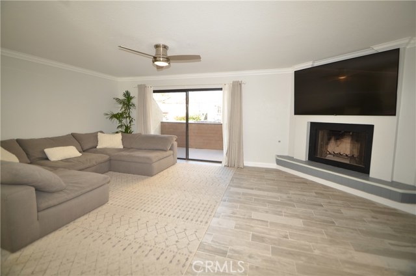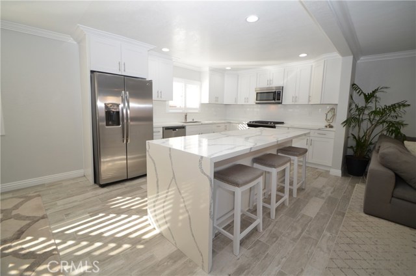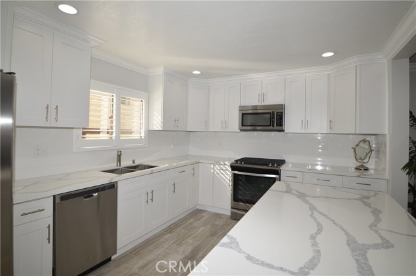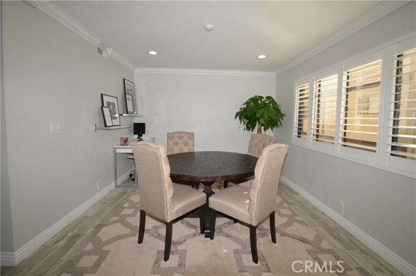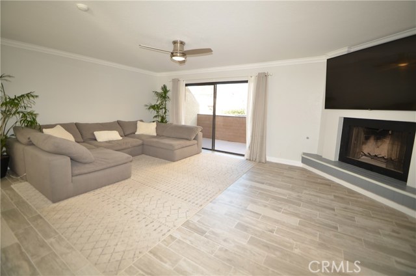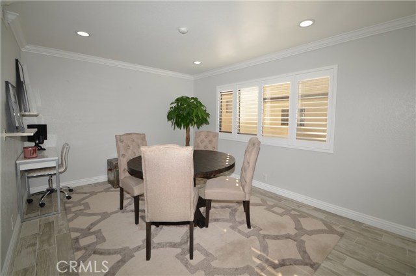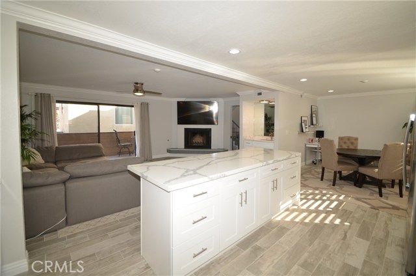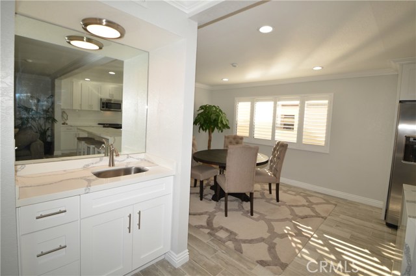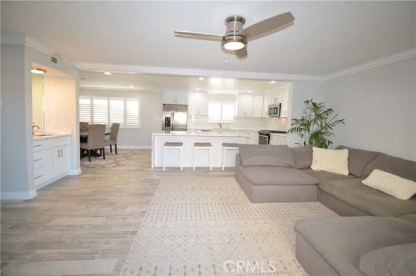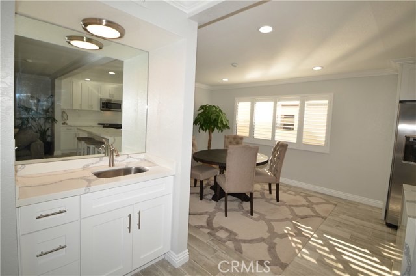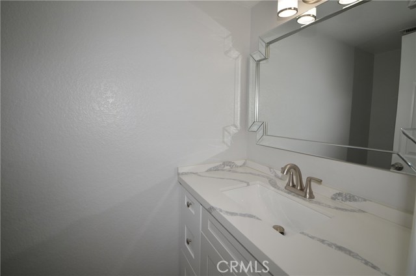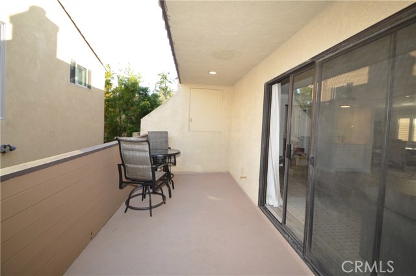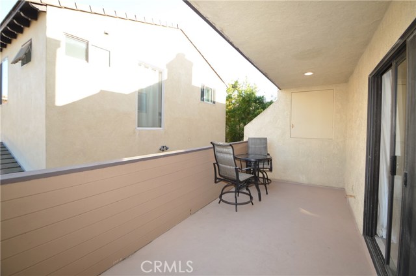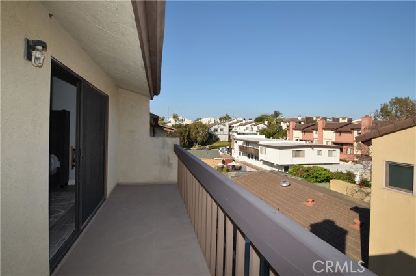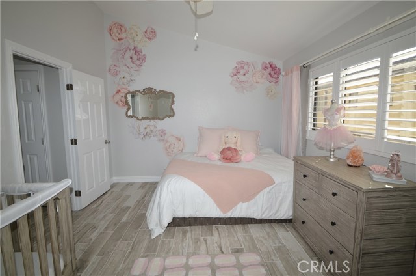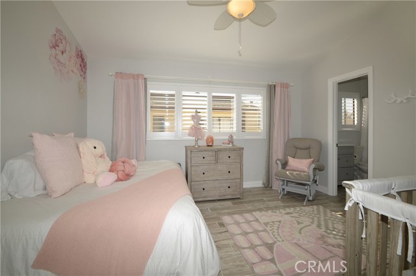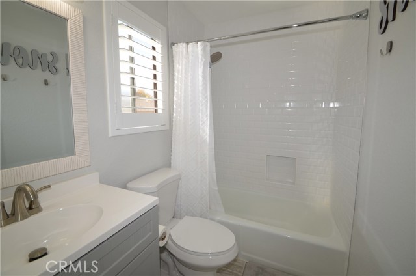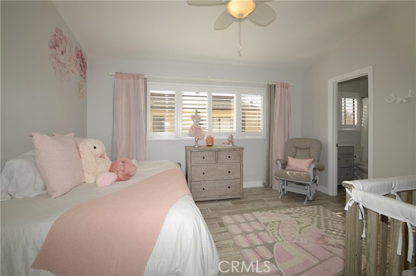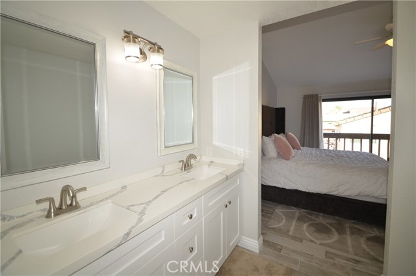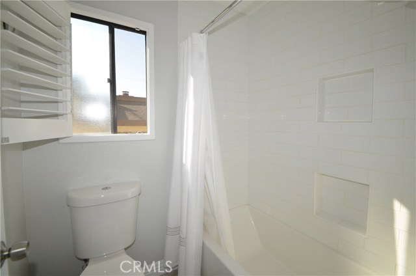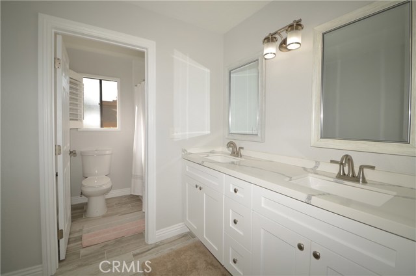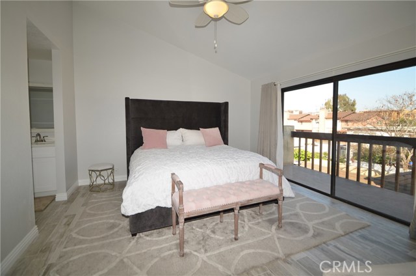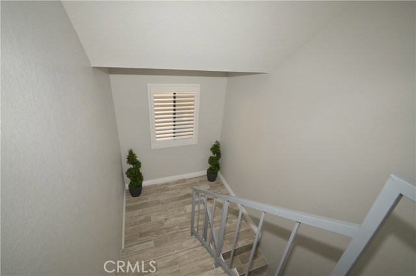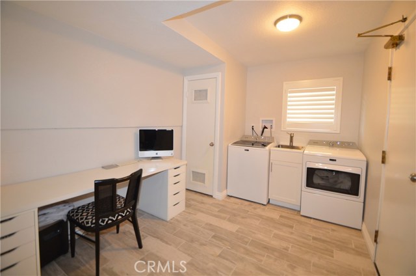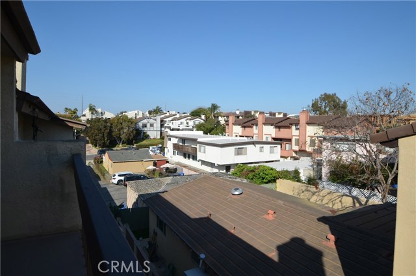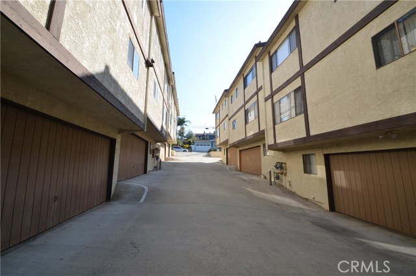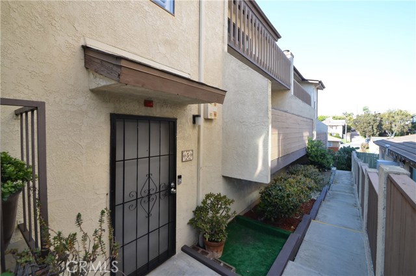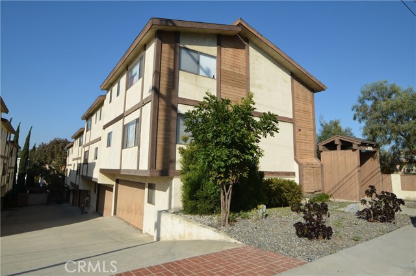This fully upgraded condo feels like home! No detail was missed when this unit was renovated. The light and airy open floor concept is on the first floor just above the entrance and is perfect for entertaining. It features a large full dining area, gorgeous kitchen done in very tasteful pale colors and complimenting slightly darker earthy color paint. Kitchen cabinets offer plentiful storage, soft closures & quartz counters. The kitchen island is massive and has a bar overhang that easily accommodates bar stools comfortably. The kitchen opens up to the oversized living room that has a lovely fireplace and perfect wall space above it to hang your TV. A wet bar area is next to the living room which is well lit and offers even more cabinet space. The living room has a huge patio slider which opens up to a balcony. On this same level is a half bath. Upstairs you have two very large ensuite bedrooms. The master bedroom is enormous and has high ceilings making it look and feel even larger. Even with a king sized bed there is still room for a sitting area off to the side. The master bedroom has its dual sinks in front of the private tub and toilet section of the master bathroom. The second bedroom is a mini master. At the very bottom level is a full laundry room w/utility sink, under the stairs storage area and even a space for an office! The cabinets and matching quartz counters are uniform throughout the home as well as plantation shutters. Direct entry into oversized garage.
