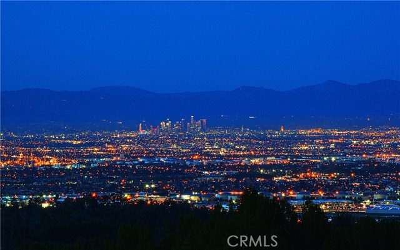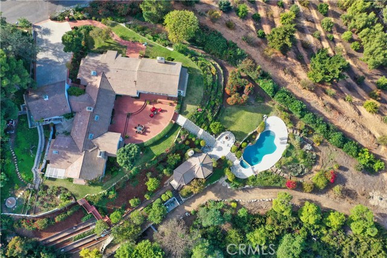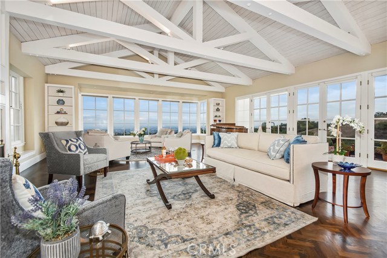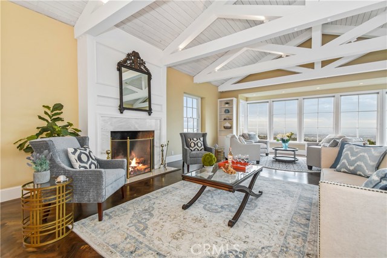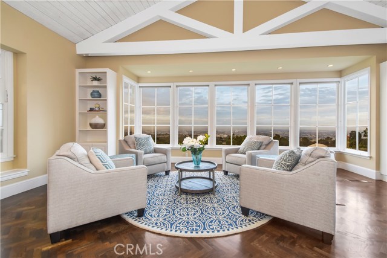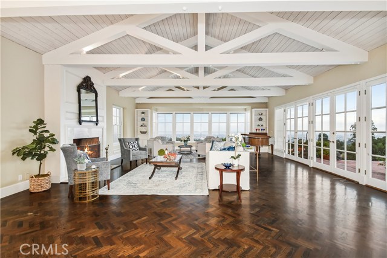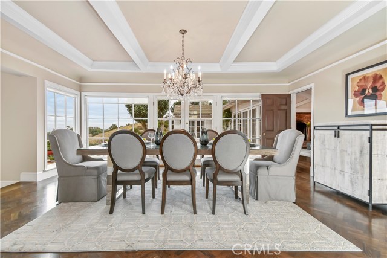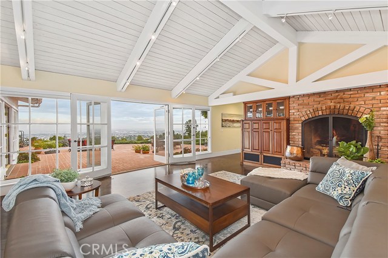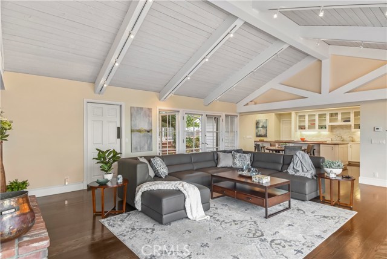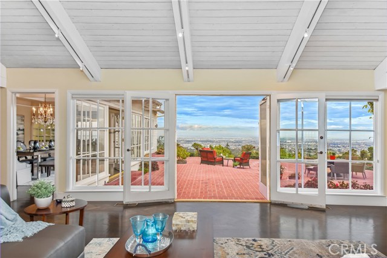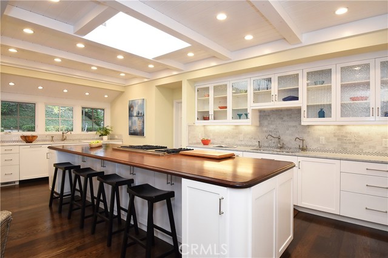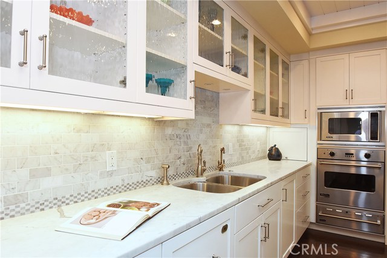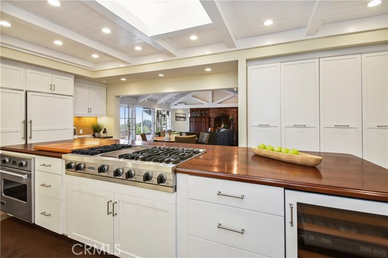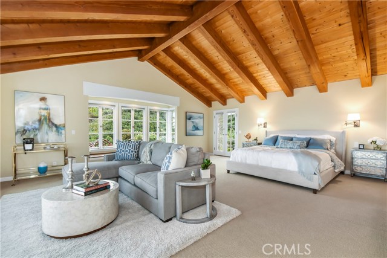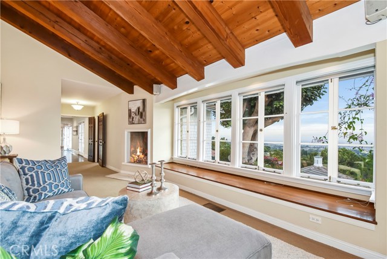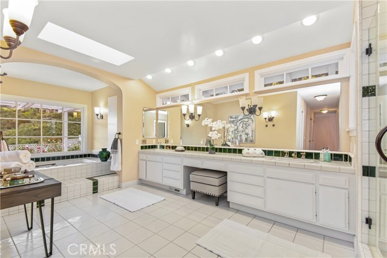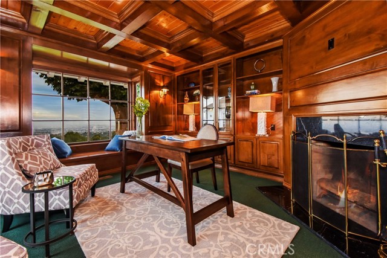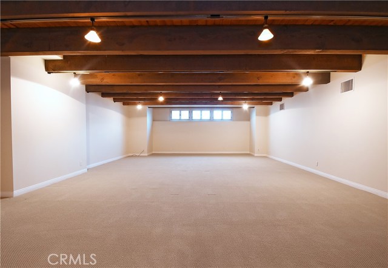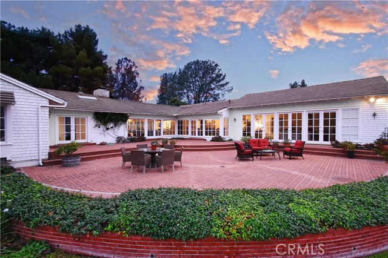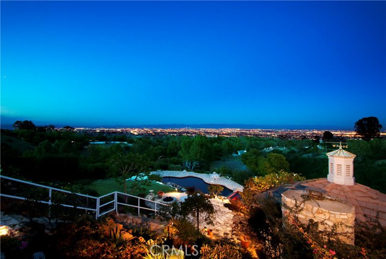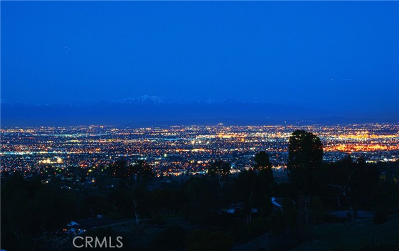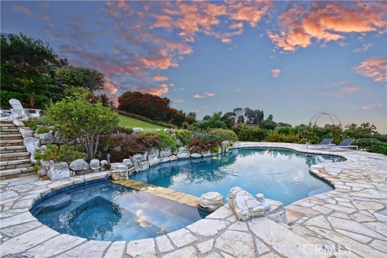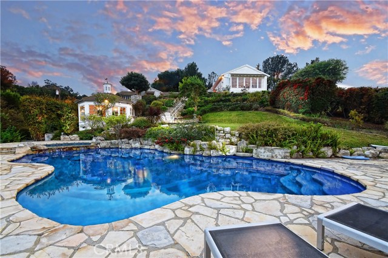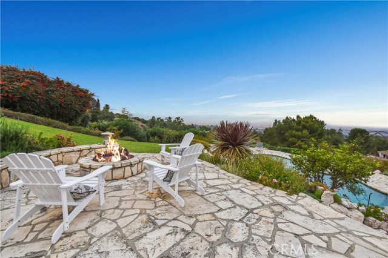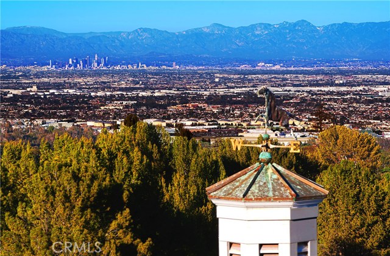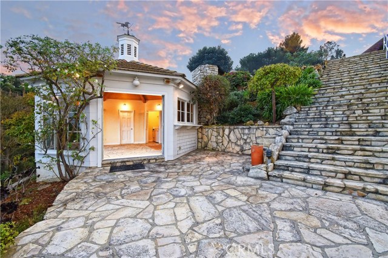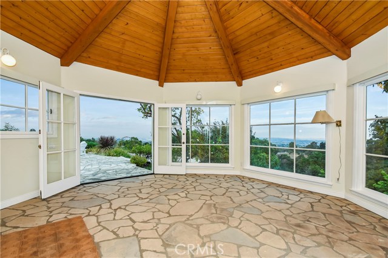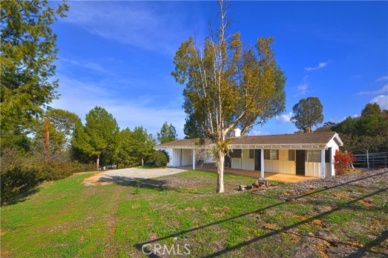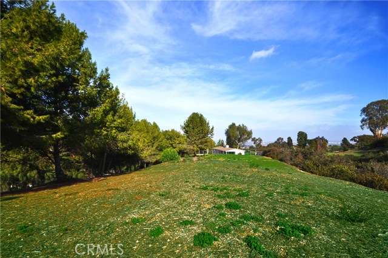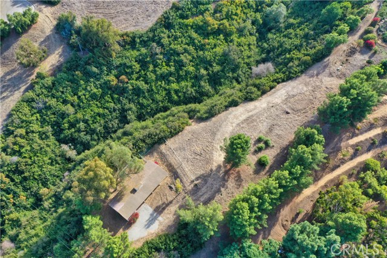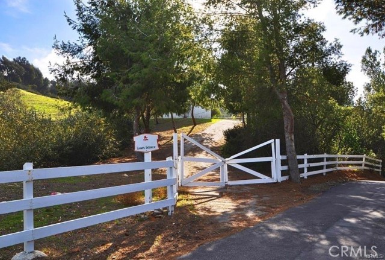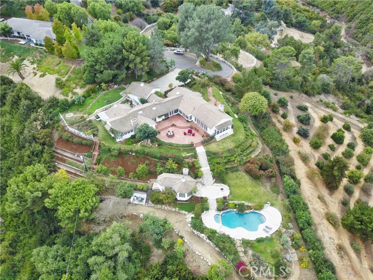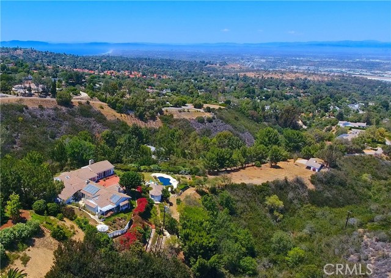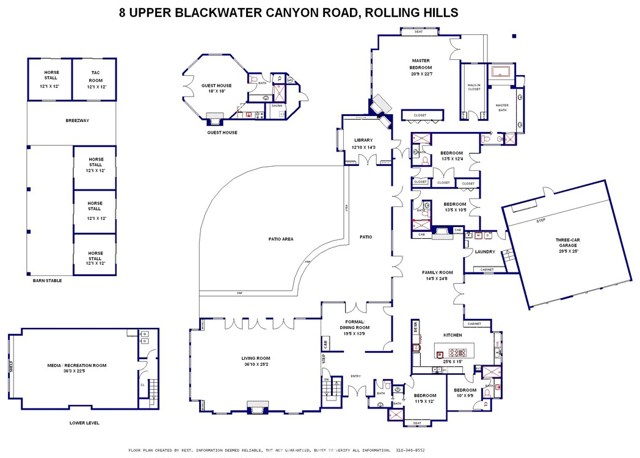An incredible opportunity to live behind the prestigious gates of Rolling Hills. Sitting on 3.5-acres this private oasis overlooks incredible 180-degree city light views. This incredible classic ranch home is the ultimate dream home featuring 5 bedrooms, 6 bathrooms and over 6,000 sq. ft. in the main house. Designed by renowned architect, George Sweeney, the main house floorplan is spacious and grandiose featuring a formal living room with beautiful wood-beam ceilings and views from every angle. The heart of the home can be found in the remodeled gourmet kitchen with a huge island to bridge the family room, making for a wonderful entertaining space. Beautiful craftsmanship can be found throughout the home from the wood-beam ceilings to the custom cabinetry and details in the kitchen, family room and office. The spacious master suite features spectacular city light views with a huge walk-in closet, plenty of storage space and a large master bathroom. In addition, there is a rare lower basement perfect for families to create a game room or movie theater. Enjoy panoramic views from the expansive patio which flows off the living space, perfect for outdoor entertaining to enjoy the pool and pool house. The pool house includes a kitchenette, bathroom and sauna. The lower pad has a 777 sq. ft. barn with 3 stalls, a tack room and plenty of space for a riding ring or tennis court. Experience exquisite country living at its finest!

