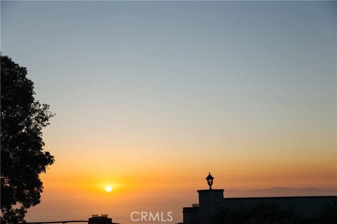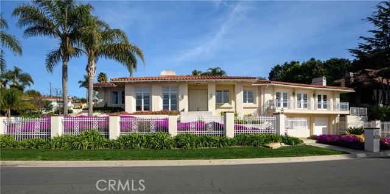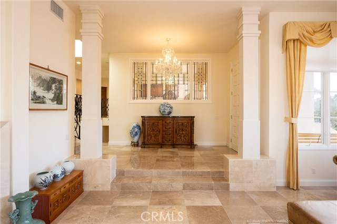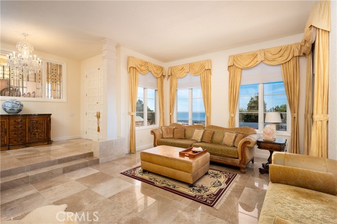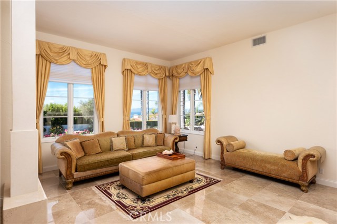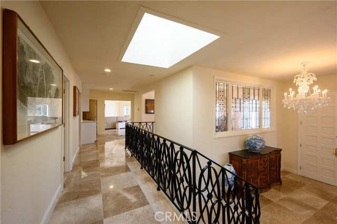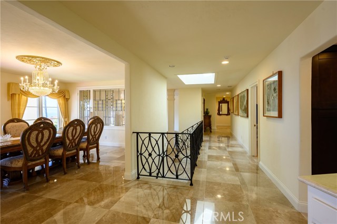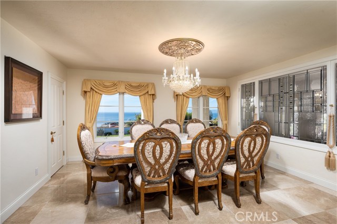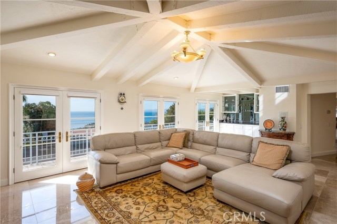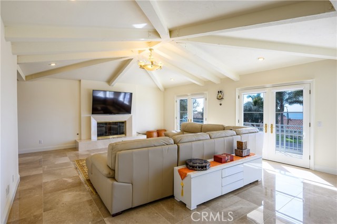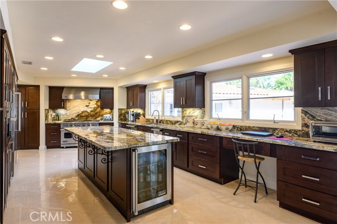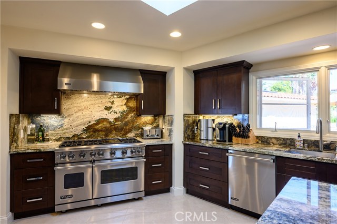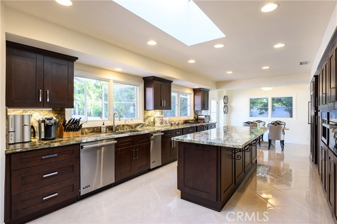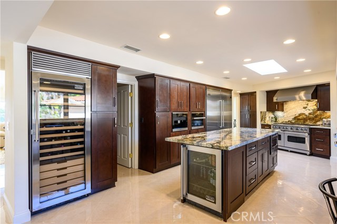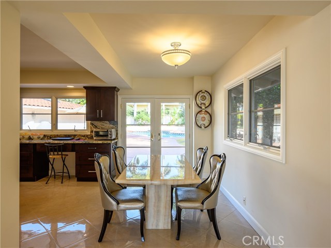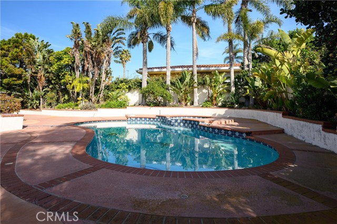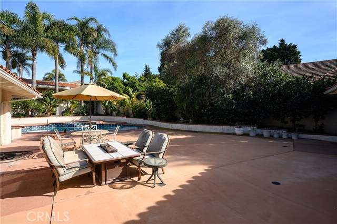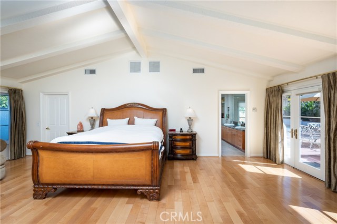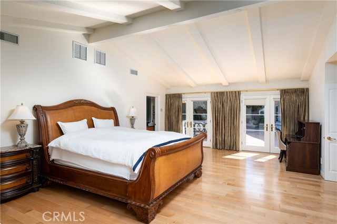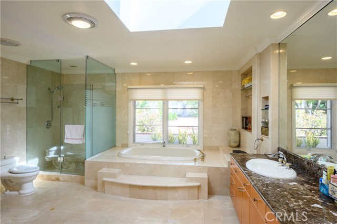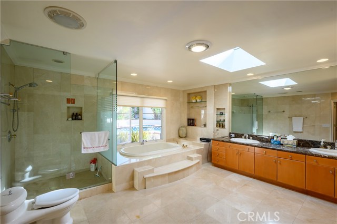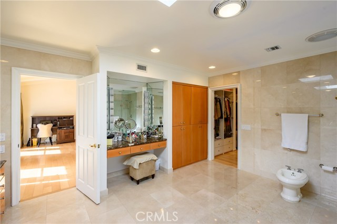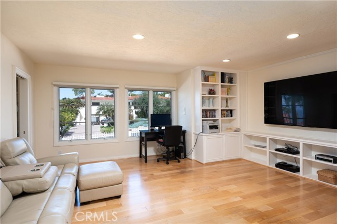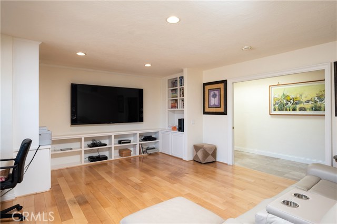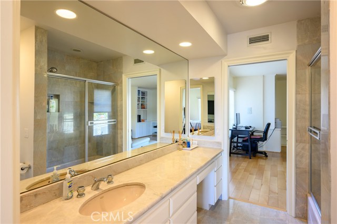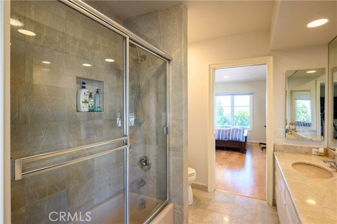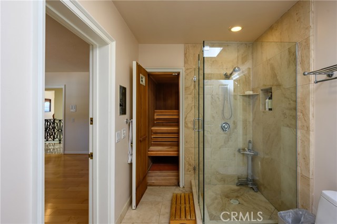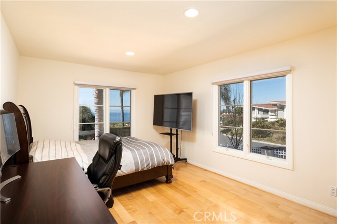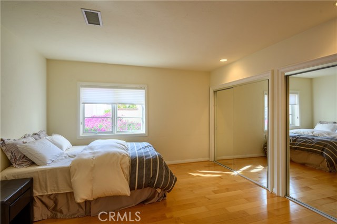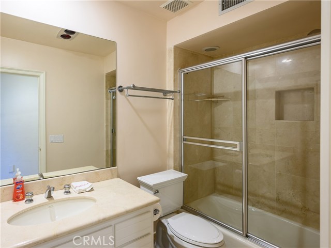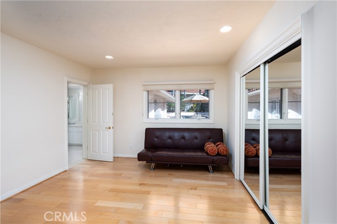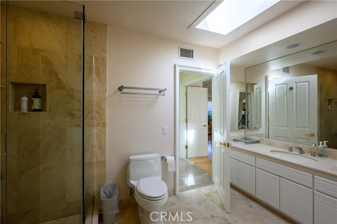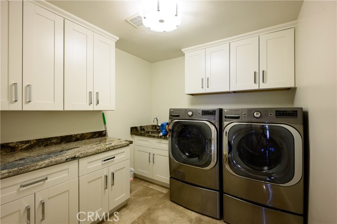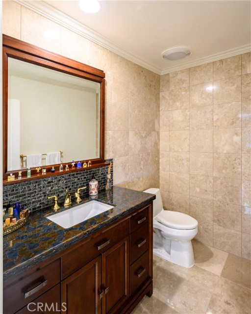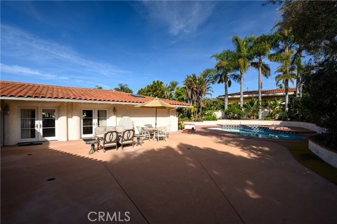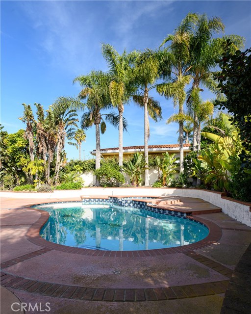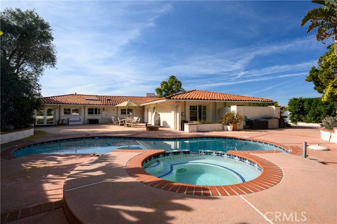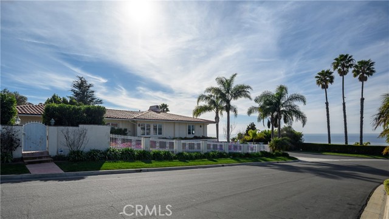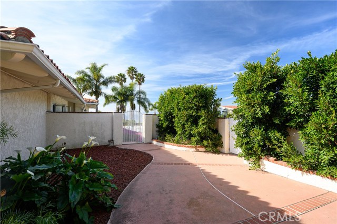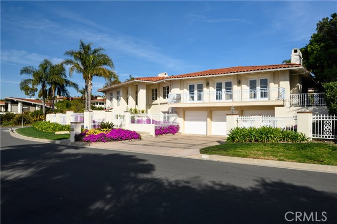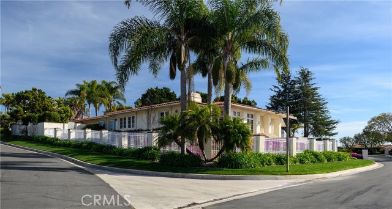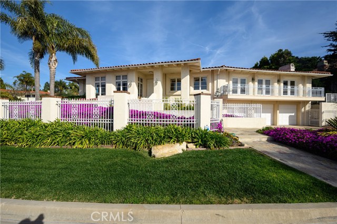This gorgeous 5,294 SF home is ideally situated on a corner lot on a cul-de-sac street, overlooking pristine ocean & sunset views. Through the front doors, is the foyer that leads into a bright & delightful formal living w/ extra high ceilings, a fireplace & blue ocean views. The floorplan easily flows from the living to the kitchen + formal dining + family room w/ balcony. The 2015 remodeled kitchen is finished w/ top of the line professional grade Viking appliances comprising a double door refrigerator, 6-burner cook top, oven, dishwasher, trash, mini beverage fridge, wine cooler + a Miele microwave & espresso machine. Beautiful granite countertops, a large center island, walk in pantry, wood cabinets, a breakfast nook & French doors to the backyard complete this slick kitchen. The extra spacious master suite features high vaulted ceilings a walk in closet, large master bath w/ jetted tubs, double sinks & a separate shower. 3 other bedrooms (one currently used as a media room) + 3.5 baths are also on this level. The private backyard is complete w/ a pool & spa and a large lounge area & a firepit. On the lower level are the 5th bdrm, bath, laundry room + access to the 3-car garage. Other highlights are: sauna, 2 fireplaces, central heating, wood floors in bedrooms, marble floor in family & dining rooms, beautifully landscaped front yard + a ton of storage space. All of this within a nearly 15,000 SF lot. Close access to local coveted PV schools, shops + restaurants.

