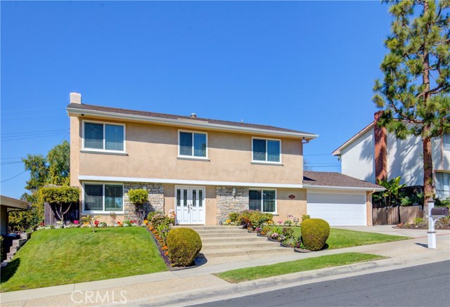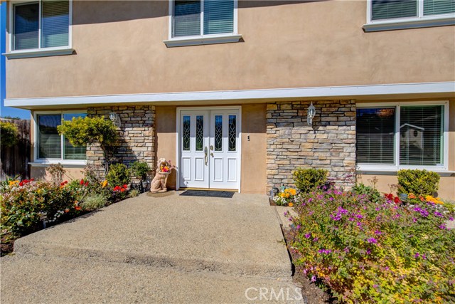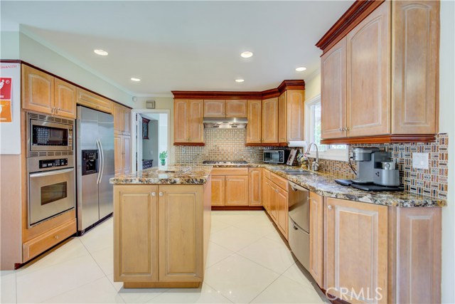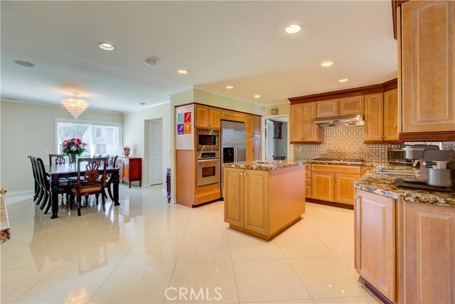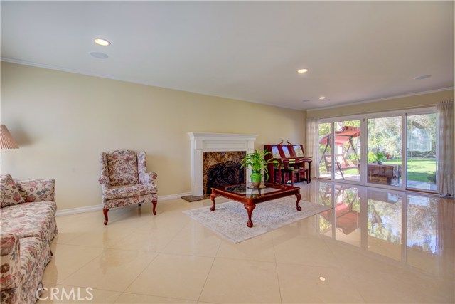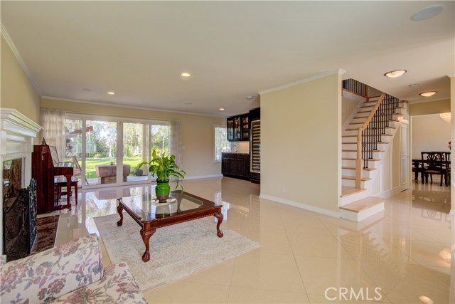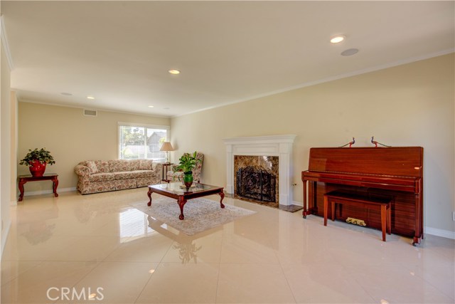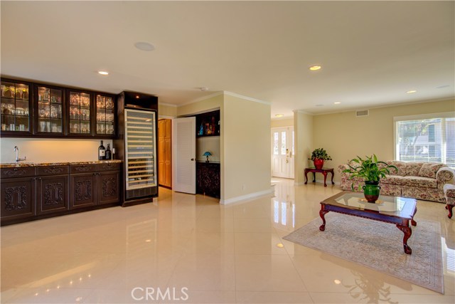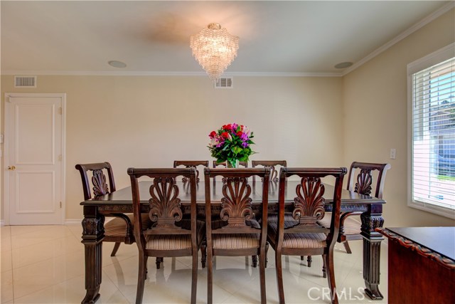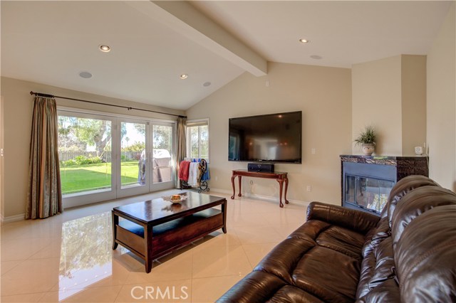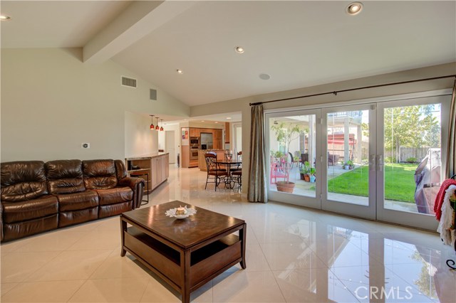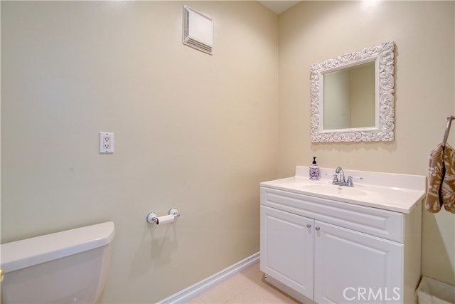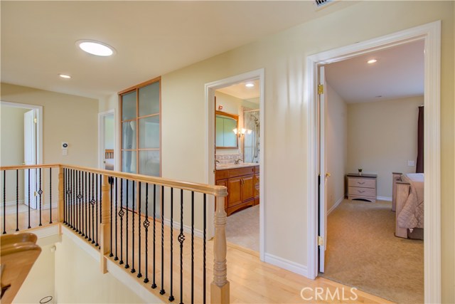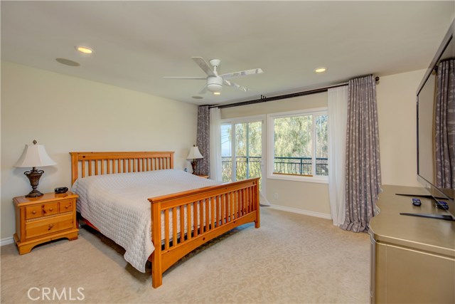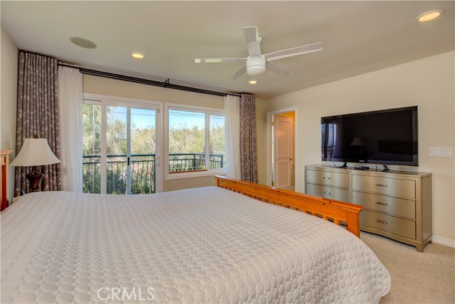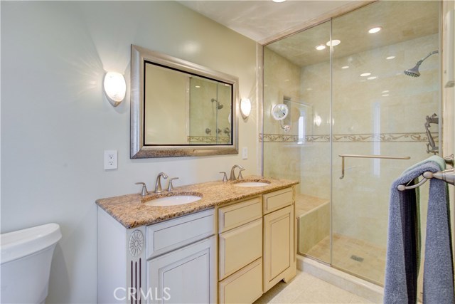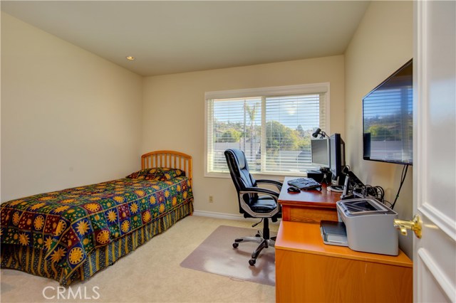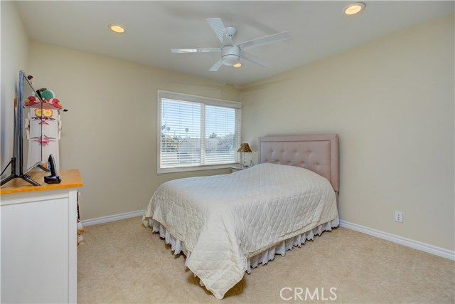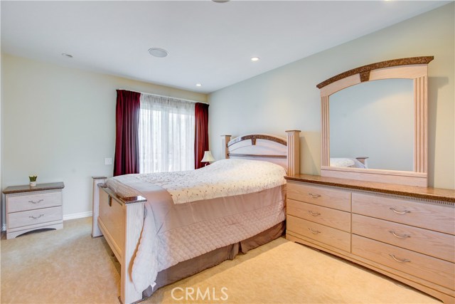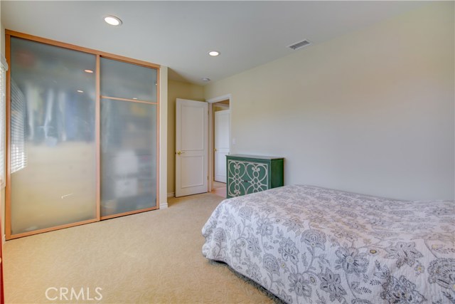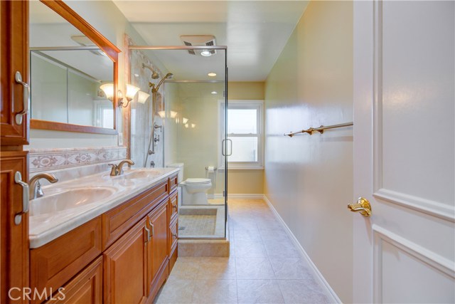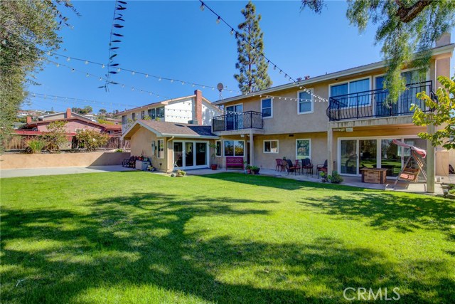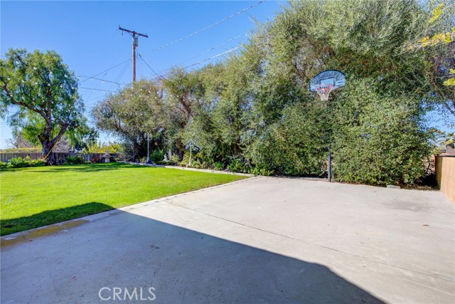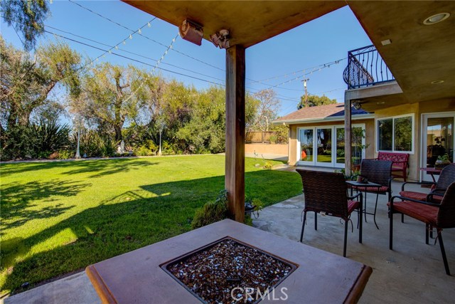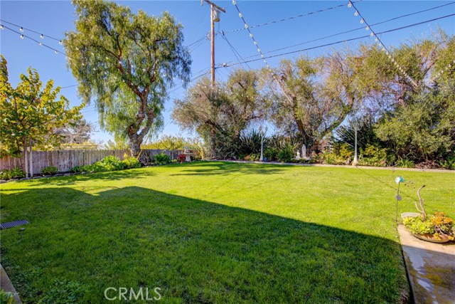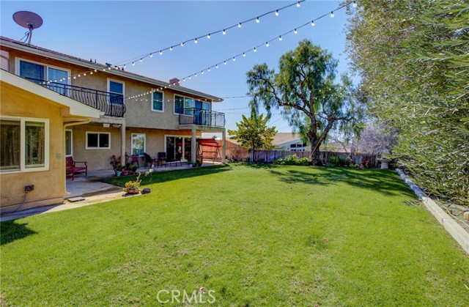Truly a rare opportunity for a fabulous home like this to come on the market. Nestled in the beautiful area of Los Verdes is this exquisite and modern 5-bedroom, two and a half bath house. The meticulous care, attention to detail, and comfort is evident the minute you walk thru the door. As you set eyes on the amazing floor plan, you will see the owners have spared no expenses when it came to remodeling their home. The home is adorned beautifully with many custom upgrades throughout. Some of its great features include a spacious family room with vaulted ceilings to entertain friends and family, complete with fireplace and huge French doors that open to a beautifully landscaped flat backyard which is perfect for kids to play. Large Living room with wet bar, heated bathroom floors, steam room in master bath, dual zone air conditioning/heating, tankless water heater, water softener, finished garage, outdoor overhead wiring changed to underground, exterior smooth stucco finish and much more! SmartHome featuring climate control, security system with cameras, speaker system throughout and software system. This house is in immaculate condition and is ready for you to make it your own. Close proximity to schools, parks and shopping and restaurants.
