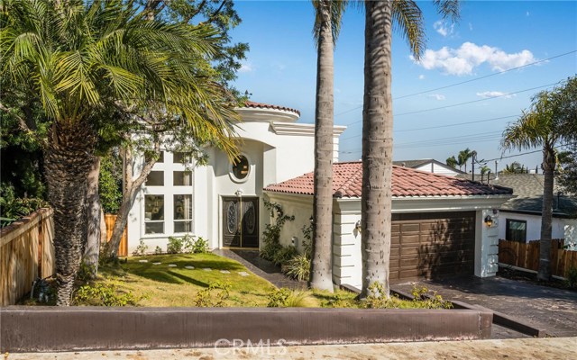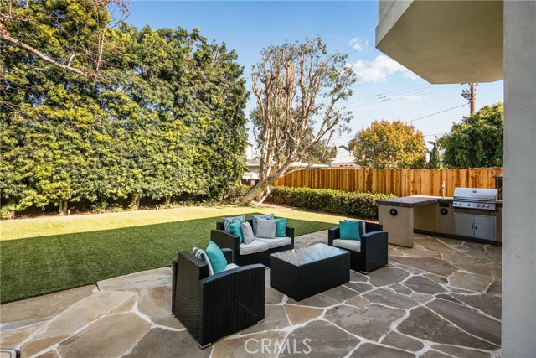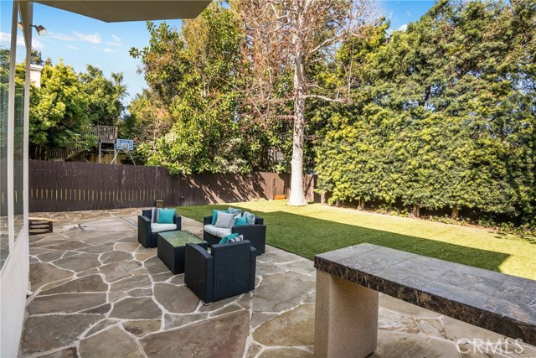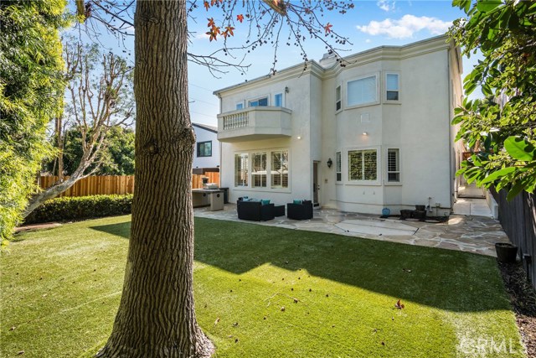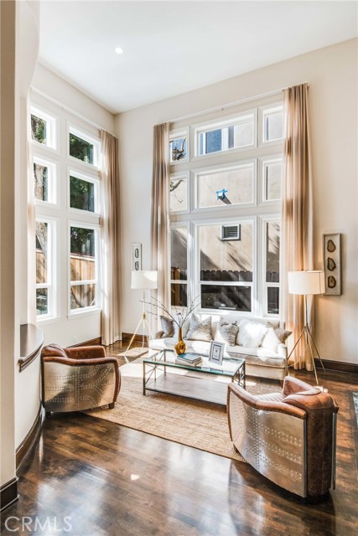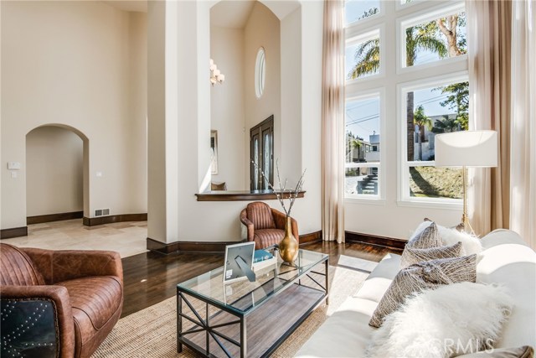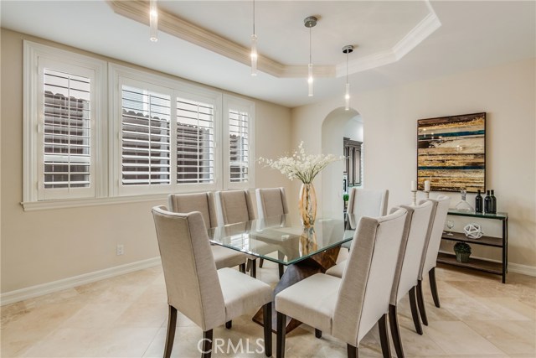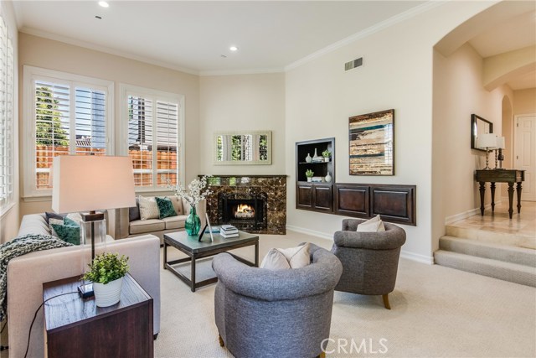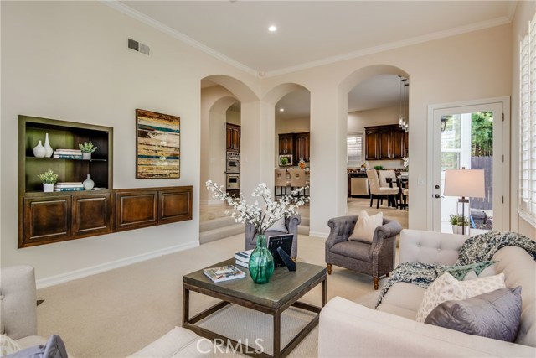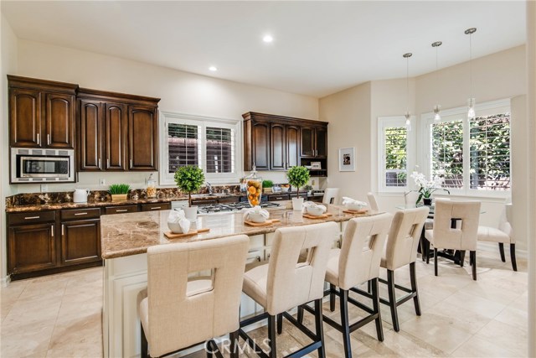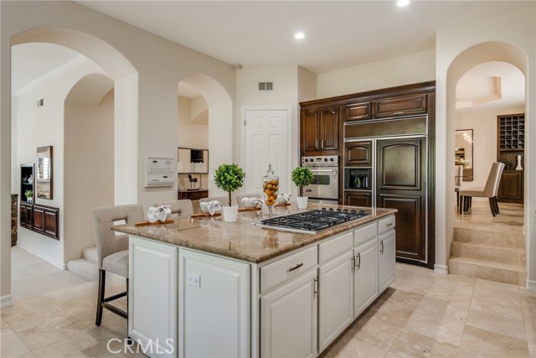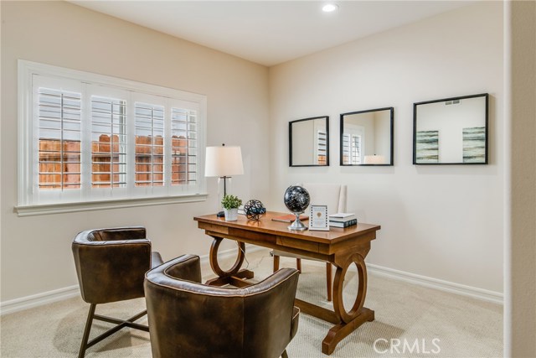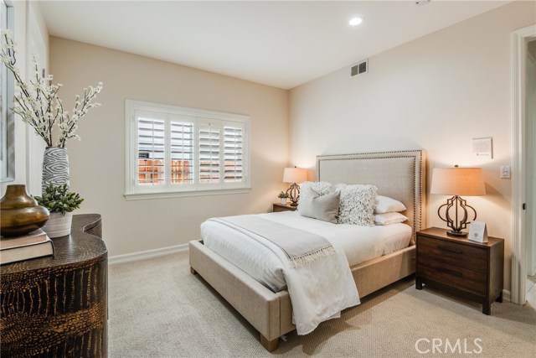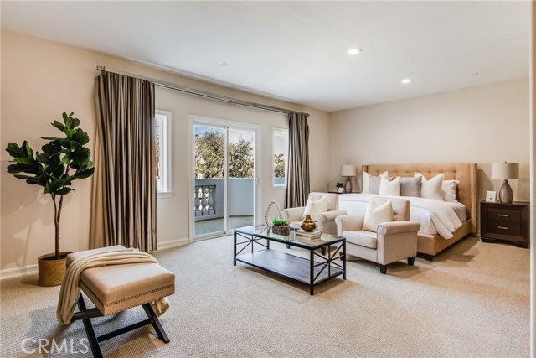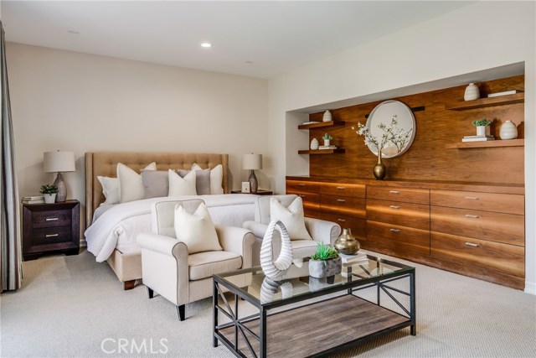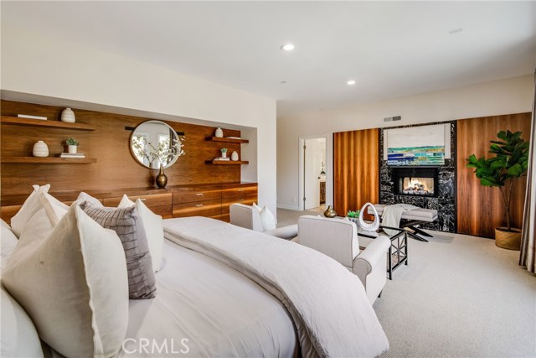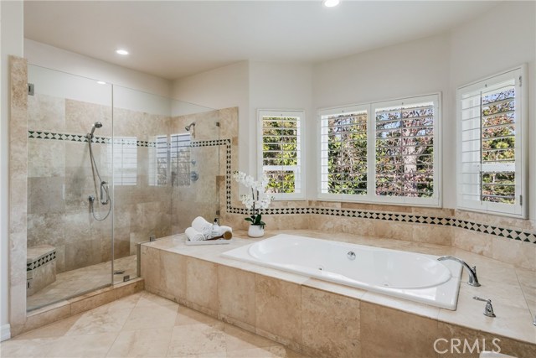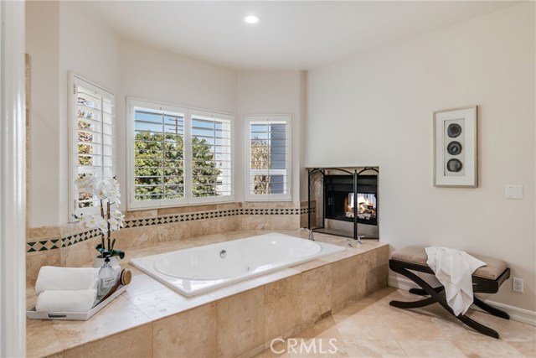Great family home ideally located within walking distance of Meadows Elementary, MBMS and Mira Costa Schools. As soon as you walk into the spacious entry of this recently renovated home you will notice the volume and spaciousness of its super-sized rooms. Big everything! From the soaring vaulted ceilings in the Living Room, through the extra wide hallways and stairs everything is generously scaled. Unique six (6) bedroom floorplan features two bedrooms downstairs, ideal for an Office and a Guest quarters. The Dining Room can easily accommodate large family gatherings and the center island Kitchen and Breakfast Room are stocked with ample storage, a walk-in pantry, built-in desk and Viking and Sub Zero appliances. The Family Room has 11′ ceiling height, features a fireplace, built-in storage and Plantation Shutters. But the real highlight might be the wonderful flat and private backyard. The 50′ x 150′ lots are the largest standard lot sizes in Manhattan Beach and afford great big usable yards. This one features mature trees, eco-friendly (and low maintenance!) artificial turf, an in-ground spa and large built-in BBQ. Travertine stone and wide plank hardwood flooring downstairs and just re-carpeted throughout. Everything is clean and move-in ready. Great Master Suite features walk-in closet with built-ins and a huge bath with Jacuzzi tub. 3 car garage, 3 fireplaces.
