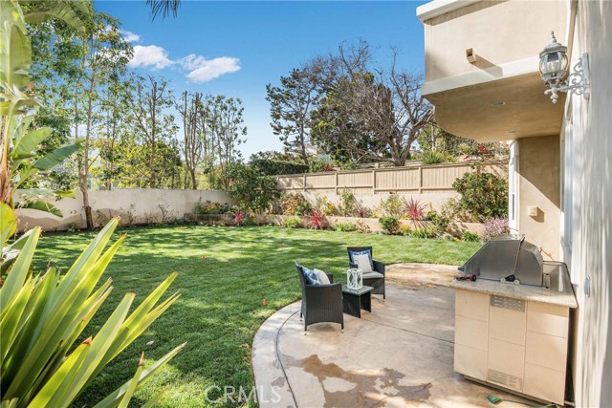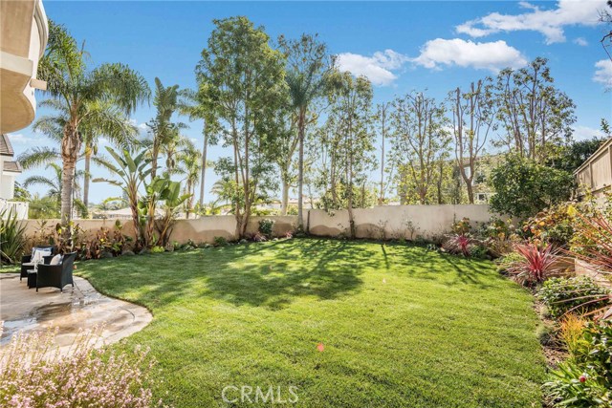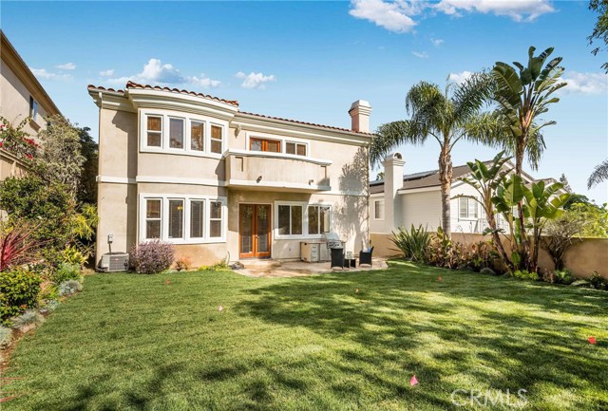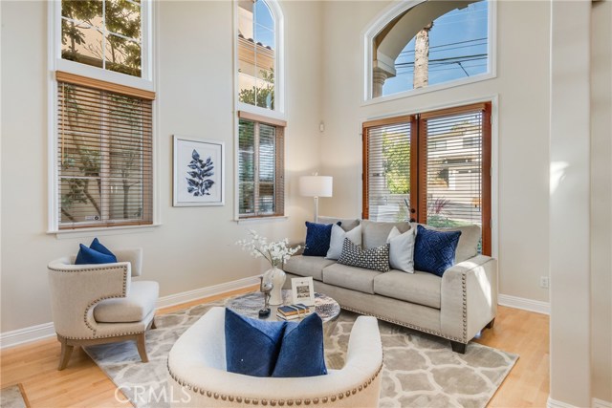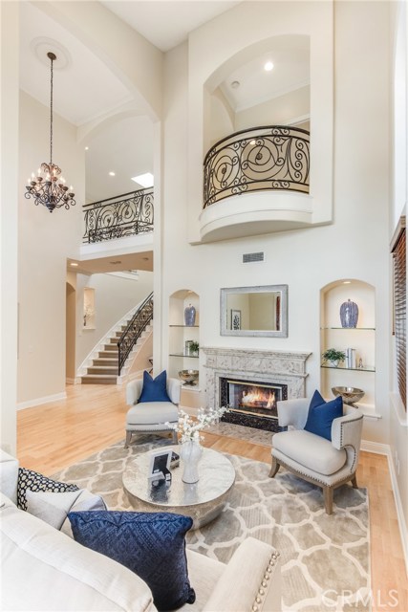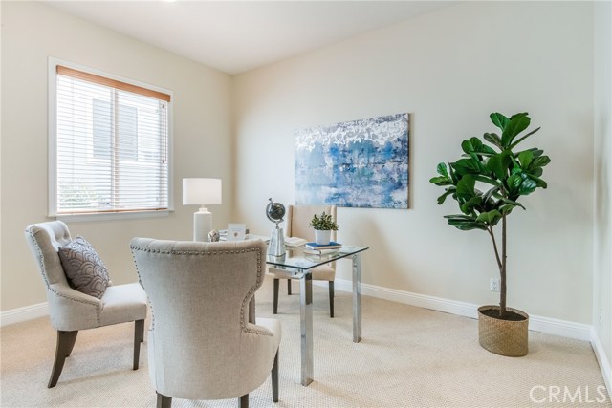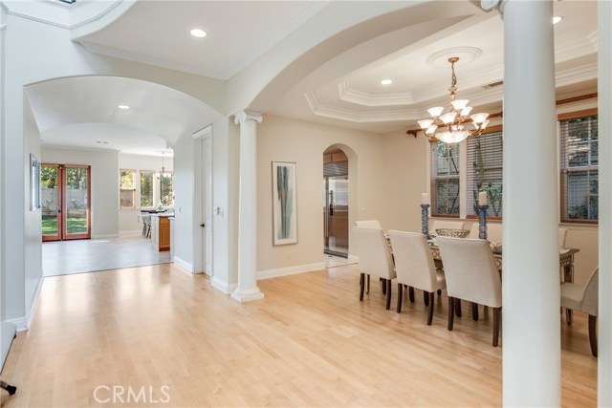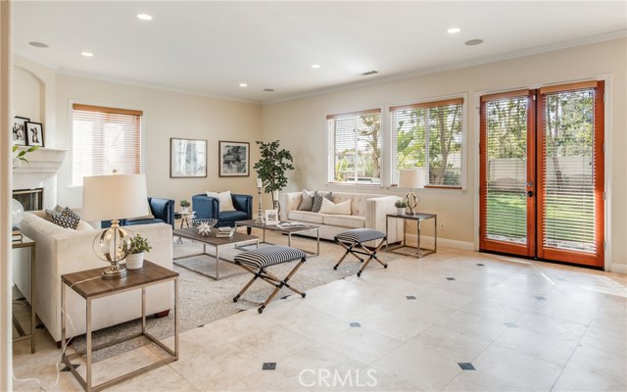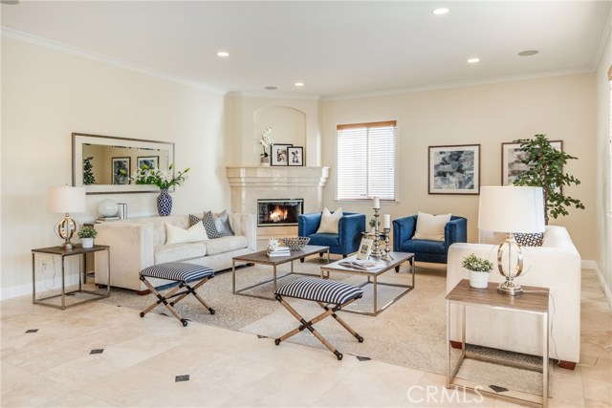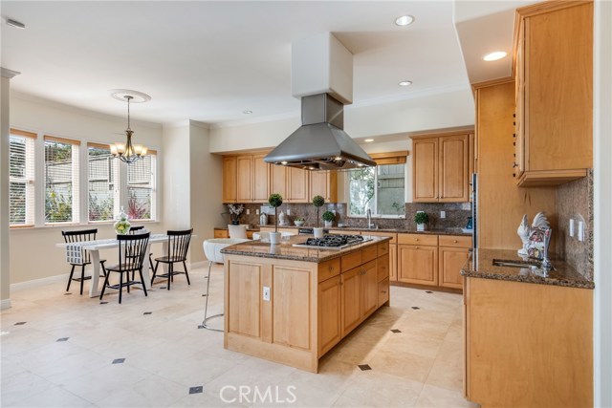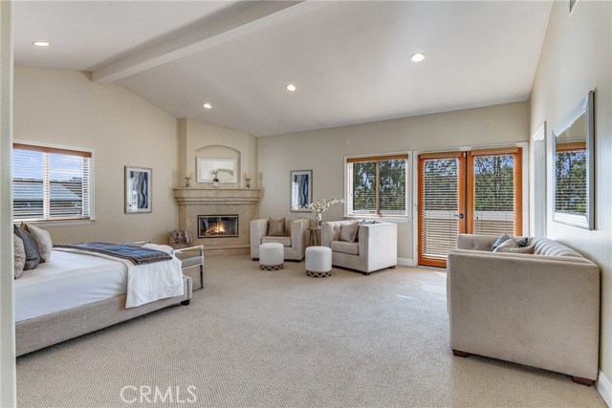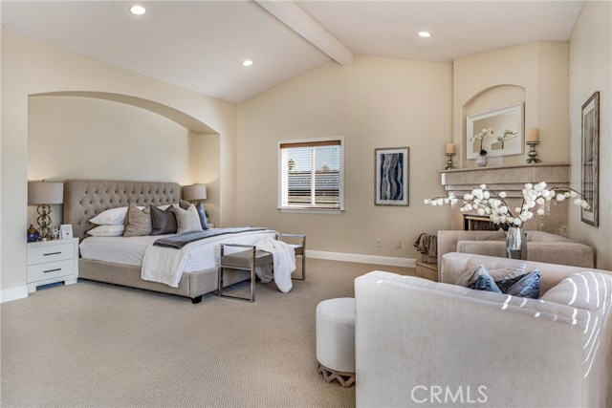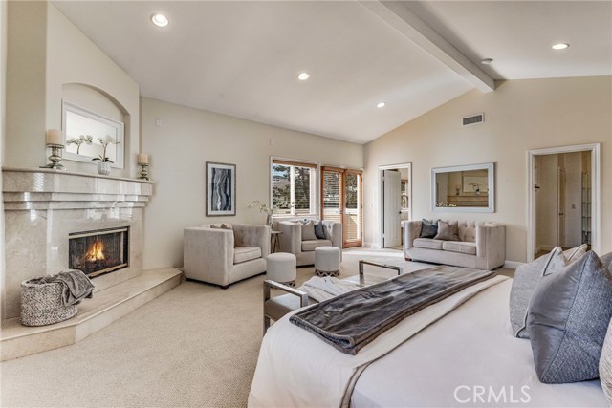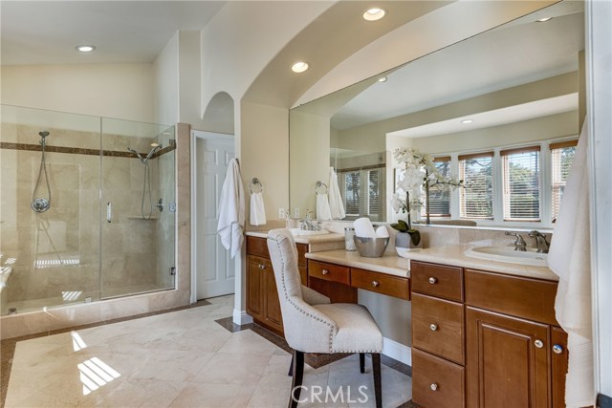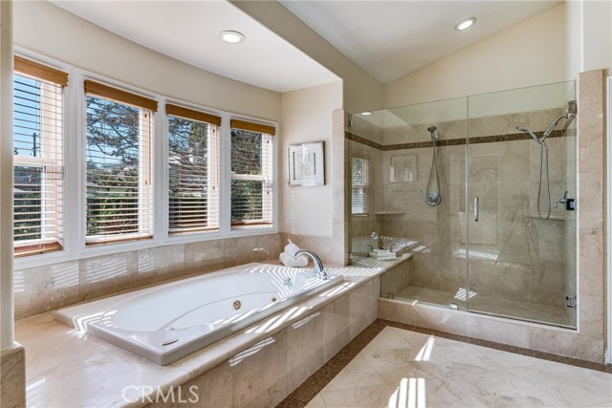The one you’ve been waiting for! A huge (4,200+ SF) light and bright home on a south facing 50′ x 150′ lot featuring a huge, flat, private and sunny backyard with mature landscaping and fresh sod. Add a pool and it will still be huge! The home features large scaled rooms throughout. You enter into a two story entry and formal Living Room. The main living space (Family, Kitchen and breakfast nook) are over 800 square feet in size and the volume provided by the 10′ ceilings throughout the ground floor makes it even better. There are four HUGE bedrooms upstairs and a very private downstairs bedroom suite which will make a great home office or secluded guest quarters, Just renovated throughout; re-finished hardwood floors, travertine stone floors and all new carpet. The house features three fireplaces and a three car garage. Master Suite features fireplace, sitting area and gigantic walk-in closet. The location is fabulous. Just a block away from Manhattan Heights Park which features a baseball diamond and basketball, pickleball & tennis courts. Also just a block south of Polliwog Park and Manhattan Beach Middle School. Its an easy walk to all these amenities.


