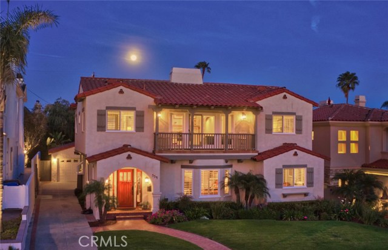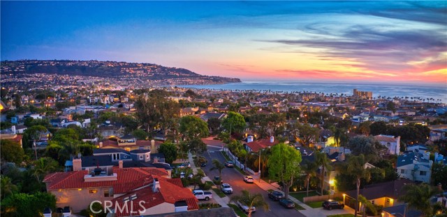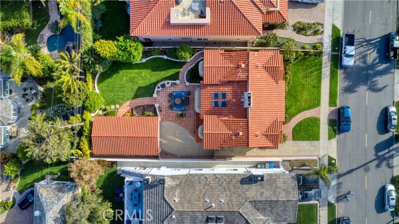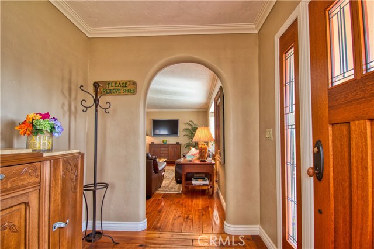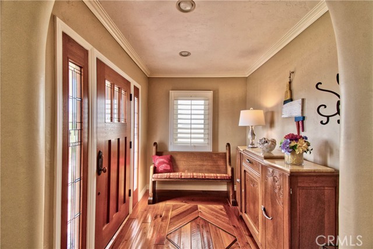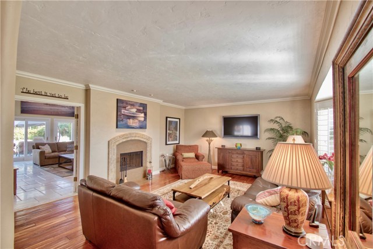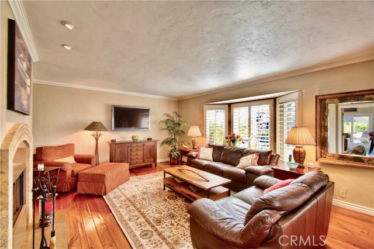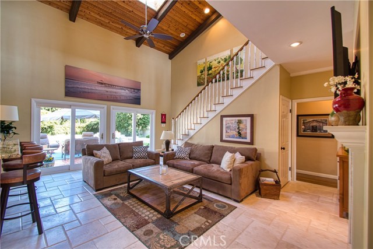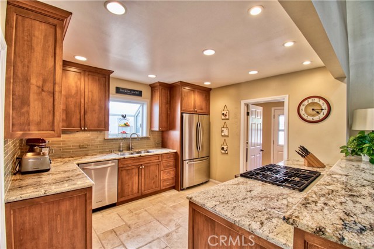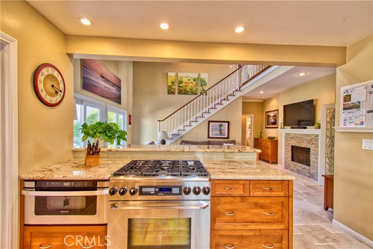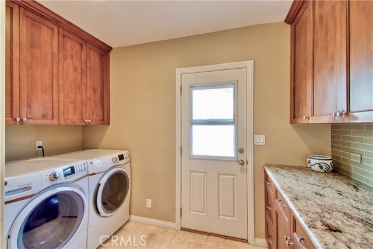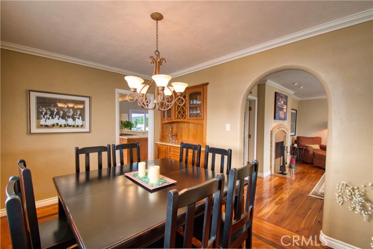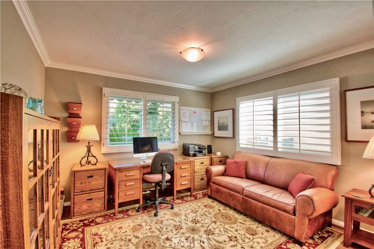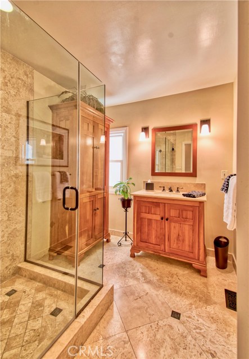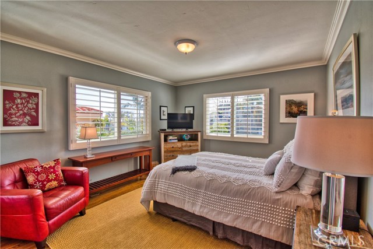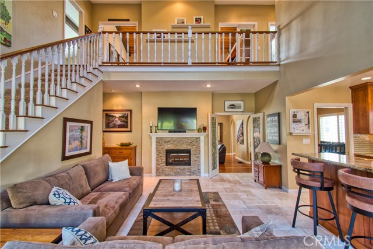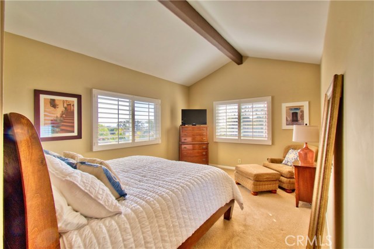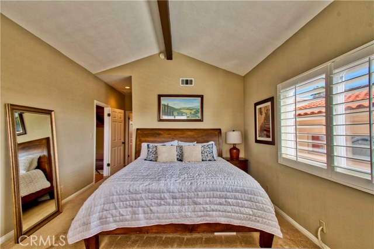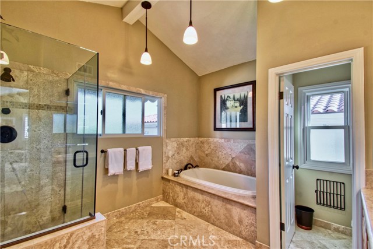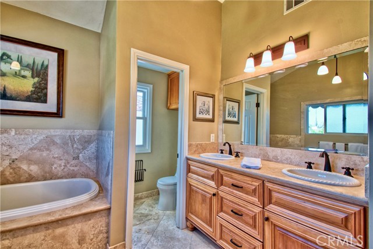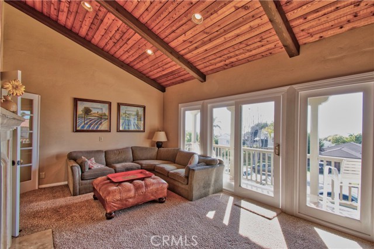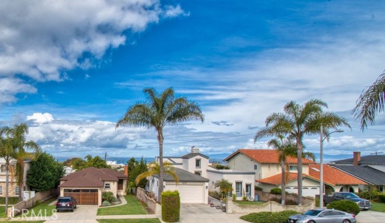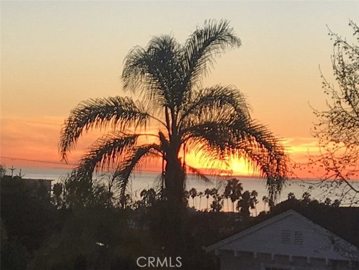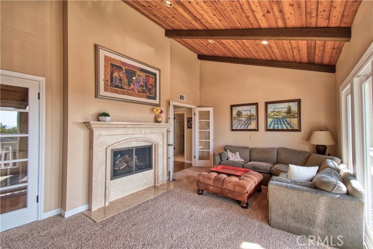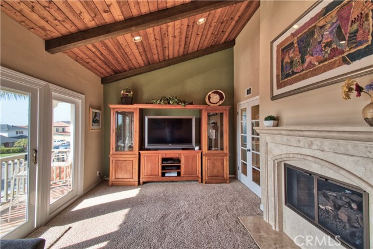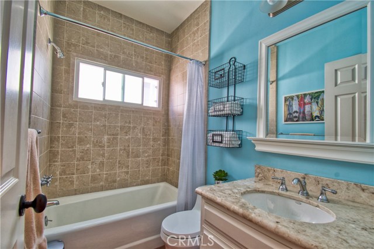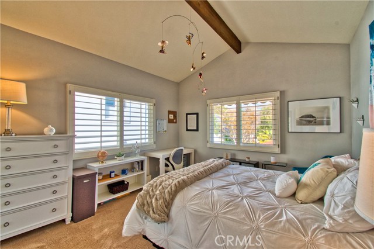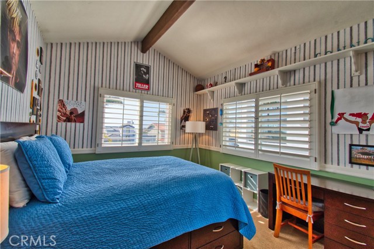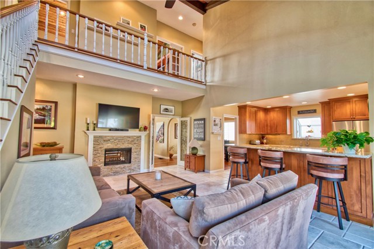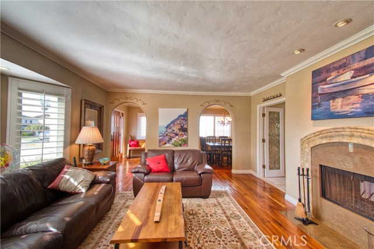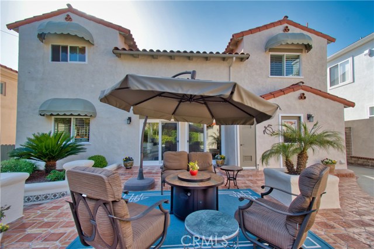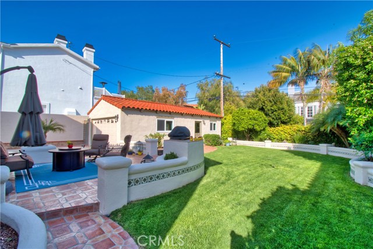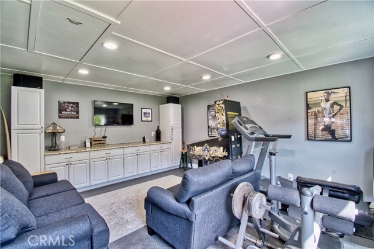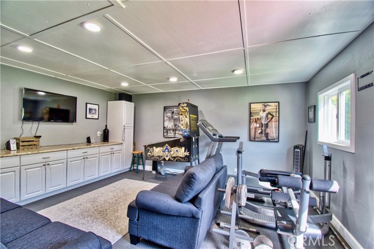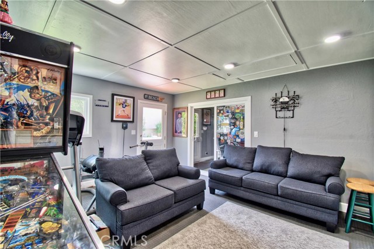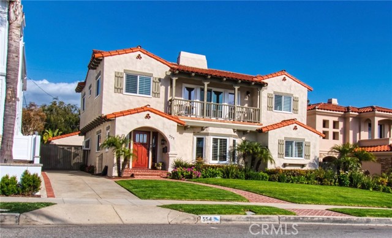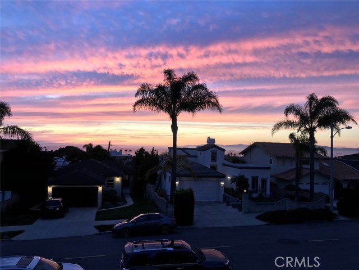Location & Land! This impeccable 5 bedroom home sits on a 7700 sq. ft. flat lot, a rare offering on one of the most sought after streets in South Redondo. The classic Villa has been completely renovated over the years, most recently in 2013 when the open concept kitchen was created. From the custom Cherry front door you are delivered to the formal entry opening to the living room with fireplace and west facing bay windows. Details include custom American Cherry floors with inlayed patterns in entry and dining room, hand troweled plaster walls and arched openings. Kitchen with breakfast bar and sun drenched family room with soaring 15′ plus wood beamed ceilings and french doors lead to the delightful backyard. The floor-plan offers private spaces for everyone, from guests to a multi-generational household, with bedrooms on both levels and 2 family rooms. The main level offers a wing with two graciously sized bedrooms and a hallway bath, upstairs you will find the master suite with vaulted ceilings, walk-in closet and bath with custom Cherry double vanity, travertine flooring, separate tub and seamless glass shower. There are 2 additional bedrooms upstairs that share another full bath. A second family room with a balcony, fireplace and ocean view is the perfect spot to curl up & watch a movie or the sunset. The backyard has a patio with built-in BBQ, lush mature landscaping, raised vegetable beds and large grassy yard. Permitted room off garage has great ADU potential.
