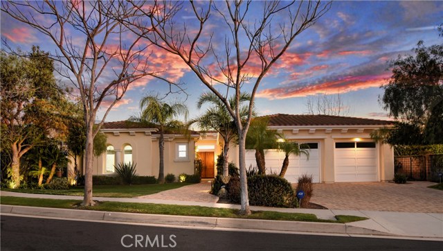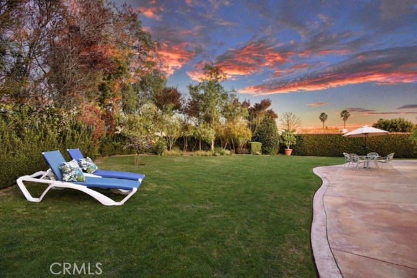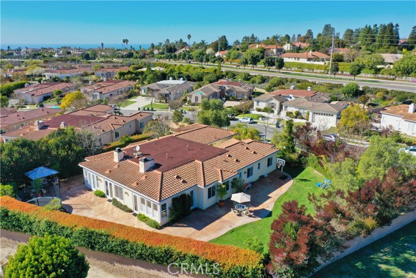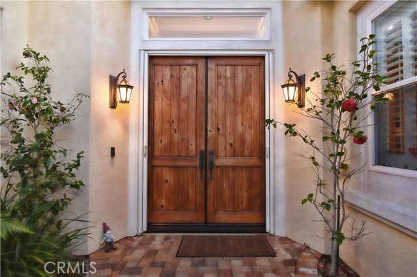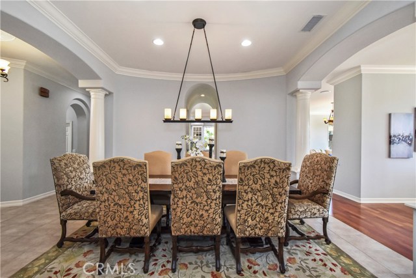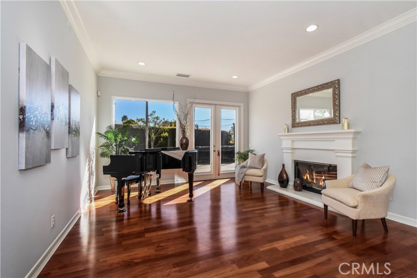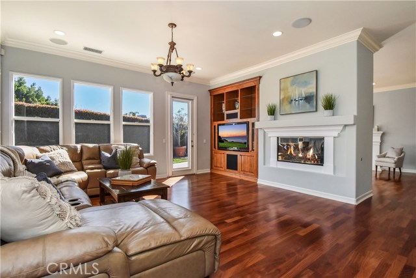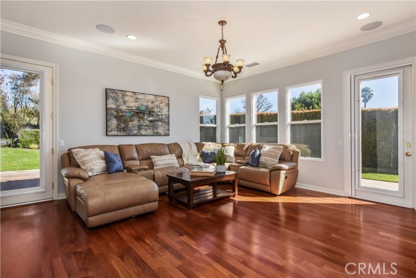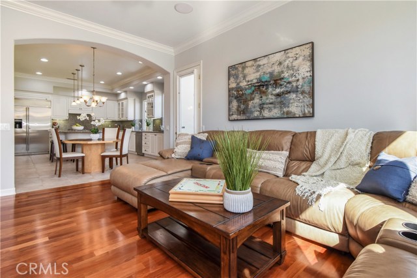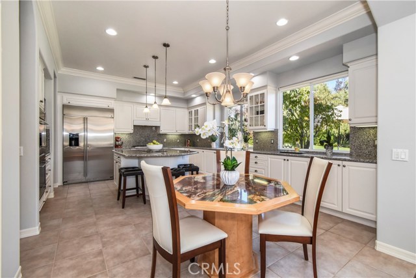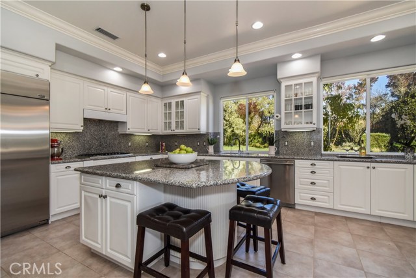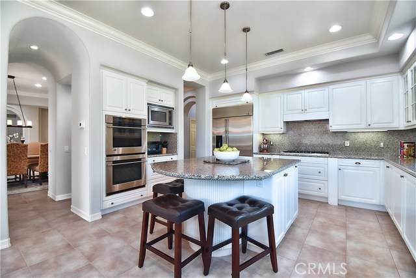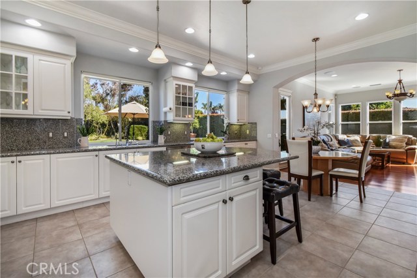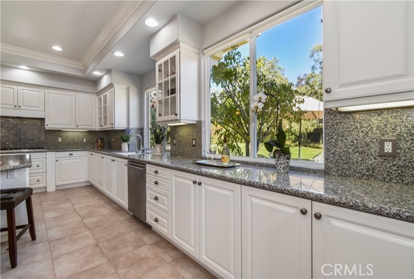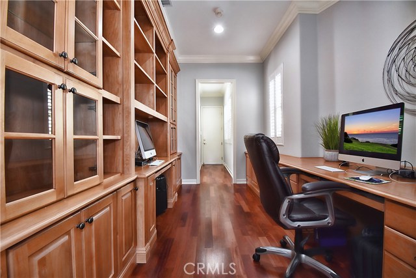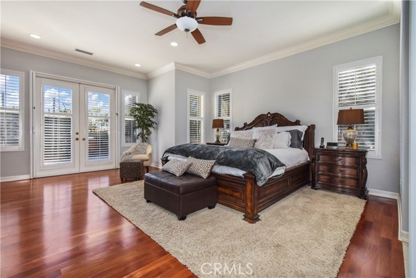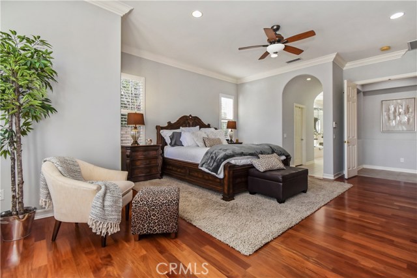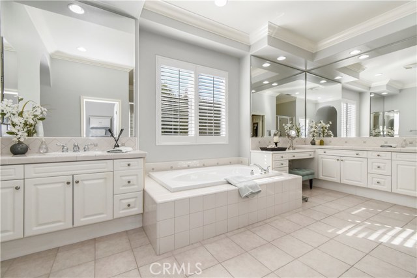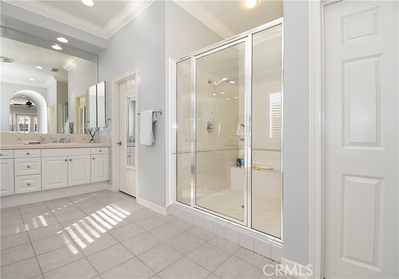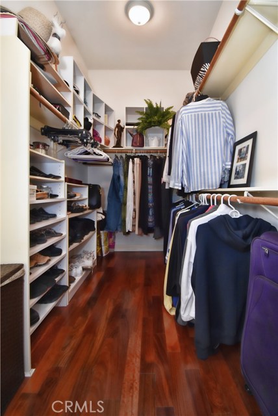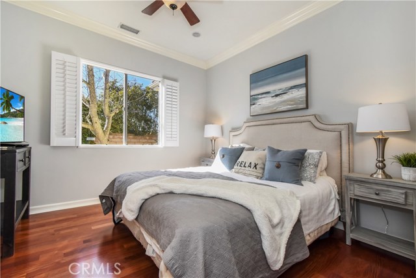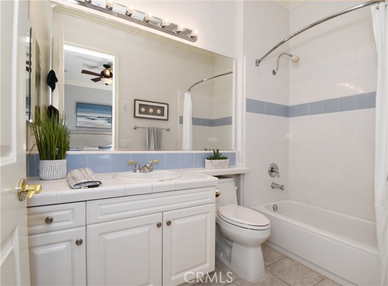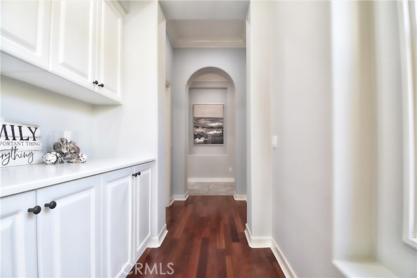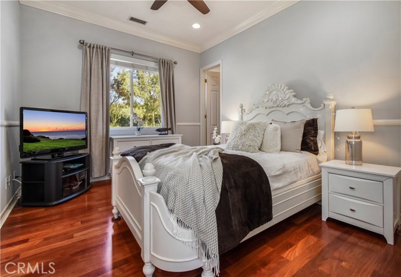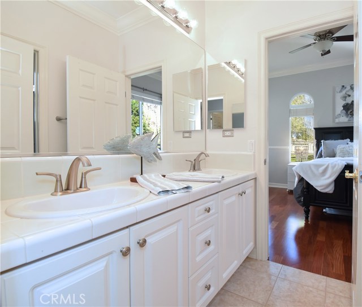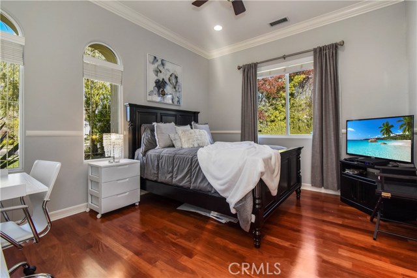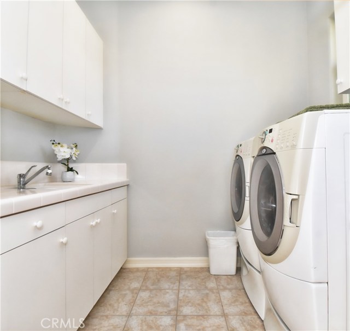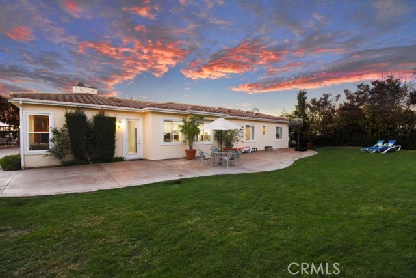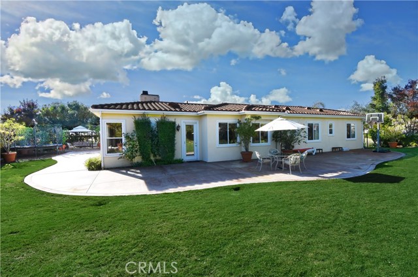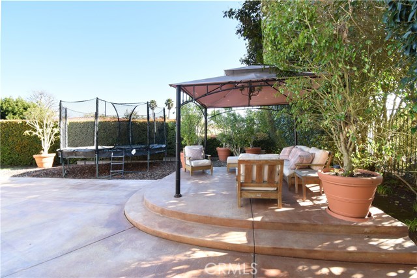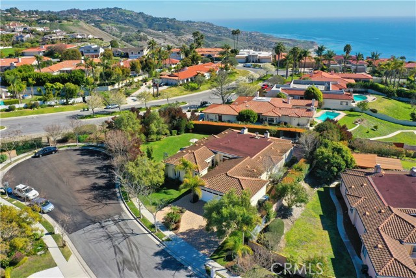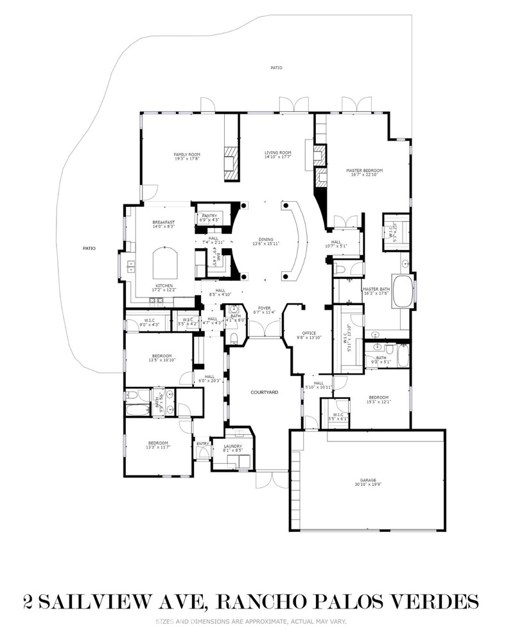Nestled at the end of a quiet cul-de-sac, you will find this Luxurious SINGLE LEVEL 4 Bedroom Home with a Large, Flat, Private Yard. This home boasts a nearly 16,000 SF Flat Lot, Completely Gated with Mature Hedges surrounding the perimeter for privacy, and a Spacious 3,727 SF house, makes this a Perfect Home for Entertaining & Family Fun. As you enter through the large Double Door Entry, you will feel a sense of spaciousness as you notice the High Ceilings & Immaculate Condition. The Gourmet Kitchen, complete with a Center Island, Stainless-Steel Appliances, Butler’s & Walk-in Pantries, & Eat-in Dining Area, overlooks the Inviting Family Room w/Fireplace. The other common areas include a centered Formal Dining Room, ideal for large dinner parties, Bright Living Room, Powder Bath & a Built-in Office/Study Area. The Master Suite is Fit for a King & Queen! This Large Bedroom has a Sitting Area, Fireplace, French Doors to a Private Patio & Veranda, and access to the Enormous Bathroom w/Tub, Shower, 2 Walk-In Closets and 2 Vanities. There is a Jr suite w/ensuite Bathroom and 2 other Bedrooms w/views of the Lovely Yard, connected by a Jack-&-Jill Bathroom. There is a large Laundry Room w/sink and Direct Access to the 3-car Garage w/Built-in Cabinets. The Private Sea Breeze Community is conveniently located for easy access on and off the hill. Nature lovers will love adjacent hiking trails w/Spectacular Ocean Views. This is a special home that must be seen to be fully appreciated.

