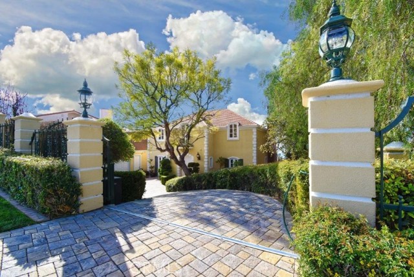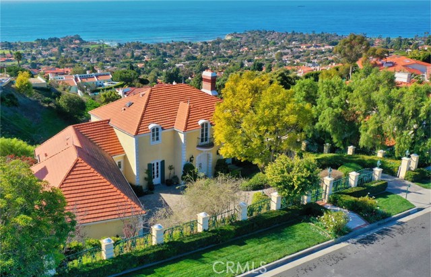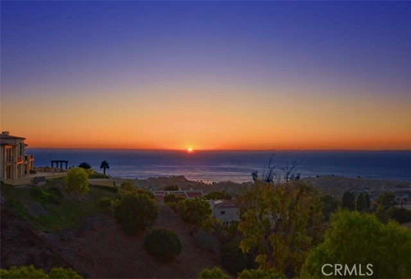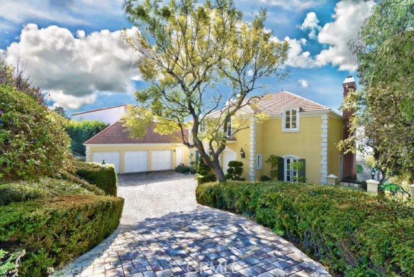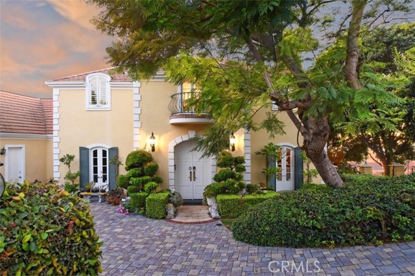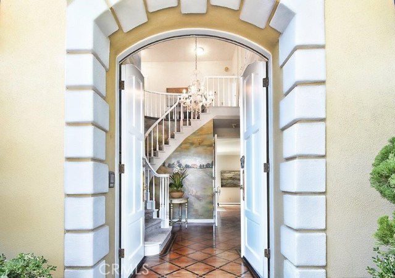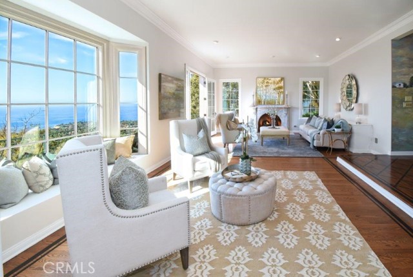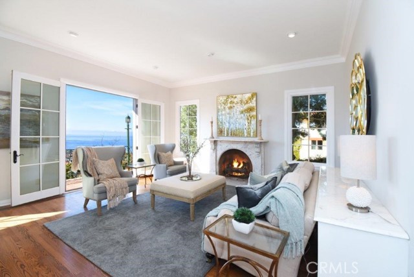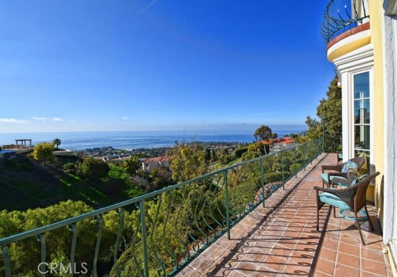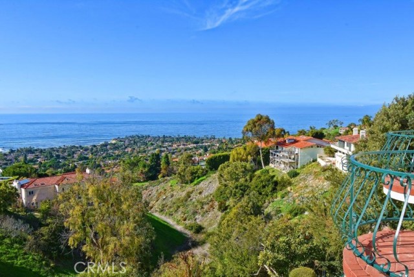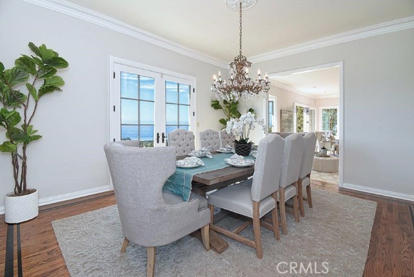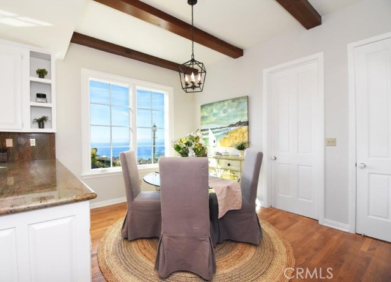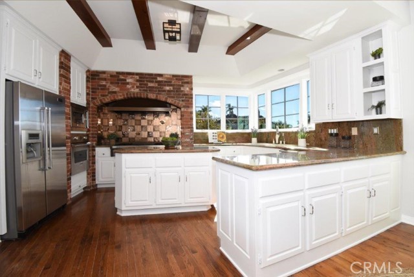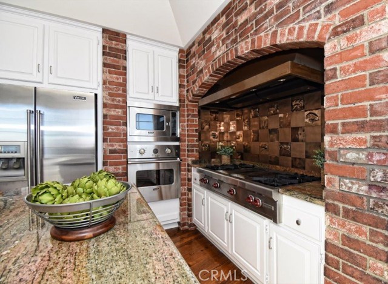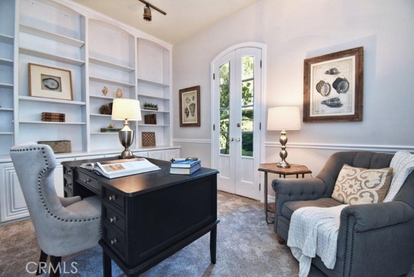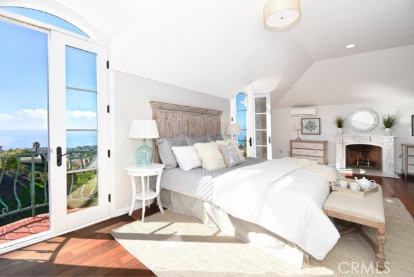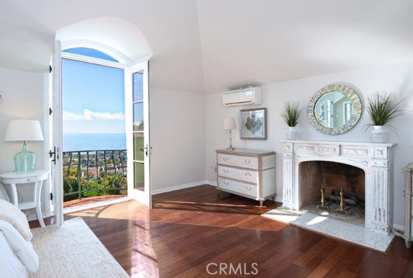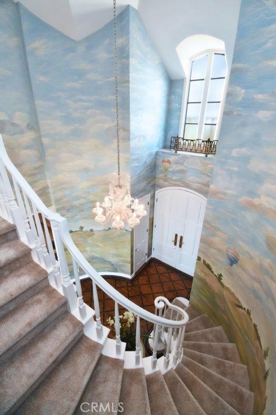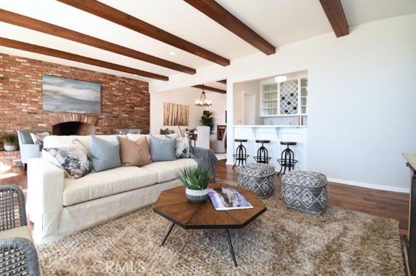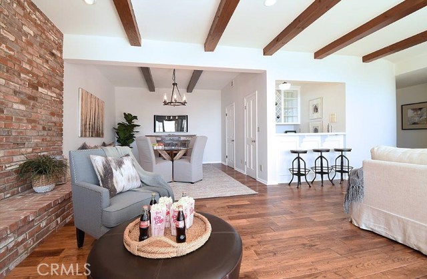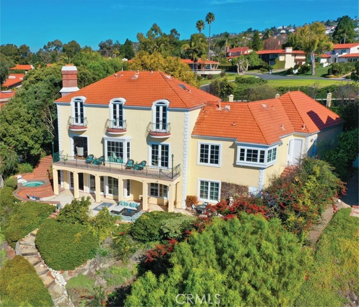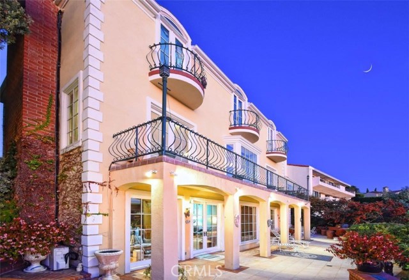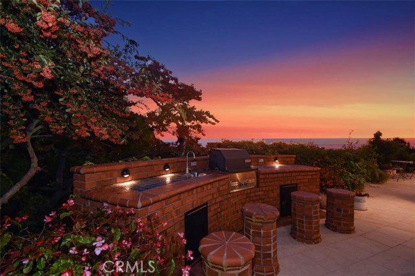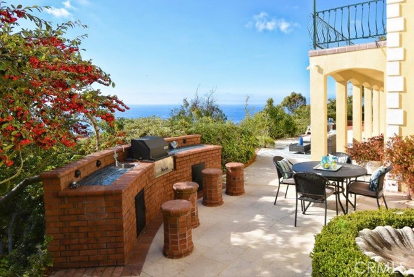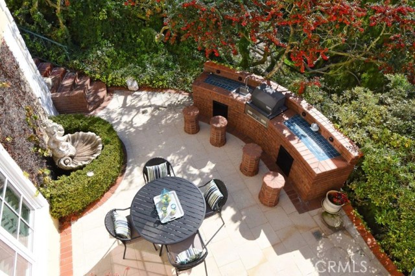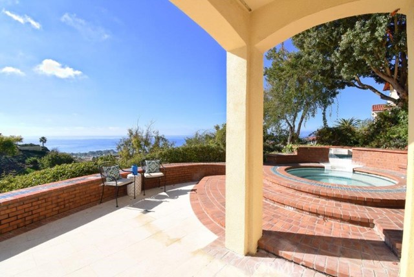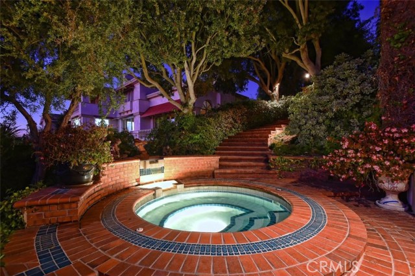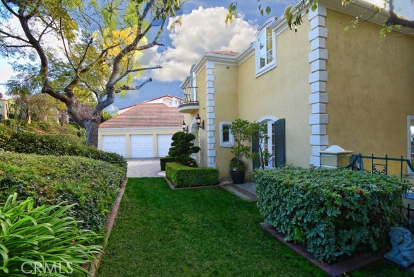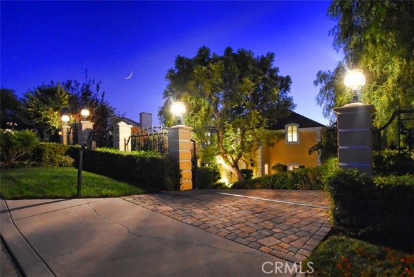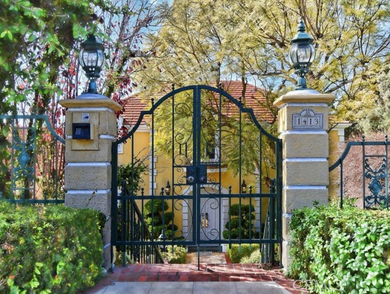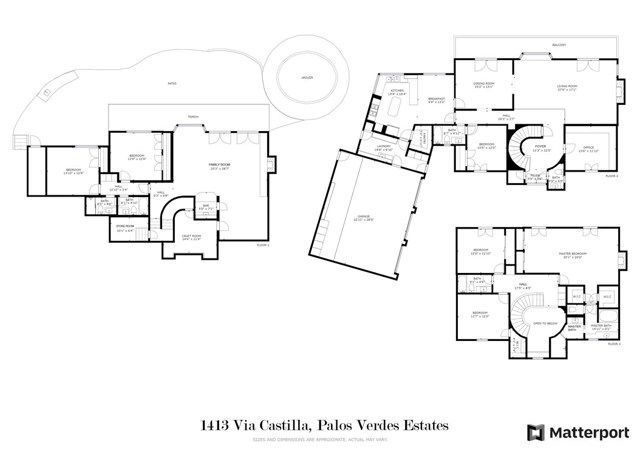Peaking over lush landscaping and custom wrought iron gates you will find this one-of-a-kind Elegant French Chateau with Gorgeous Ocean and Sunset Views. After the automatic iron gate retreats, you enter through manicured hedges and over colorful stone work. The beautiful French architecture, 3-door garage, beautiful landscaping and front yard will impress you as you walk up to the double door entry. The two story ceilings and a spiraling staircase greet you as you walk into the house. Passing the formal study with its own private entrance you come to the living room which features a balcony running the entire width of the house which overlooks the vast pacific ocean. Also located on the main floor is the formal dining room, kitchen with high-end appliances, walk-in pantry and 2nd dining area, a laundry room with endless storage, access to the 3-car garage and a guest room adjacent to a full bathroom. Up the grand staircase is the Master Bedroom Suite with Ocean Views from French Doors and 2 Juliet balconies. The En-suite Bathroom has his & hers closets, Separate Sinks, Large Shower, Soaking Tub and Water Closet. Two other rooms and one bath complete this top floor. On the bottom floor is a Large Family Room with Fireplace, Full Bar, Billiard area, Craft Room, Storage Room, 2 more Bedrooms & 2 Bathrooms. The Family Room has French doors leading to the Ocean View patio with Jacuzzi and built-in BBQ. Having the chance to experience this beautiful home will be a Joie de vivre.
