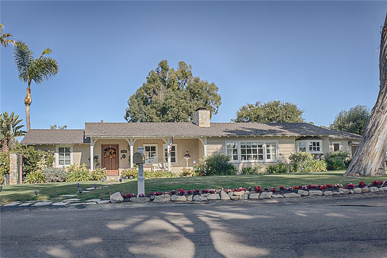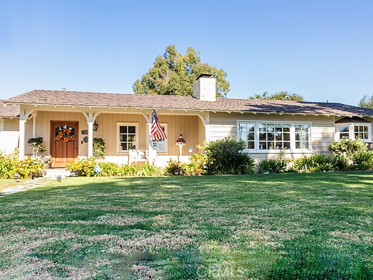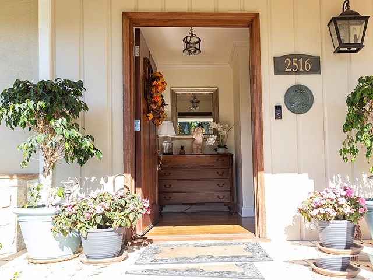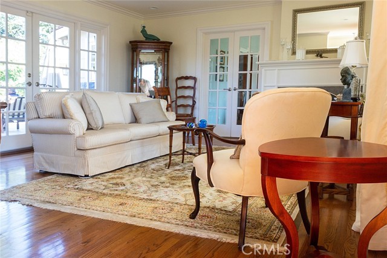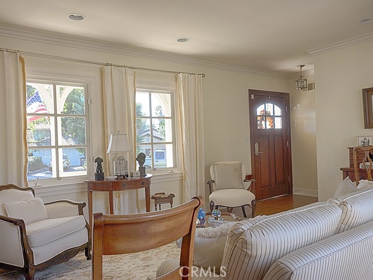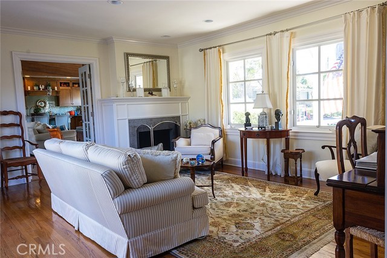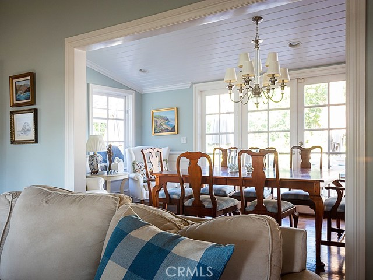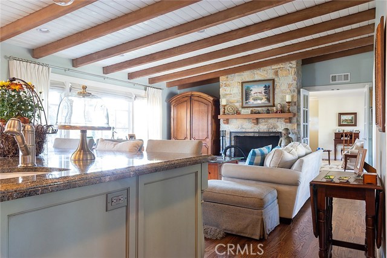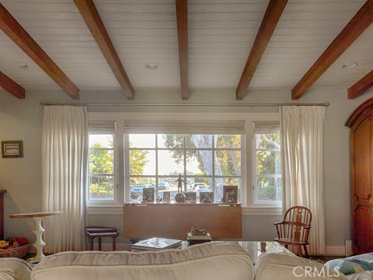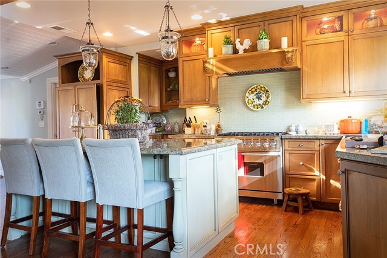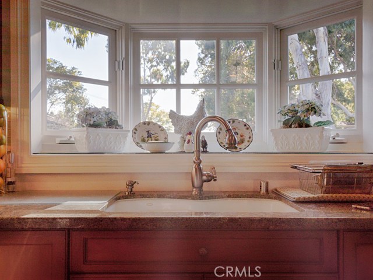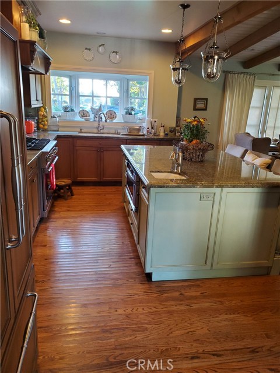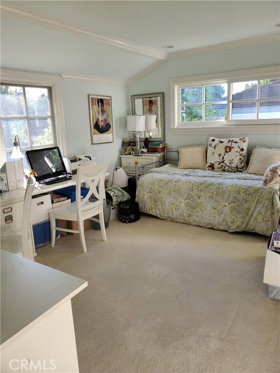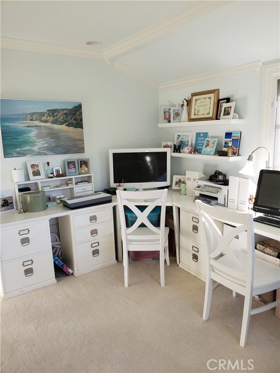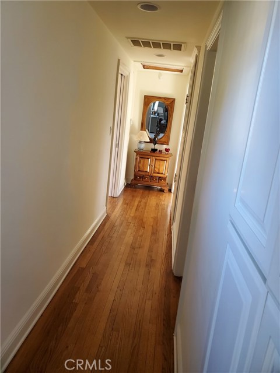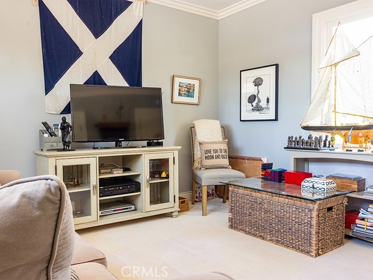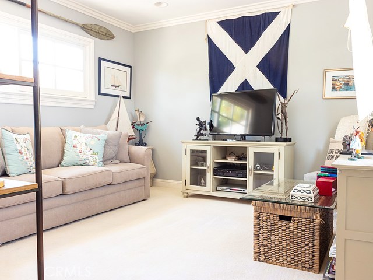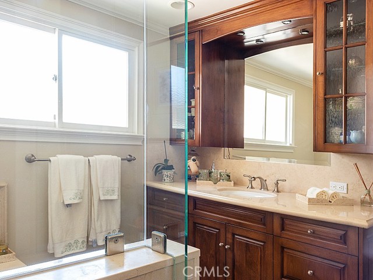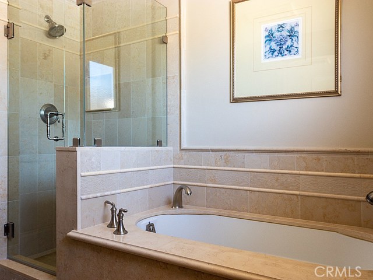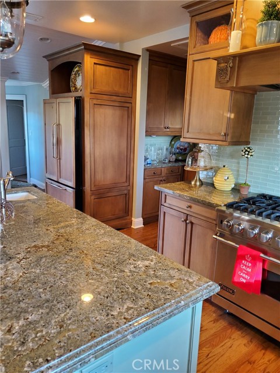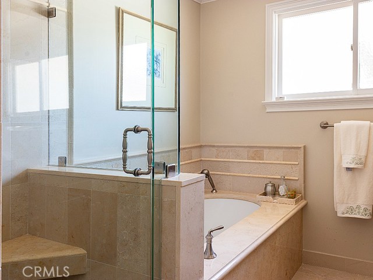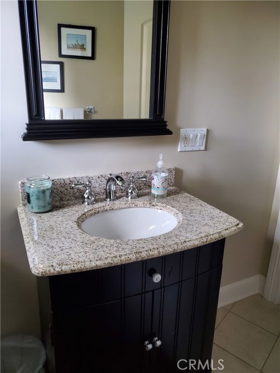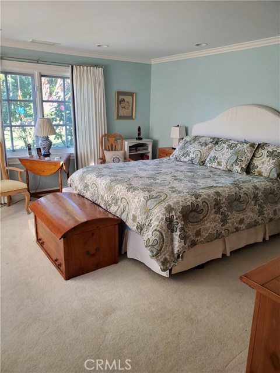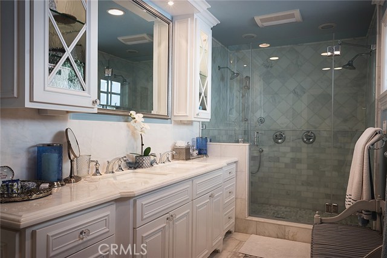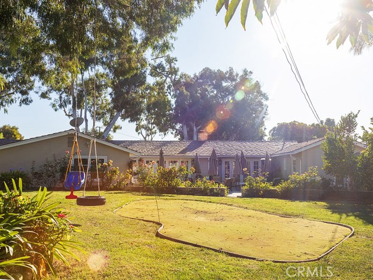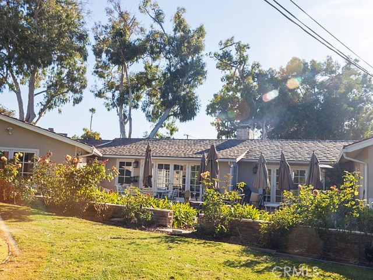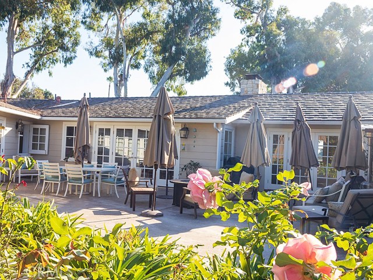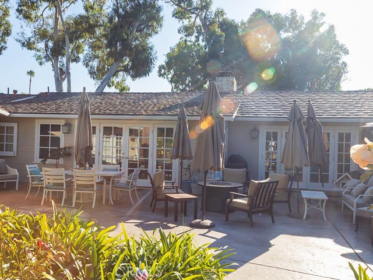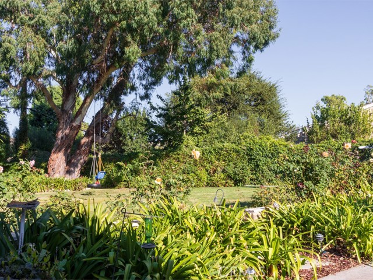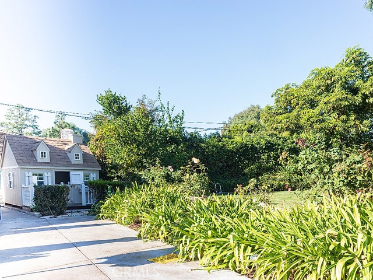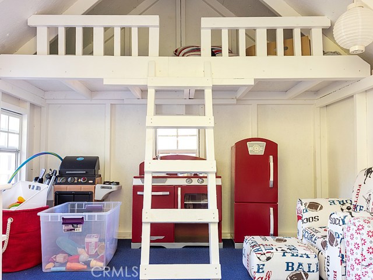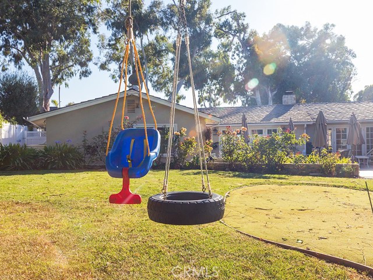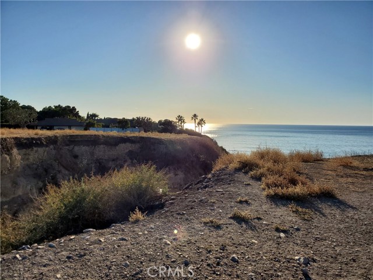Bright, Open and Turn Key, this single level home is in lower Lunada Bay walking distance to ocean bluffs and Lunada Bay Elementary School. The home is located on a beautiful 1/4 acre flat lot. This elegantly remodeled home is an entertainers dream with hardwood flooring, french doors in the living, dining and master bedroom leading to the huge patio and backyard. The master bedroom features french doors, a large walk in closet and exquisitely remodeled master bath with a double shower. Chef’s kitchen with Butler’s Pantry, Viking Range, and an island with lots of storage separating the kitchen and family room. Both the living room and family room have cozy fireplaces to snuggle with a good book or to enjoy with friends and family. The backyard features impressive eucalyptus trees, meyer lemon tree, a children’s playhouse and putting green on the lawn. The two car garage has lots of storage, work space and a half bath. This home has too many features to list…A MUST SEE!!
