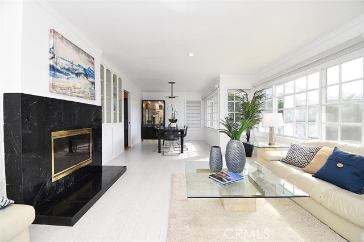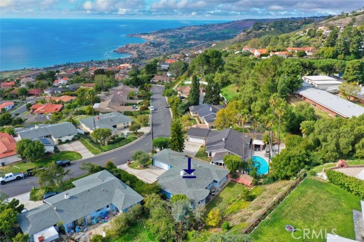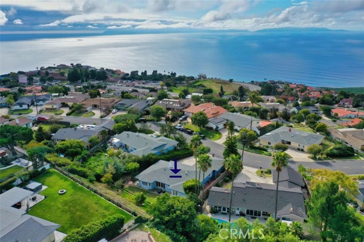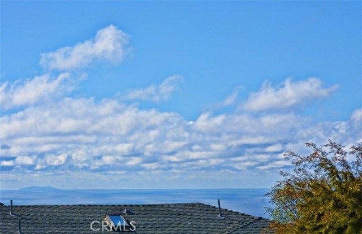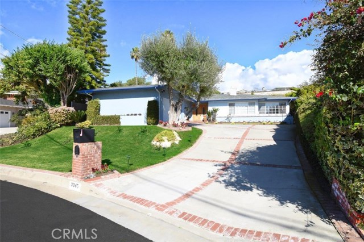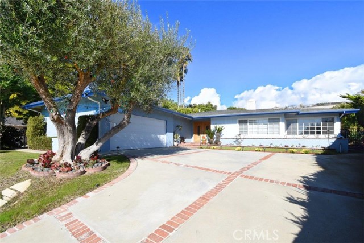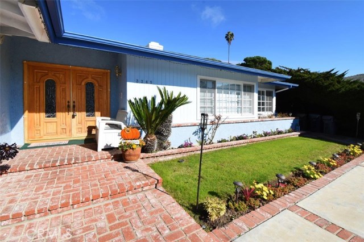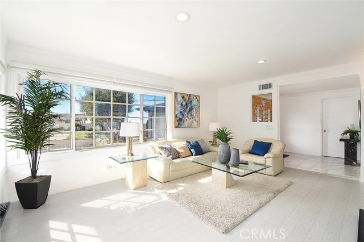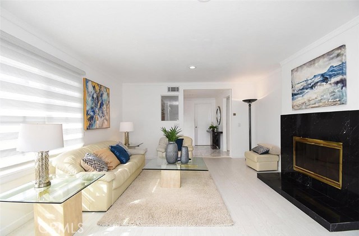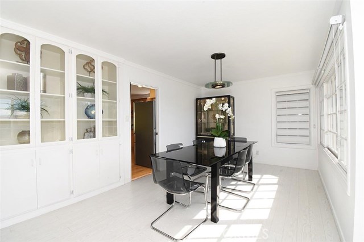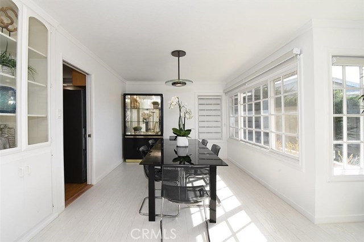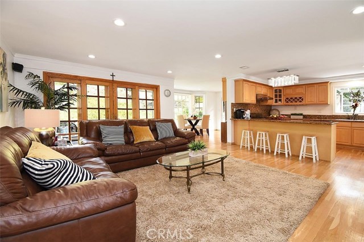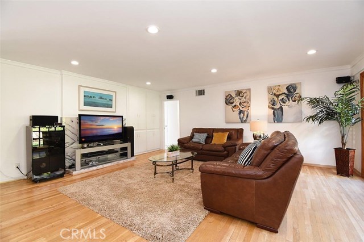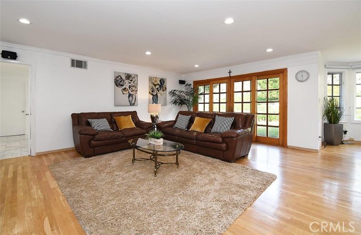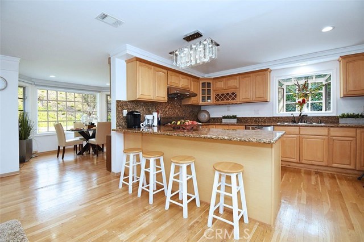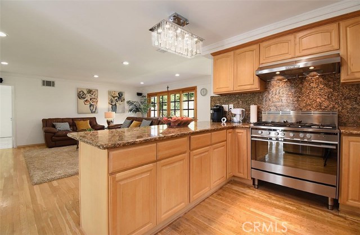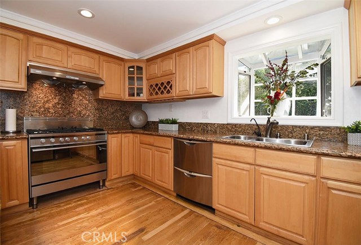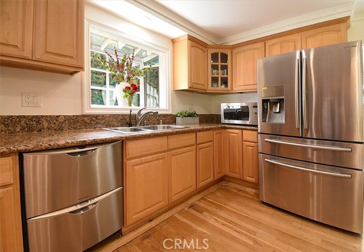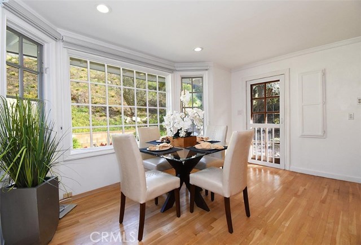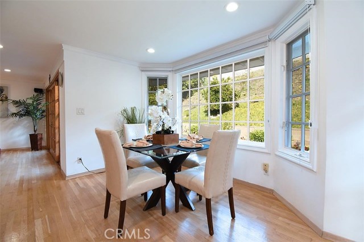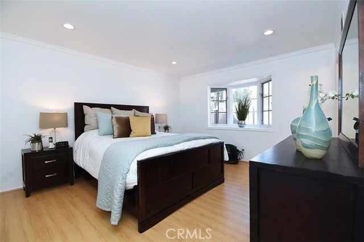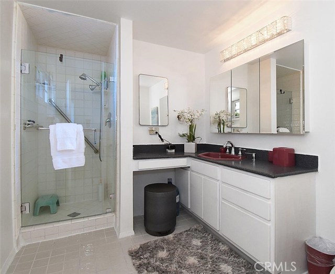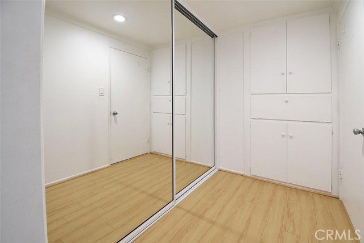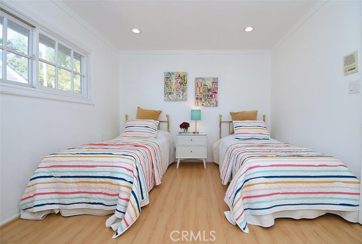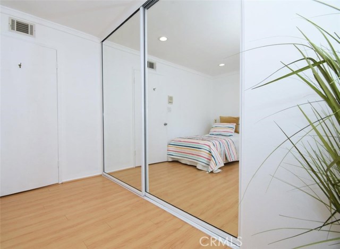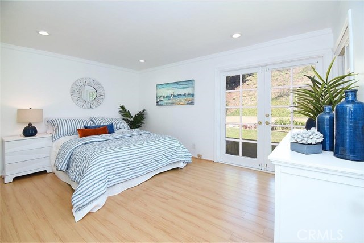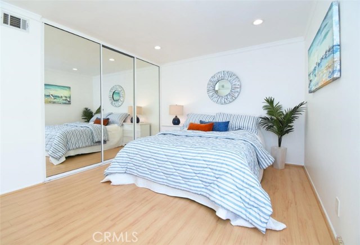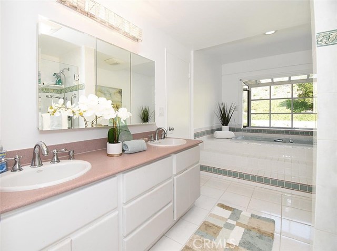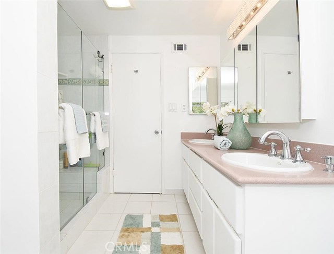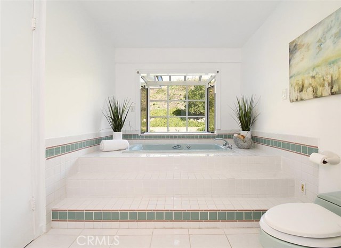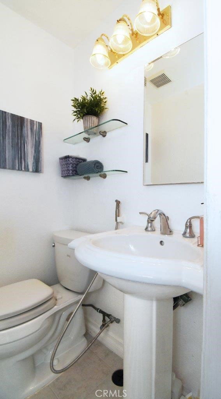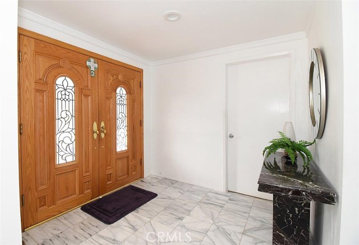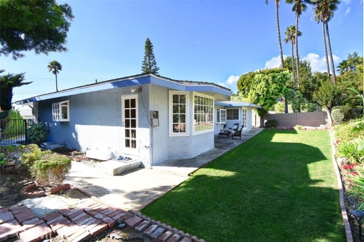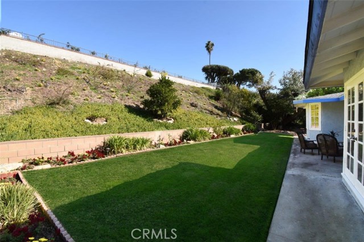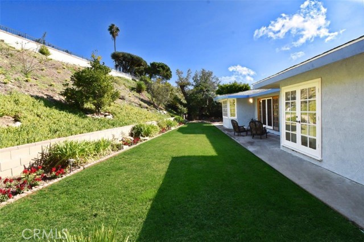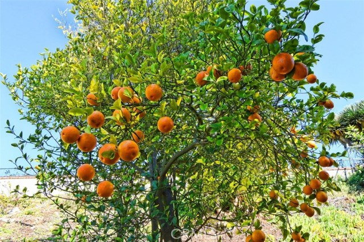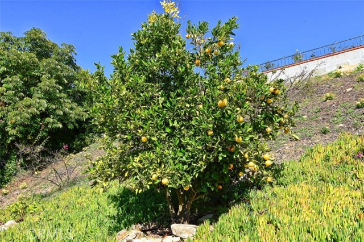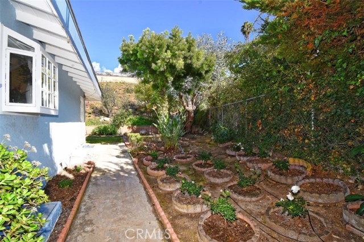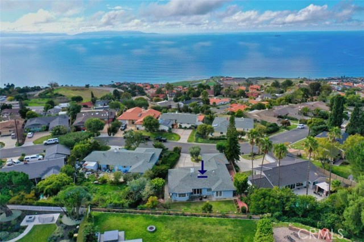This single level Gem of a Home is tucked away on a quiet street. The charming home has been remodeled and updated several times throughout the years with newer roof, paint, plumbing, remodeled kitchen and more (see supplement for details). Grassy lawn, pretty landscape & a paved driveway set the backdrop for this welcoming home. Once inside are a landing area and a sun-filled living room with large windows, custom shades and a marble fireplace. A family room is on the adjacent side with doors opening to the backyard. Here, you will find an open kitchen with granite countertops, a large family room with a cozy fireplace, and an oversized breakfast nook with built-in cabinets. The master bedroom awaits you with bay windows, large mirror closet, built-in cabinets and a master bath. 2 other comfortable bedrooms are of good size, and share a large hallway bathroom with separate tub & shower and a double sink vanity. In addition, there is a powder room for guests that was added without permit. Meticulously maintained and updated throughout the years, this pleasant home has recessed lights & wood floors throughout. The relaxing backyard has a grassy area, a concrete patio and plenty of fruit trees. A small garden and planting areas are also ready for the green thumb of the family. With a peek-a-boo ocean view from the front of the house & living room, this home will bring endless joy to your family.
