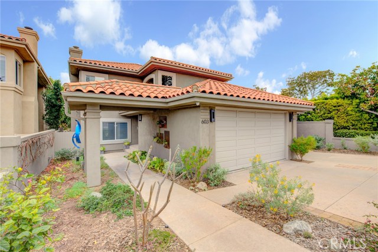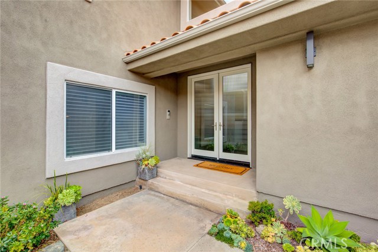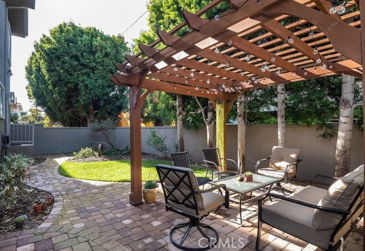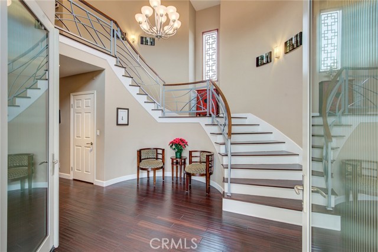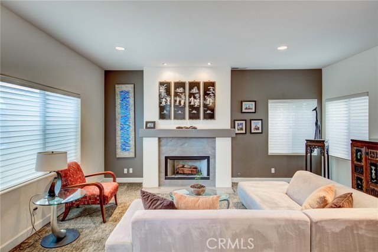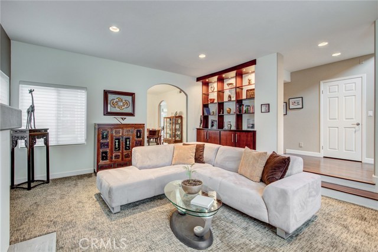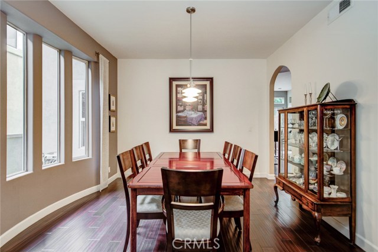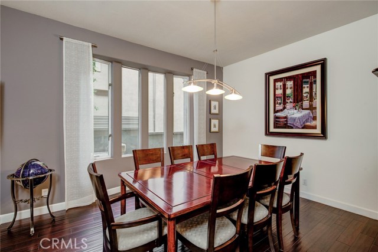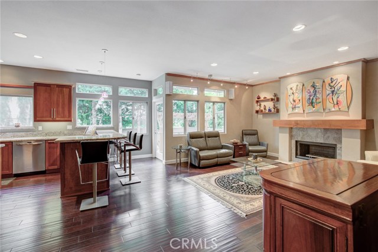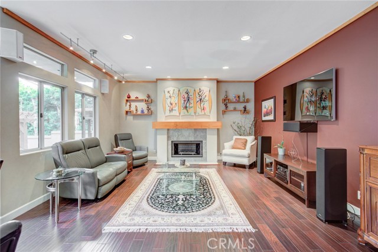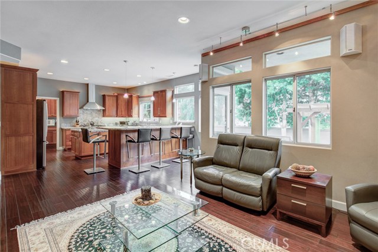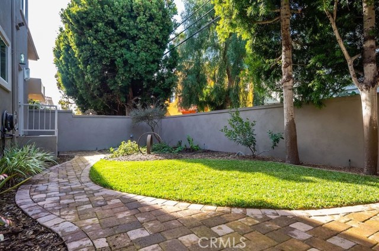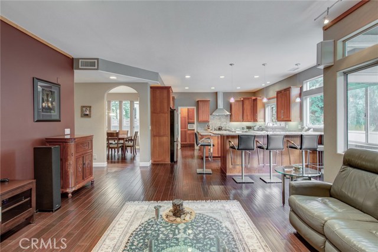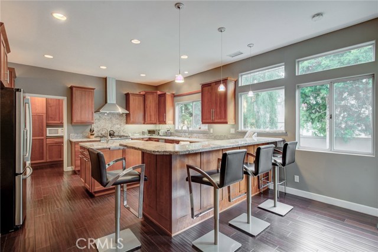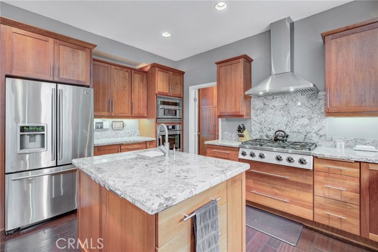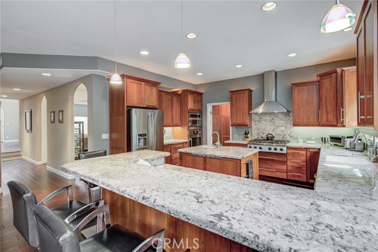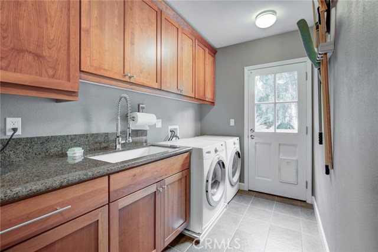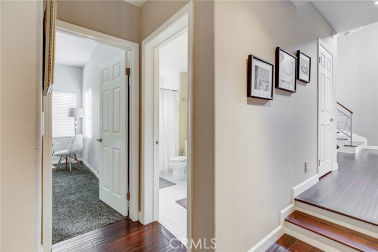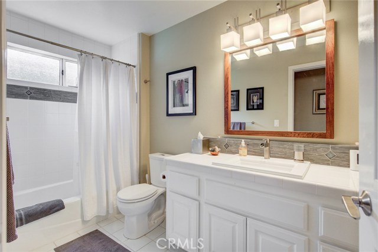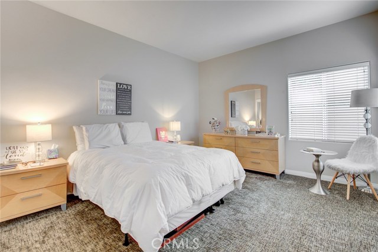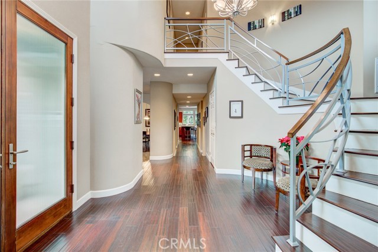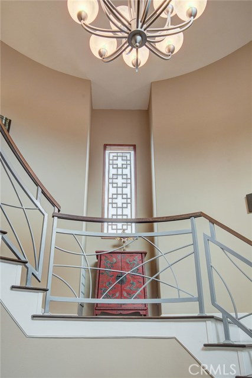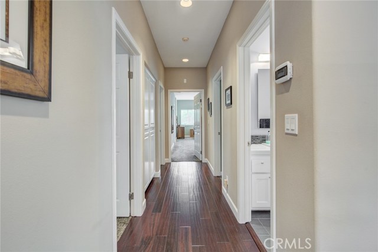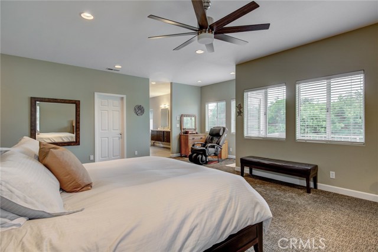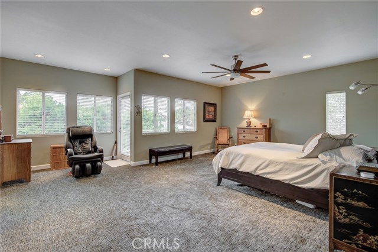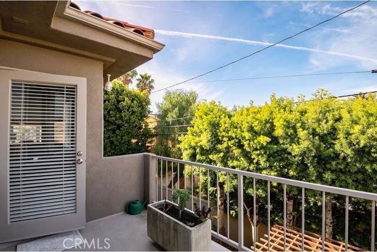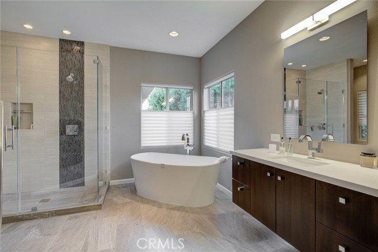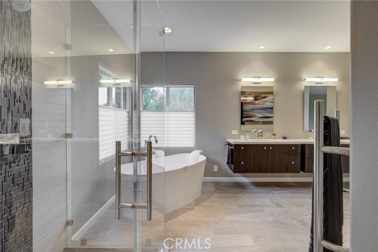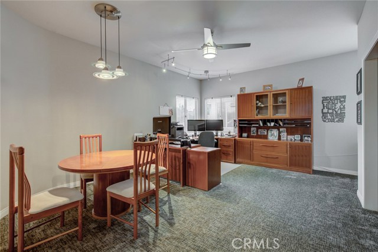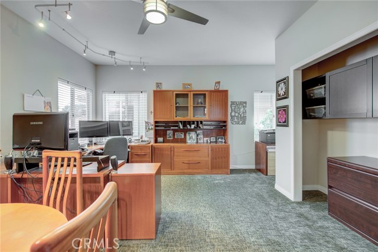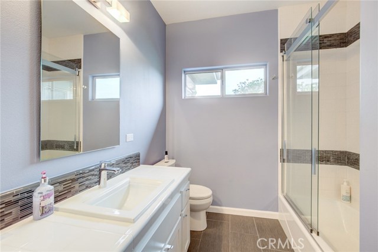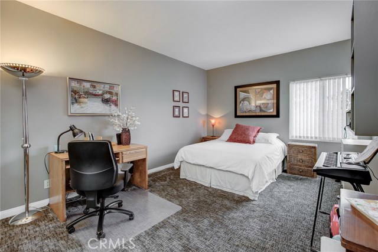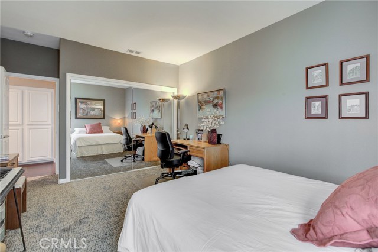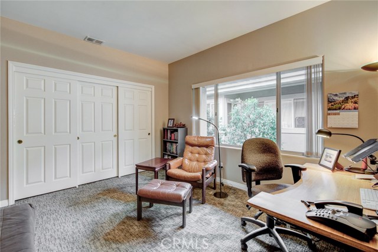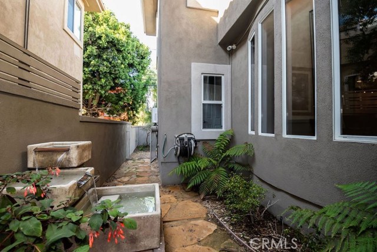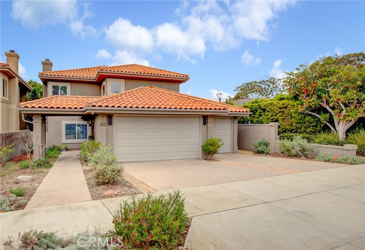Spanish style remodeled single family located in South Redondo. Brazilian cherry hardwood floors, custom windows, and a private serene backyard are just a few of the many amenities this home has to offer. A cozy living area with built-ins and gas fireplace leads directly into the formal dining room for easy entertaining. An almost full wall of windows looking out to the spacious backyard lights up the open concept kitchen and living area. Blanco granite countertops and cherry wood cabinets create a warm and inviting kitchen space. A 6 burner range, pull out baking center, Bosch oven, island with prep sink, warming drawer, and speed oven make this quite the Chef’s kitchen! Just off the kitchen is the laundry/mud room with washer/dryer, utility sink, plenty of cabinet storage, and a spacious pantry. Outside, a large pergola is the centerpiece of the peaceful and private backyard, perfect for gathering family and friends. Upstairs comprises four further bedrooms, including the master suite and a multi-use room currently being used as an office. The huge master incorporates a walk-in closet, private balcony, and a recently remodeled extensive en suite bath with heated floors, soaking tub, his and hers sinks, separate toilet with bidet, heated towel rack, and and an oversized walk-in shower. 3 car oversize garage and plenty of driveway parking. Walking distance to the esplanade, Redondo Beach Pier, Hollywood Riviera and beach as well as South Redondo’s best dining.
